Residential Land with Home for Sale in Palmdale, California
2025 W Ave O 12 Palmdale, CA 93551
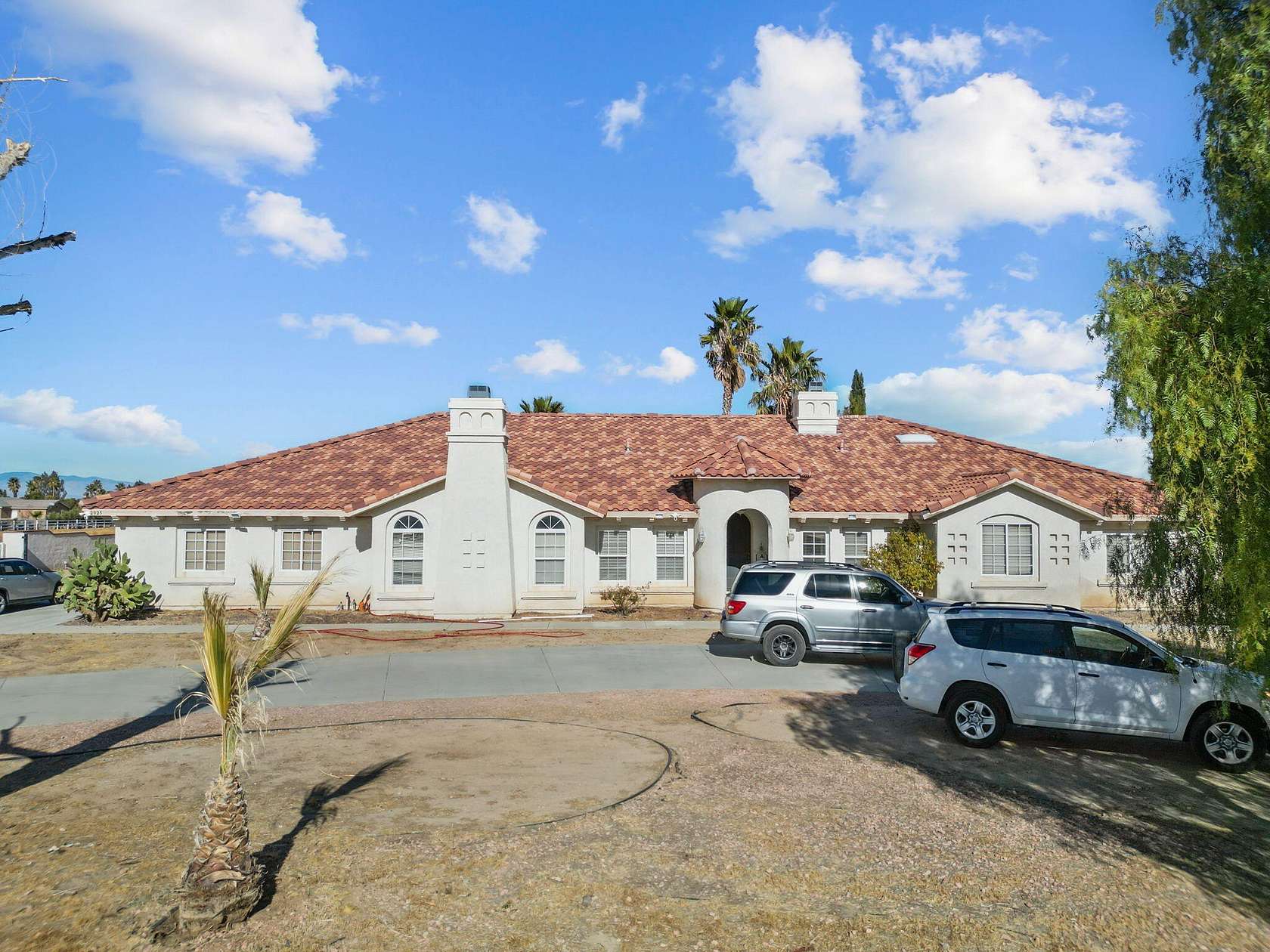
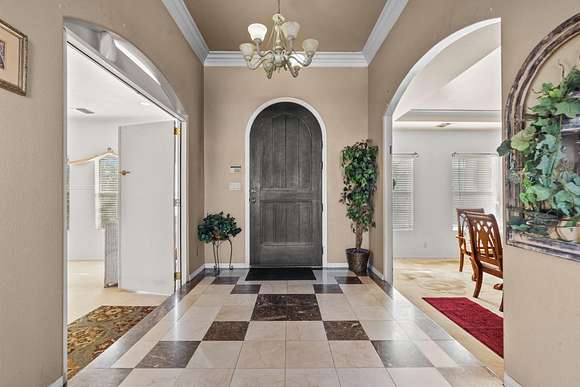
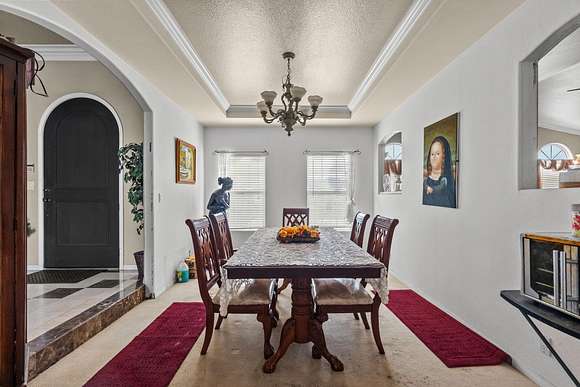
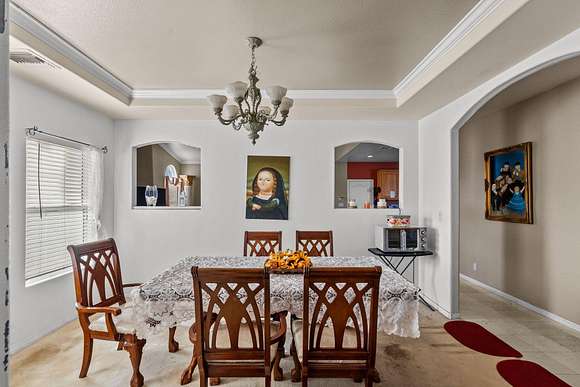







































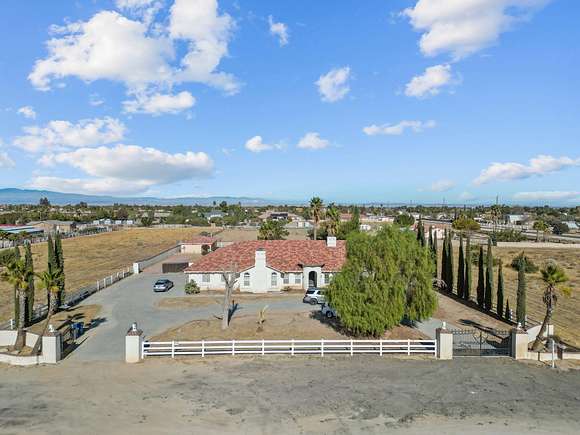

BEAUTIFUL RANCH WITH AN ADDITIONAL GUEST HOUSE (ADU) IN WEST PALMDALEFRONT CIRCLE DRIVEWAY AND RV PARKING WITH A SIDE-BY-SIDE GATE ON A 2.5 ACRE LOT THE MAIN HOUSE OFFERS 4 BEDROOMS, PLUS A BONUS ROOM. A FORMAL DINING AREA WITH CROWN MOULDING. THE LIVING AREA OFFERS A FIREPLACE. THE FAMILY ROOM IS OPEN TO THE KITCHEN THAT OFFERS PLENTY OF CABINETS WITH GRANITE COUNTERTOPS AND A LAUNDRY ROOM. THE PRIMARY SUITE HAS A HIGH CEILING AND THE PRIMARY BATHROOM WITH DUAL SHOWER HEADS. THE ADDITIONAL BEDROOMS OFFER GOOD SIZED CLOSETS. THE BEAUTIFUL ADU (GUEST HOUSE) OFFERS A PRIVATE ENTRANCE, ONE BEDROOM, A BATHROOM AN OPEN FLOOR PLAN, A LIVING AREA, A WASHER & DRYER INSIDE PERFECT FOR ADDITIONAL INCOME SEPARATE FROM THE HOUSE. PERFECT OUTDOOR LIVING, PROPERTY IS FULLY FENCE. EXCELLENT LOCATION ONLY FEW MINUTES FROM SHOPPINGS AND FREEWAYS. READY FOR ALL YOUR TOYS. THE 4 CAR GARAGE HAS PLENTY OF POSSIBILITIES! PLENTY OF ROOM FOR YOUR HEART DESIRES!
Directions
20TH TO RANCHO VISTA
Location
- Street Address
- 2025 W Ave O 12
- County
- Los Angeles County
- Community
- Palm Div to 110th W
- Elevation
- 2,694 feet
Property details
- Zoning
- LCA22
- MLS Number
- GAVAR 24009210
- Date Posted
Parcels
- 3001-025-019
Detailed attributes
Listing
- Type
- Residential
- Subtype
- Single Family Residence
Structure
- Style
- Ranch
- Stories
- 1
- Materials
- Stucco
- Roof
- Tile
- Cooling
- Evaporative
- Heating
- Fireplace
Exterior
- Parking Spots
- 4
- Fencing
- Fenced
- Features
- Fence
Interior
- Rooms
- Bathroom x 5, Bedroom x 5
- Floors
- Carpet
- Appliances
- Refrigerator
Listing history
| Date | Event | Price | Change | Source |
|---|---|---|---|---|
| Feb 5, 2025 | Under contract | $917,000 | — | GAVAR |
| Dec 17, 2024 | New listing | $917,000 | — | GAVAR |