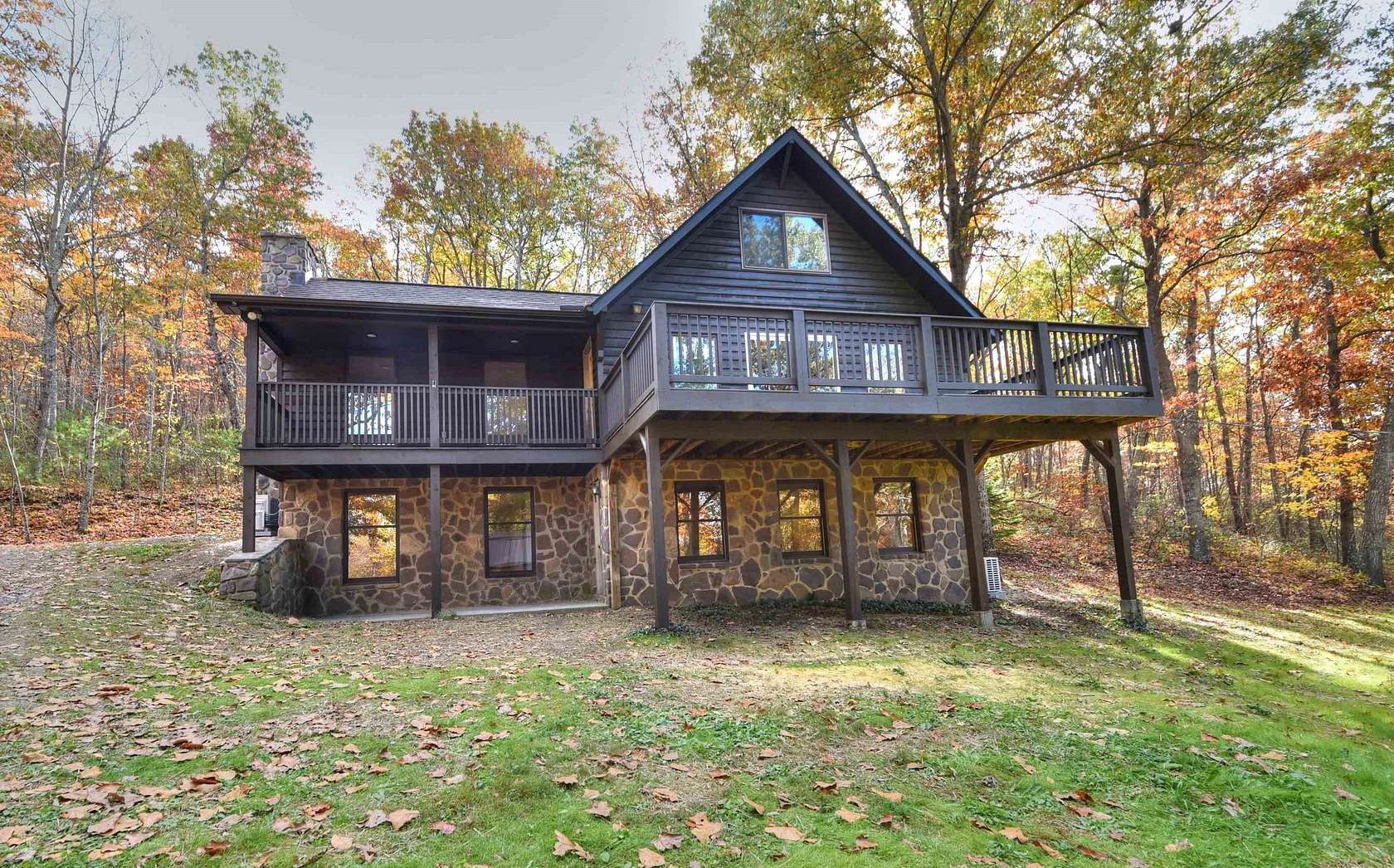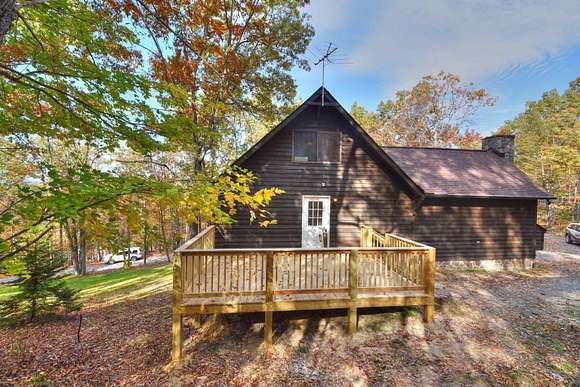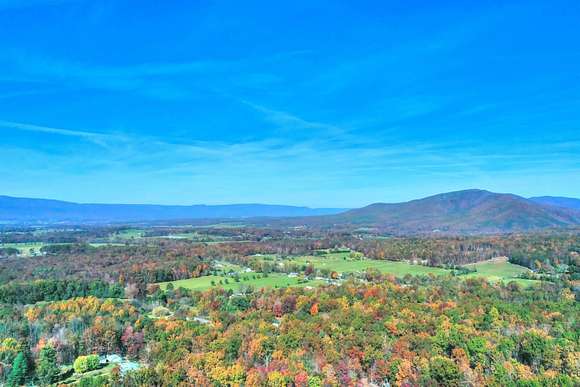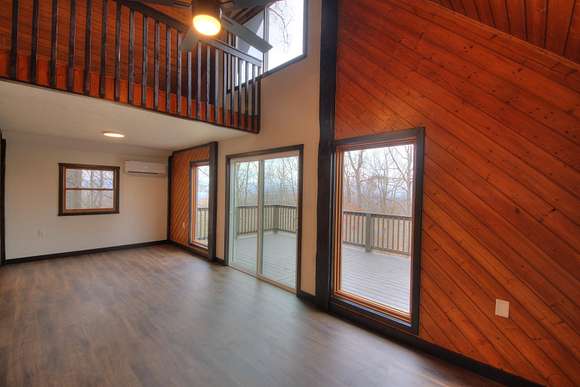Residential Land with Home for Sale in Elkton, Virginia
20220 Wooded View Ln Elkton, VA 22827
















































Rustic Home located minutes from Skyline Drive and Shenandoah National Park! Enjoy the solitude with a home on 5+ acres of wooded and partially cleared land. Imagine the possibilities of a primary residence or vacation home with mountain views and a location where you can hunt, hike and enjoy the great outdoors. This 3 Bedroom (1 non-confirming loft) and 2 full bathroom home has been refreshed throughout and includes a two story living room with panoramic views, fireplace/stove in family room(as-is), three decks, and two storage buildings. Exterior: rebuilt front deck (new deck boards and railing), new back deck, pumped and flow tested septic, stained wood siding, stained outbuildings. Interior: new drywall throughout, painted drywall and stained trim, new LVP flooring throughout, refinished pine floor in family room, new sliding glass door, new light fixtures throughout, new switches and outlets throughout, new pressure tank, new granite counter tops and sink/faucet in kitchen, new vanity and faucet downstairs, new mini-splits heating/cooling. Route 33 provides easy access to Harrisonburg and Charlottesville. If you are interested in coming home to a place where you can get away from it all call today!
Directions
Route 33 onto Tanyard Bridge Road, Right onto MT Pleasant Road, Left onto Huckleberry Road, Left onto Dove Landing Drive, Right onto Wooded View Lane, house is on the right.
Location
- Street Address
- 20220 Wooded View Ln
- County
- Rockingham County
- Community
- Huckleberry Mountain
- Elevation
- 1,516 feet
Property details
- Zoning
- RR-1 Rural or Recreational District
- MLS Number
- GAAR 659610
- Date Posted
Property taxes
- Recent
- $1,447
Parcels
- 132/ 5/ / 16/
Legal description
Huckleberry MT TR 16 S 2-A;
Detailed attributes
Listing
- Type
- Residential
- Subtype
- Single Family Residence
- Franchise
- Help-U-Sell Real Estate
Structure
- Style
- Rustic
- Stories
- 1
- Materials
- Stone
- Roof
- Composition, Shingle
- Heating
- Fireplace
Interior
- Rooms
- Basement, Bathroom x 2, Bedroom x 3, Family Room, Kitchen, Laundry, Living Room, Loft
- Floors
- Brick, Vinyl
- Features
- Granite, Hickory Cabinets, Vaulted/Cathedral Ceiling, Vinyl Clad Windows
Nearby schools
| Name | Level | District | Description |
|---|---|---|---|
| River Bend | Elementary | — | — |
| Elkton | Middle | — | — |
| East Rockingham | High | — | — |
Listing history
| Date | Event | Price | Change | Source |
|---|---|---|---|---|
| Dec 22, 2024 | New listing | $425,000 | — | GAAR |