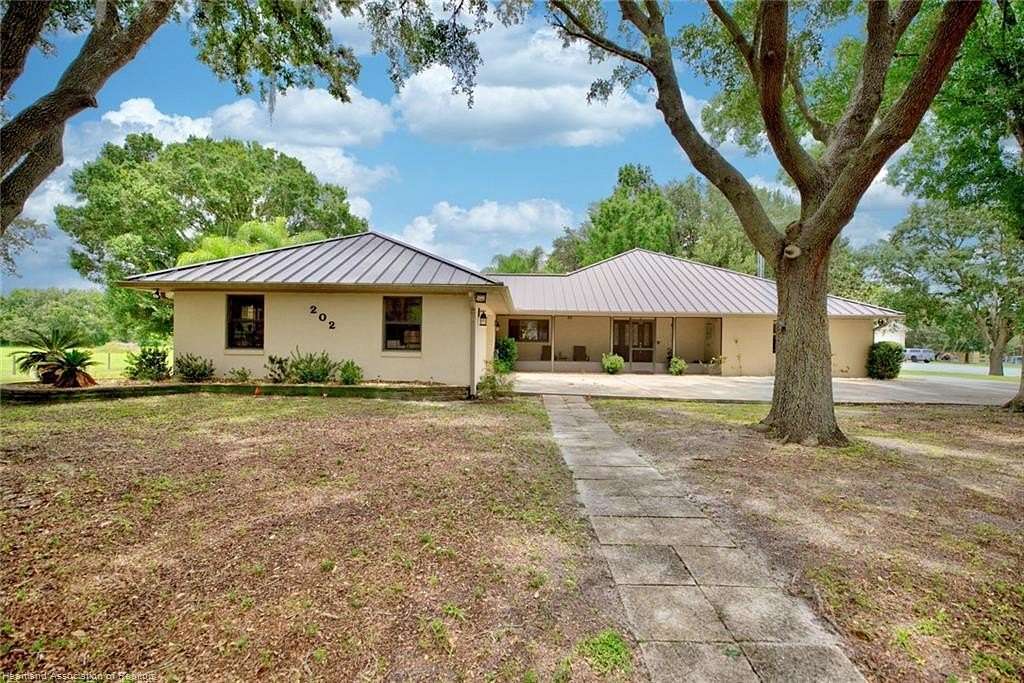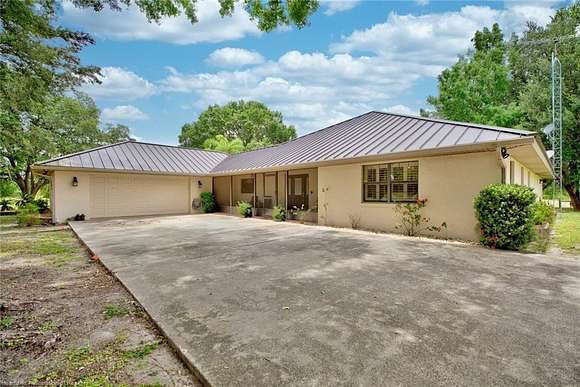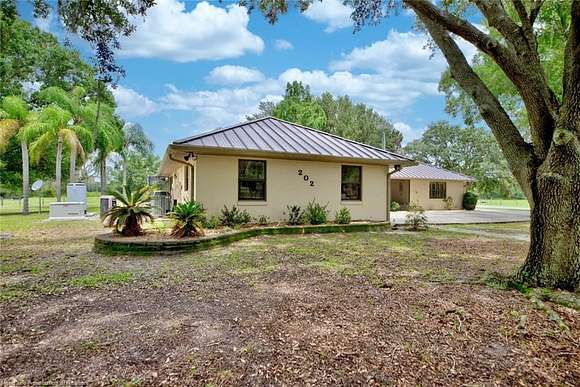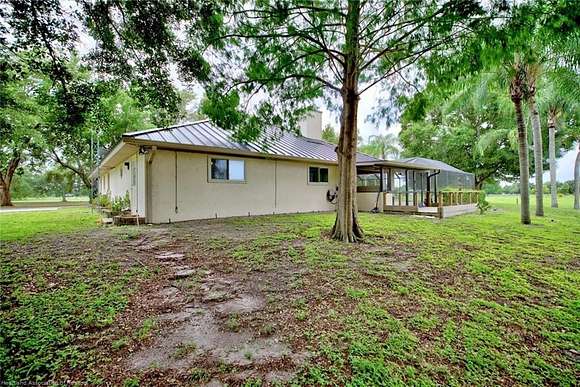Land with Home for Sale in Sebring, Florida
202 Thiseldo Ln Sebring, FL 33875













































10-acre homesite zoned AU with large family home....concrete POOL, 3 porches, 2 ponds, fencing for animals and the chicken coop will stay! Magnificent front kitchen with an enormous amount of solid surface countertops (and a center island) overlooking the Great Room. Perfect floor plan as you come in from the grocery store and pull into your large garage and have easy access to your walk-in pantry.... then into your kitchen. The POOL is easy access from the kitchen, great room and two porches with a convenient half bath. Three large bedrooms and two full bathrooms. The primary bedroom has an extra room which is being used as an office; but would be ideal as a baby nursery. There is yet another office that has a closet so it could be used as a 4th bedroom. If you are looking to read a book; enjoy your morning coffee or sip a glass of wine... choose between your three different covered porches... front, side or back. There is a massive fireplace in the Great Room and a whole house generator to keep the family home running smoothly. WAIT... THERE IS MORE.... horse stalls, tack room and a fully air conditioned 34' x 50' workshop with several garage doors, a kitchen and a full bathroom PLUS a 43' x 48' air conditioned RV plus more building with separate office (and dump station). Obviously, there are too many ammenities and options to mention. Make an appointment to see this opportunity today.
Directions
From US 27 and Hwy 66 turn West on 66 to South (Left) on Payne Rd to Thiseldo Ln to house on left.
Location
- Street Address
- 202 Thiseldo Ln
- County
- Highlands County
- Elevation
- 115 feet
Property details
- Zoning
- AU
- MLS Number
- HMLS 306702
- Date Posted
Property taxes
- 2023
- $3,676
Parcels
- C-12-36-28-A00-0013-0000
Legal description
W 2/3 OF THE E 3/4 OF N 1/2 OF NW 1/4 OF NW 1/4 OF SEC 12 LESS W 12 FT OF NE 1/4 OF NW 1/4 OF NW 1/4 OF NW 1/4 SEC 12 12-36-28/1.3
Resources
Detailed attributes
Listing
- Type
- Residential
- Subtype
- Single Family Residence
Structure
- Stories
- 1
- Materials
- Block, Concrete, Frame
- Roof
- Metal
- Heating
- Central Furnace
Exterior
- Parking
- Garage, RV
- Fencing
- Fenced
- Features
- Deck, Outdoor Kitchen, Packing Shed, Patio, Pool, Shed(s), Shed/Workshop, Workshop
Interior
- Rooms
- Bathroom x 4, Bedroom x 3
- Floors
- Carpet, Tile, Vinyl
- Appliances
- Dishwasher, Microwave, Range, Refrigerator, Washer
- Features
- Blinds, Cathedral Ceilings, Ceiling Fans, Garage Door Opener, Whole House Generator
Listing history
| Date | Event | Price | Change | Source |
|---|---|---|---|---|
| Dec 30, 2024 | Under contract | $789,000 | — | HMLS |
| Sept 28, 2024 | Listing removed | $789,000 | — | Listing agent |
| Sept 8, 2024 | Price drop | $789,000 | $96,000 -10.8% | HMLS |
| July 27, 2024 | New listing | $885,000 | — | HMLS |