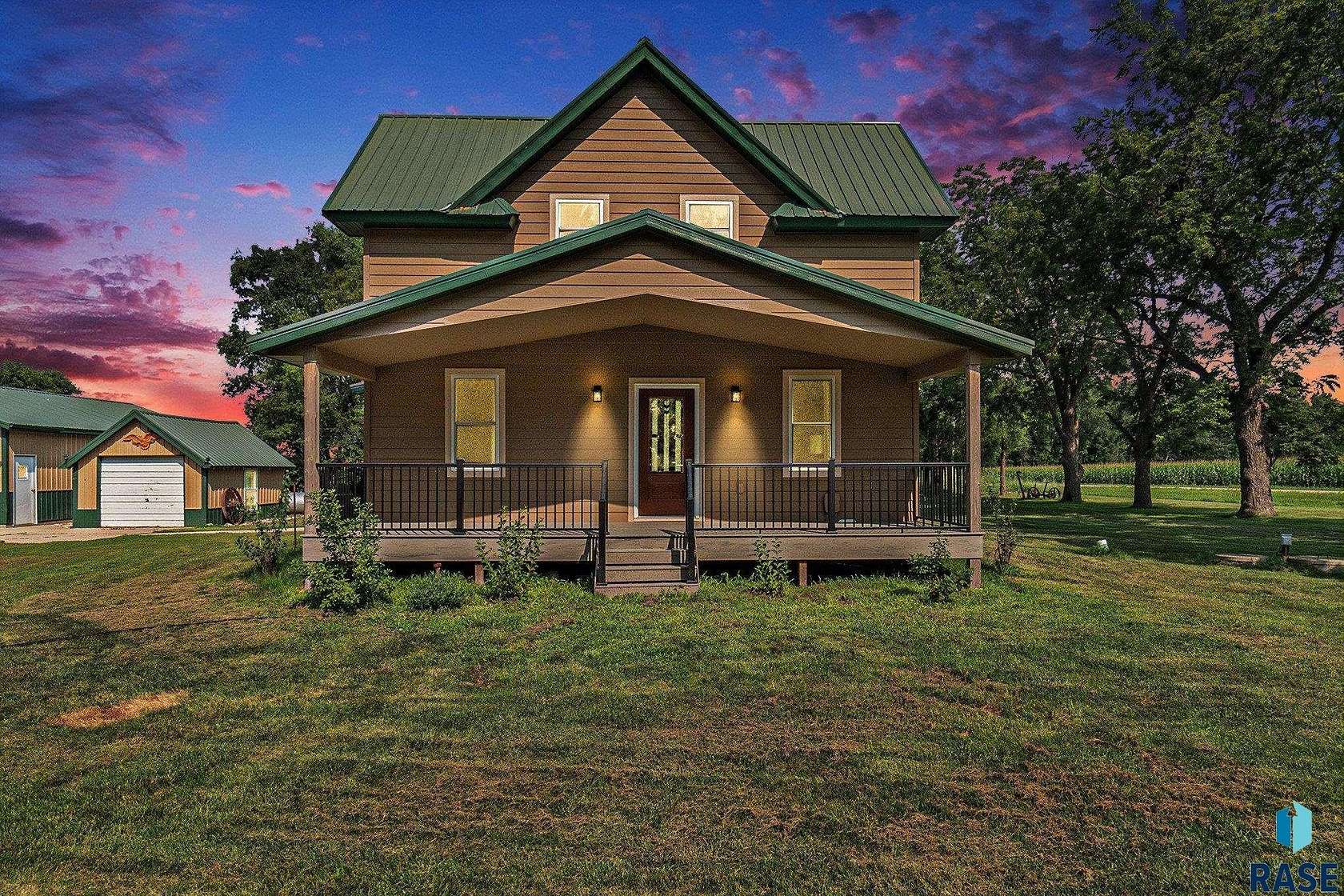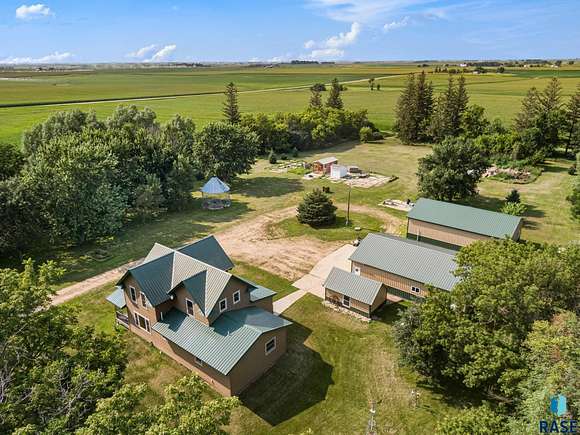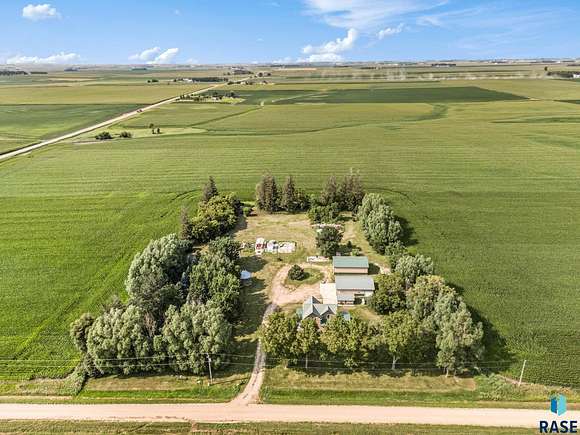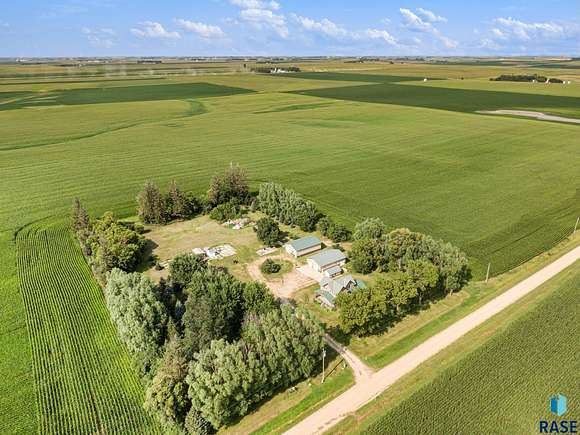Residential Land with Home for Sale in Kenneth, Minnesota
2015 191st St Kenneth, MN 56147














































This home is truly a treasure waiting for its next owner! You'll love that all the updates have been taken care of for you. Picture a fully renovated kitchen with a charming center island and a pantry that opens up to a spacious dining room. On the main level, you'll find convenient amenities like laundry, a cozy living area, and a versatile bedroom or office space. The newly updated upper level features four spacious bedrooms with freshly reinsulated walls, updated electrical wiring, and brand-new sheetrock throughout. Just imagine adding your choice of flooring to complete the look! With a metal roof, new siding, a welcoming front porch, updated windows, a newer furnace, and A/C, everything has been thoughtfully updated for your comfort. Plus, there are two fantastic workshop areas, both fully sheeted and insulated, along with an oversized single garage. These workshops come equipped with convenient features like cement floors, floor drains, overhead doors, and separate electrical panels. Outside, you'll find a charming garden shed and a playhouse with a delightful front porch for the little ones to enjoy. The property also includes an established shelter belt with new trees planted to ensure continued protection from the North winds once the mature trees are phased out.
Directions
From Kenneth - East on 191st St to the property.
Location
- Street Address
- 2015 191st St
- County
- Rock County
- School District
- Minnesota
- Elevation
- 1,585 feet
Property details
- MLS Number
- RASE 22405549
- Date Posted
Property taxes
- Recent
- $1,268
Parcels
- 17-0062-000
Legal description
4.19 A TR IN W1/2 OF SW1/4 DESC AS: COM 194' W OF SE COR OF SD W1/2 OF SW1/4; NLY 551' = W SIDE OF S
Detailed attributes
Listing
- Type
- Residential
- Subtype
- Single Family Residence
Structure
- Stories
- 1
- Roof
- Metal
- Heating
- Baseboard
Exterior
- Parking Spots
- 2
- Features
- Covered Front Porch, Gravel Drive, Packing Shed, Porch, Shade Trees, Shed(s), Storage, Storage Shed
Interior
- Room Count
- 8
- Rooms
- Basement, Bathroom, Bedroom x 4, Kitchen, Living Room
- Floors
- Carpet, Vinyl, Wood
- Appliances
- Range, Refrigerator
- Features
- 3+ Bedrooms Same Level, Lfd_equipment_13, Main Floor Laundry, Master Bed Main Level
Nearby schools
| Name | Level | District | Description |
|---|---|---|---|
| Luverne ES | Elementary | Minnesota | — |
| Luverne MS | Middle | Minnesota | — |
| Luverne HS | High | Minnesota | — |
Listing history
| Date | Event | Price | Change | Source |
|---|---|---|---|---|
| Dec 30, 2024 | Under contract | $359,900 | — | RASE |
| Oct 11, 2024 | Price drop | $359,900 | $20,000 -5.3% | RASE |
| July 31, 2024 | New listing | $379,900 | — | RASE |