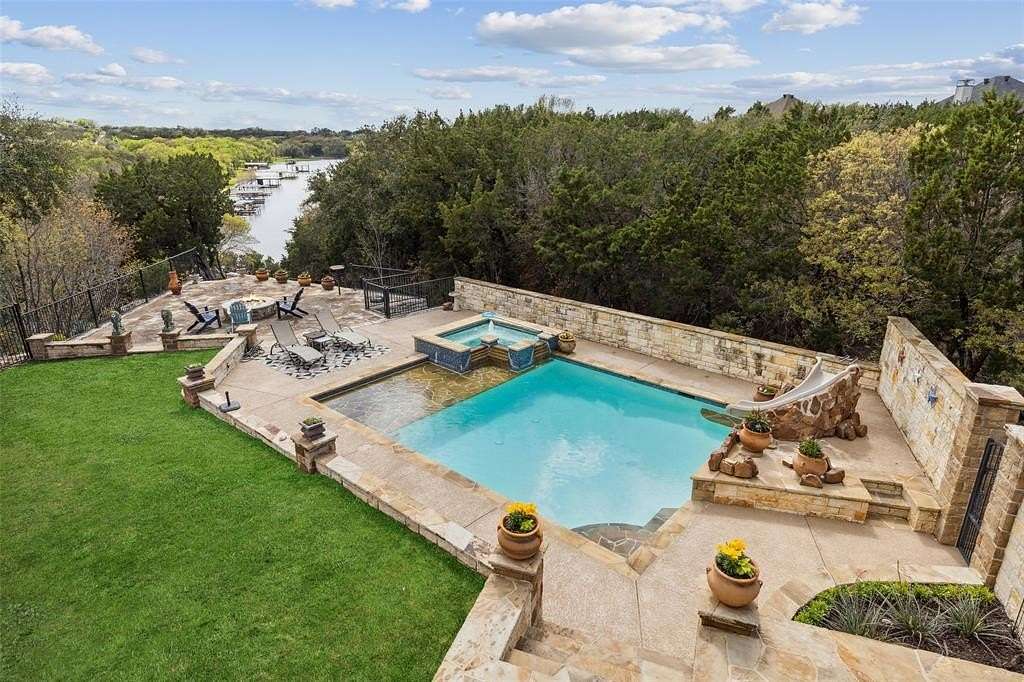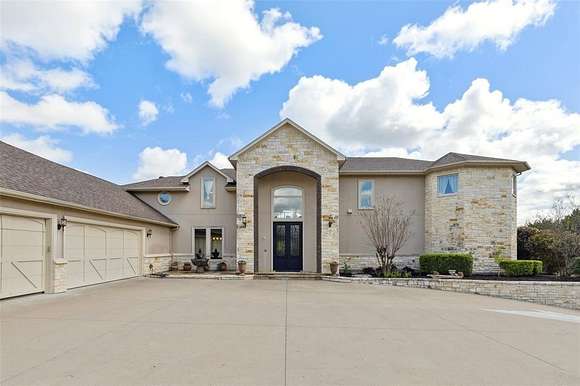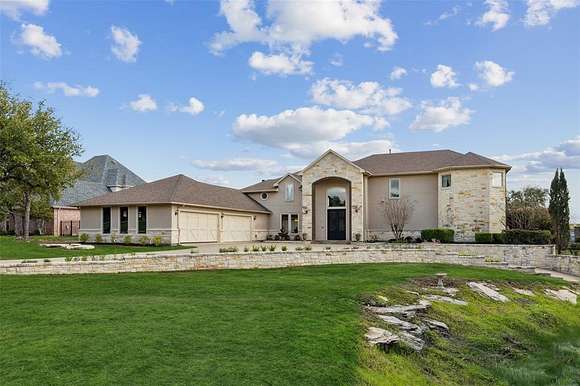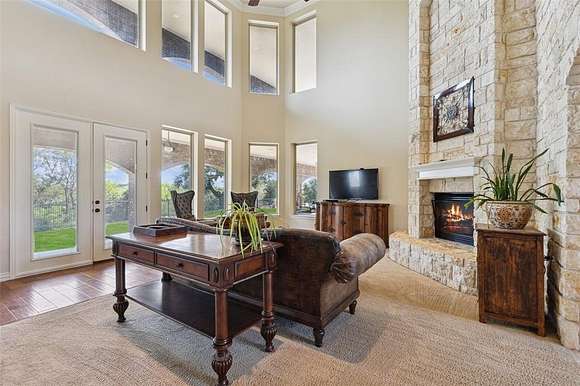Residential Land with Home for Sale in Granbury, Texas
2011 Green Wing Dr Granbury, TX 76049









































Indulge in the epitome of opulence w-this breathtaking LAKE HOME! Nestled upon 3 exquisitely landscaped waterfront lots, this custom-built oasis boasts unparalleled luxury at every turn. From its natural shoreline to the meticulously manicured gardens, prepare to be swept away by the grandeur of this DREAM home. Expansive Living adorned w-vaulted ceilings, majestic stone FP & the convenience of an elevator for effortless mobility. Chef's kitchen is a culinary masterpiece w-top-of-the-line apps + dble ovens. Entertain in style in the oversized Game Room w-wet bar. Sumptuous Primary Suite, a sanctuary of relaxation boasting a spa-like ambiance w-sauna, new carpet + oversized WIC! Unwind in the basement's spacious wine cellar or bask in outdoor splendor w-an entertainer's paradise featuring an outdoor kitchen, fire pit + sparkling pool w-slide, spa + waterfall. 3 of the 4 HVAC units are new! Experience the pinnacle of lakeside living in this coveted community & enjoy aquatic adventures.
Directions
Hwy 377 to Meander Road. Left on Hide Away Bay Court. Left on Mallard Pointe Drive. Right on Green Wing Drive. Home will be on the left.
Location
- Street Address
- 2011 Green Wing Dr
- County
- Hood County
- Community
- Mallard Pointe On Lake Granbury
- Elevation
- 735 feet
Property details
- MLS Number
- NTREIS 20562912
- Date Posted
Expenses
- Home Owner Assessments Fee
- $418 annually
Parcels
- R000019857
Legal description
ACRES: 3.109 LOT: 89R BLK: 1 SUBD: MALLARD PO
Resources
Detailed attributes
Listing
- Type
- Residential
- Subtype
- Single Family Residence
Lot
- Views
- Lake, Water
- Features
- Lake Front, Waterfront
Structure
- Style
- New Traditional
- Materials
- Stone, Stucco
- Roof
- Composition, Shingle
- Cooling
- Ceiling Fan(s)
- Heating
- Central Furnace, Fireplace
Exterior
- Parking
- Covered, Driveway, Garage, Golf Cart, Side by Side, Tandem
- Fencing
- Fenced
- Features
- Courtyard, Covered Patio/Porch, Fence, Lighting, Outdoor Kitchen, Outdoor Living Center, Patio, Porch, Private Yard, Rain Gutters, Uncovered Courtyard
Interior
- Rooms
- Basement, Bathroom x 4, Bedroom x 4
- Floors
- Carpet, Ceramic Tile, Hardwood, Tile
- Appliances
- Convection Oven, Cooktop, Dishwasher, Garbage Disposer, Gas Cooktop, Gas Oven, Gas Range, Range, Washer
- Features
- Built-In Features, Built-In Wine Cooler, Cable TV Available, Chandelier, Decorative Lighting, Double Vanity, Eat-In Kitchen, Flat Screen Wiring, Granite Counters, High Speed Internet Available, Kitchen Island, Natural Woodwork, Open Floorplan, Pantry, Sound System Wiring, Vaulted Ceiling(s), Walk-In Closet(s), Wet Bar
Nearby schools
| Name | Level | District | Description |
|---|---|---|---|
| Oak Woods | Elementary | — | — |
Listing history
| Date | Event | Price | Change | Source |
|---|---|---|---|---|
| Sept 30, 2024 | Relisted | $1,499,000 | — | NTREIS |
| Sept 18, 2024 | Listing removed | $1,499,000 | — | — |
| Sept 12, 2024 | Back on market | $1,499,000 | — | NTREIS |
| Aug 22, 2024 | Under contract | $1,499,000 | — | NTREIS |
| July 2, 2024 | Back on market | $1,499,000 | — | NTREIS |
| May 30, 2024 | Under contract | $1,499,000 | — | NTREIS |
| Apr 25, 2024 | Price drop | $1,499,000 | $50,000 -3.2% | NTREIS |
| Mar 27, 2024 | New listing | $1,549,000 | — | NTREIS |