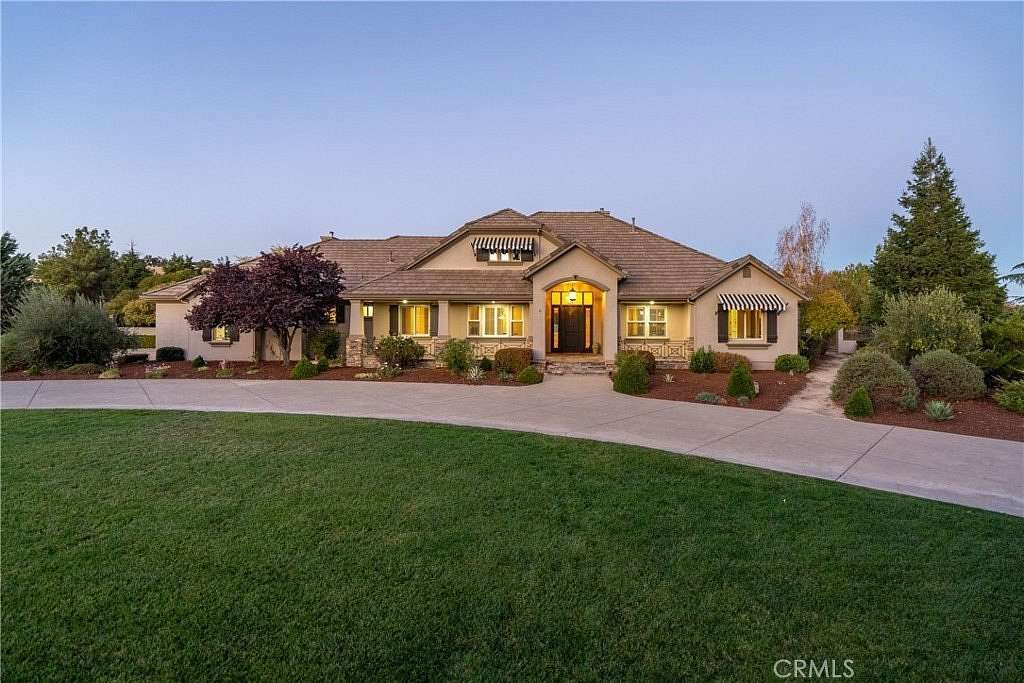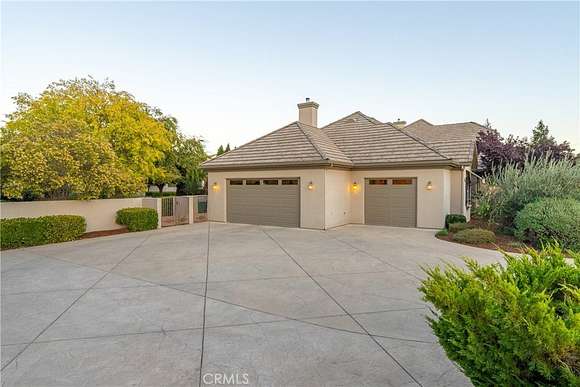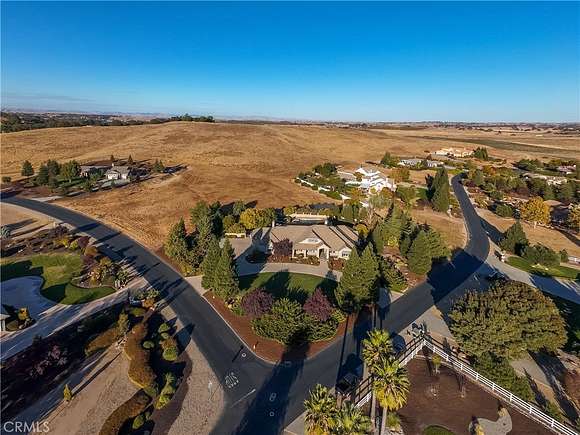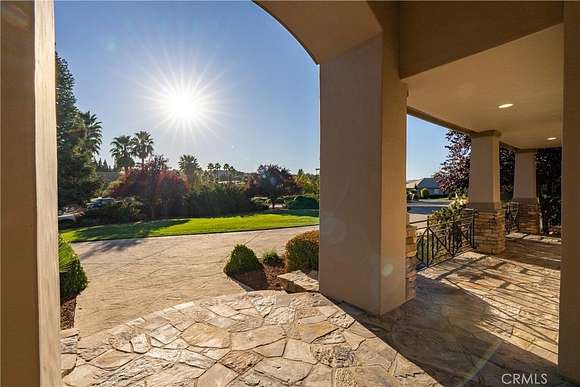Residential Land with Home for Sale in Templeton, California
2010 Calle Pattito Templeton, CA 93465





























Stunning Home in the Exclusive Gated Community of Spanish Lakes. This exceptional property offers 3,800 square feet of luxurious living space nestled on a large corner lot, surrounded by gorgeous mature trees that provide both beauty and privacy. With 4 spacious bedrooms, 4 bathrooms, and an office with built-in shelves, this home is perfect for families or those seeking extra space.
Step inside to discover elegant travertine and hardwood flooring throughout, leading you to an open-concept kitchen that features granite countertops and seamless access to the main living area. Enjoy breathtaking views of your expansive backyard, creating a perfect setting for entertaining or relaxing. The large owner's suite is a true retreat, offering direct access to the backyard oasis. It features a cozy fireplace, an enormous walk-in closet, and a luxurious ensuite bathroom with a walk-in shower, soaking tub, and dual sinks for ultimate convenience.
Venture outside to your beautifully landscaped yard, where you'll find an inviting built-in fireplace, an outdoor shower, and stunning pavers surrounding a magnificent built-in pool adorned with tranquil waterfalls. This outdoor paradise is perfect for hosting gatherings or enjoying peaceful evenings during our warm summer nights.
This home is equipped with owned solar panels, enhancing energy efficiency and sustainability in this secure community. Plus, residents of Spanish Lakes enjoy access to scenic hiking trails and a shared lake, ideal for outdoor enthusiasts.
Don't miss out on this incredible opportunity to own a piece of paradise in Spanish Lakes! Schedule your private showing today and experience the perfect blend of luxury, comfort, and nature.
Directions
S River Rd, left at Calle Los Charros, right at Laguna Del Campo. property on the corner of Calle Patito
Location
- Street Address
- 2010 Calle Pattito
- County
- San Luis Obispo County
- Community
- TempEast(90)
- School District
- Paso Robles Joint Unified
- Elevation
- 843 feet
Property details
- Zoning
- RR
- MLS Number
- MRMLS NS24225073
- Date Posted
Expenses
- Home Owner Assessments Fee
- $360 quarterly
Parcels
- 033052023
Detailed attributes
Listing
- Type
- Residential
- Subtype
- Single Family Residence
- Franchise
- RE/MAX International
Lot
- Views
- Hills
Structure
- Stories
- 1
- Materials
- Stucco
- Roof
- Concrete, Tile
- Heating
- Forced Air
- Features
- Double Pane Windows
Exterior
- Parking Spots
- 3
- Parking
- Driveway, Garage
- Fencing
- Fenced
- Features
- 2-5 Units/Acre, Awning(s), Fence, Front Yard, Lake Community Features Included, Landscaped, Lawn, Pool, Rain Gutters, Sprinkler System, Sprinklers Drip System, Yard
Interior
- Rooms
- Bathroom x 4, Bedroom x 4, Family Room, Kitchen, Laundry, Office
- Floors
- Wood
- Appliances
- Double Oven, Garbage Disposer, Refrigerator, Trash Compactor
- Features
- Crown Molding, Double Pane Windows Window Features, Granite Counters, Open Floorplan
Listing history
| Date | Event | Price | Change | Source |
|---|---|---|---|---|
| Dec 8, 2024 | Under contract | $1,745,000 | — | MRMLS |
| Dec 4, 2024 | New listing | $1,745,000 | — | MRMLS |