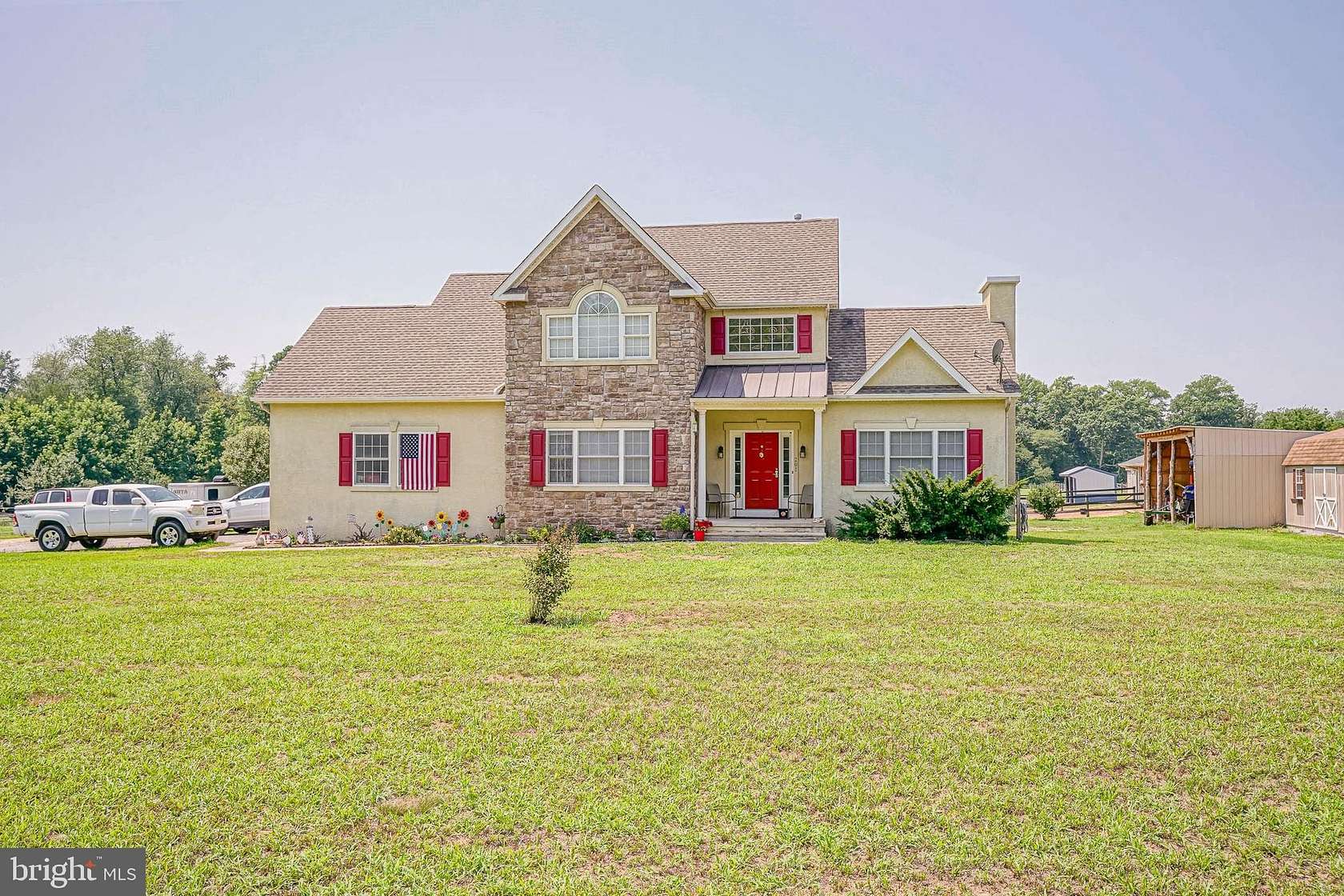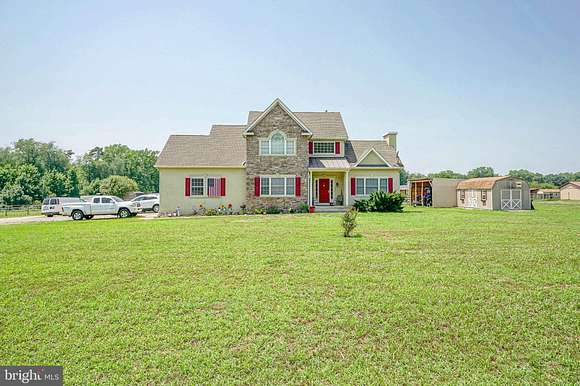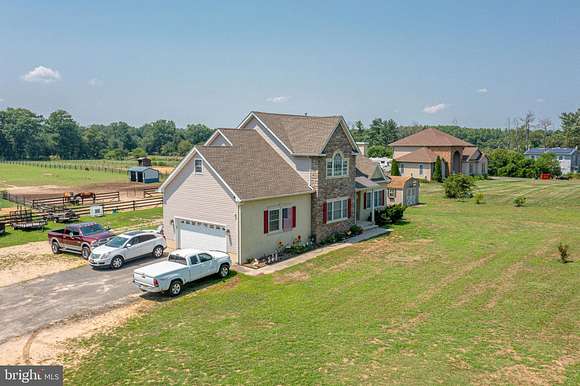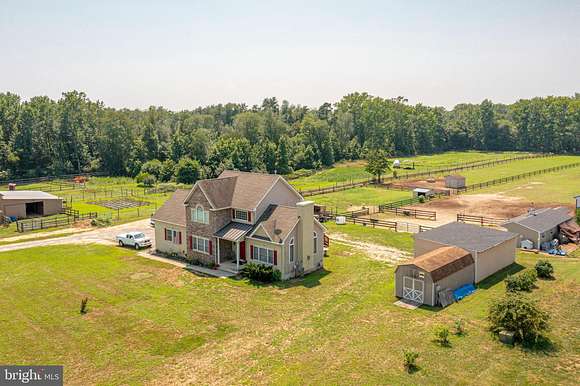Land with Home for Sale in Rosenhayn, New Jersey
201 Morton Ave Rosenhayn, NJ 08352



















































Look no further.... offering astounding curb appeal, just over a 10 acre farm, a force flex fence and in incredible condition, this farm house has all that you've been looking for! As you enter in the front door, you'll be captivated by the natural sunlight this home brings in. To your right, you'll walk into the comforting living room with a custom built fireplace....which the owner did themselves! Enjoy making dinner for the family in your expansive kitchen and your peninsula lay out, which then brings you right into the formal dining room with true character. Make your way upstairs where you'll have your master suite and own personal shoe closet. YES, a closet just for the shoes and then you're own separate walk-in closet big enough for every piece of clothing! A master suite having it all, followed by the two separate bedrooms and full bathroom upstairs. With the cherry on top, you'll walk into the finished basement that contains its own full bathroom, sump-pump and even a bonus room. Finishing off this home, you step outside and look over your 10.32 acre farm where the possibilities are endless! The current owners have loved this farm while they've lived here and are ready to pass it off to the next animal loving family. You name it, this farm house has it.....an out building with electric/heat, a 3 bay tractor barn, a 3 stall barn and tack room that can NOT be beat and MUCH MORE for the horses, cows, chickens...This farm house is unmatched in every way, do not miss this chance that comes about rarely. Schedule your private showing right away!
Location
- Street Address
- 201 Morton Ave
- County
- Cumberland County
- Community
- Deerfield TWP
- School District
- Deerfield Township Public Schools
- Elevation
- 92 feet
Property details
- MLS Number
- TREND NJCB2019278
- Date Posted
Property taxes
- Recent
- $10,435
Detailed attributes
Listing
- Type
- Residential
- Subtype
- Single Family Residence
- Franchise
- Keller Williams Realty
Structure
- Style
- Colonial
- Materials
- Block, Stone, Vinyl Siding
- Cooling
- Ceiling Fan(s), Central A/C
- Heating
- Fireplace, Forced Air
Exterior
- Parking Spots
- 2
Interior
- Rooms
- Basement, Bathroom x 4, Bedroom x 3
- Appliances
- Dishwasher, Double Oven, Dryer, Gas Dryer, Gas Range, Microwave, Range, Refrigerator, Washer
- Features
- >84" Garage Door, 2+ Access Exits, Carpet, Ceiling Fan(s), Combination Kitchen/Dining, Crown Moldings, Dining Area, Eat-In Kitchen, Family Room Off Kitchen, Formal/Separate Dining Room, Island Kitchen, Soaking Tub Bathroom, Traditional Floor Plan, Walk-In Closet(s), Water Treat System, Wood Floors
Property utilities
| Category | Type | Status | Description |
|---|---|---|---|
| Water | Public | On-site | — |
Listing history
| Date | Event | Price | Change | Source |
|---|---|---|---|---|
| Sept 9, 2024 | Price drop | $699,900 | $25,000 -3.4% | TREND |
| July 26, 2024 | New listing | $724,900 | — | TREND |