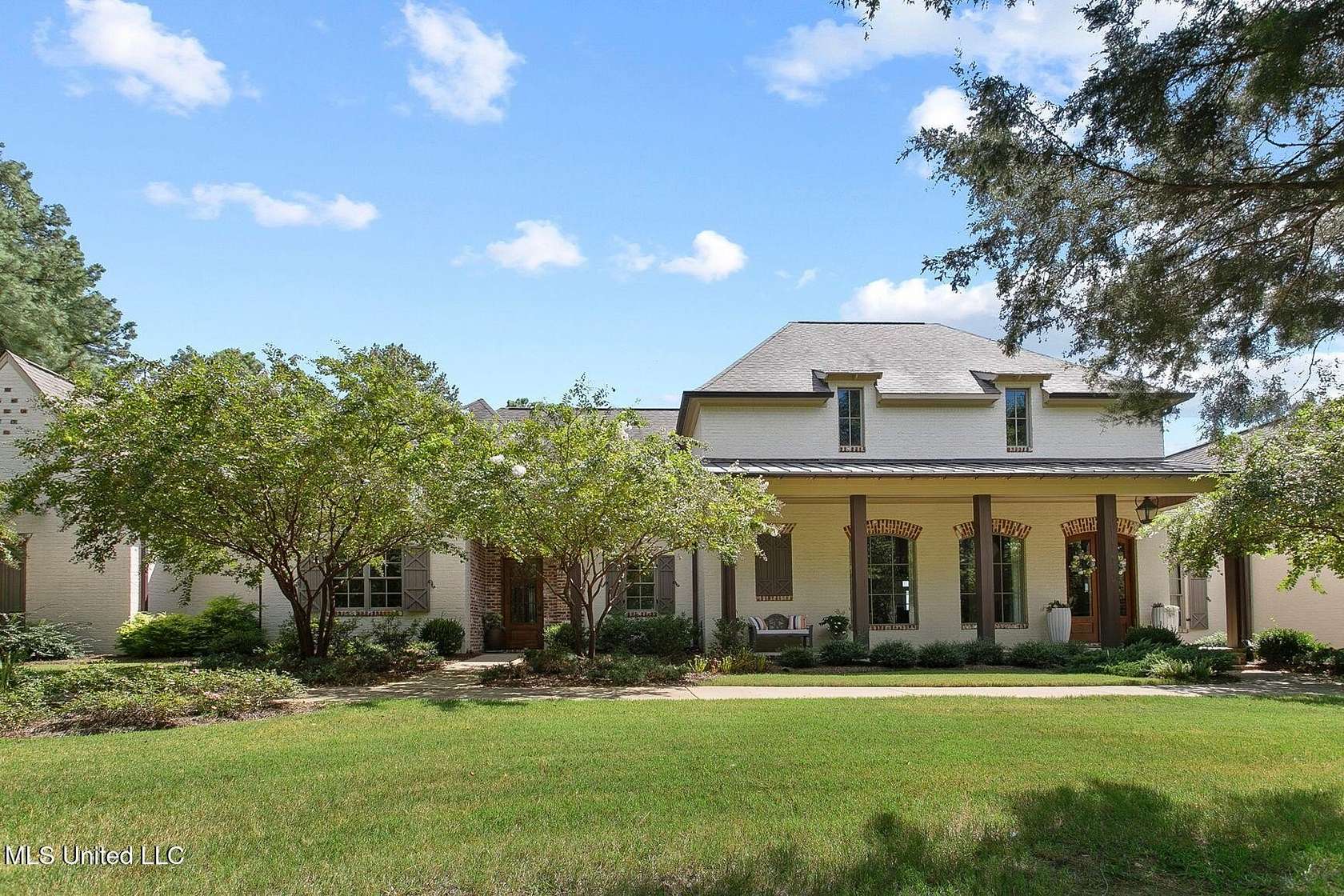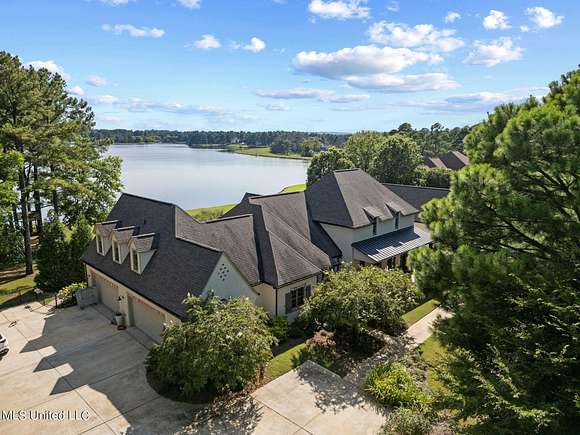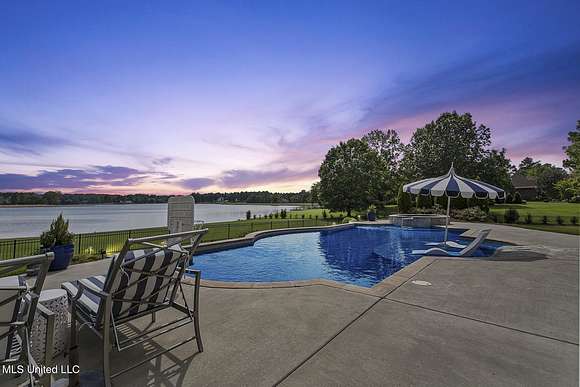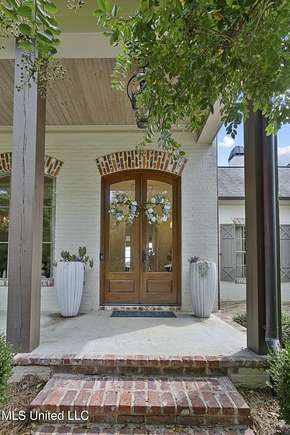Residential Land with Home for Sale in Madison, Mississippi
201 Johnstone Dr Madison, MS 39110



















































Luxurious Lakefront Estate in Exclusive Johnstone NeighborhoodWelcome to this magnificent estate in the prestigious gated community of Johnstone in Madison. Overlooking the stunning 100-acre Johnstone Lake, this home offers a perfect blend of luxury, comfort, and natural beauty.Key Features:Grand Primary Suite: The expansive primary suite is a luxurious retreat, featuring a sitting area with views of the pool and lake. The en suite bathroom boasts a large jetted tub, separate vanities with natural marble countertops, a walk-in shower with multiple shower heads and a bench, separate toilets, and dual oversized walk-in closets with custom built-ins for shoes and bags.Main Level Living: Four spacious bedrooms on the main level, each with its own en suite bathroom, including one designed as a study with custom built-in bookcases and storage.Hickory hardwood floors throughout the first floor add warmth and elegance to the living spaces.Upper Level Versatility: Two additional upstairs bedrooms offer flexibility, ideal for guest rooms, a bonus room, or a playroom, along with a full bathroom.Elegant Formal Dining Room: Located at the front of the home, the formal dining room has direct access to the butler's pantry and wet bar, making entertaining effortless.Sophisticated Foyer: The foyer features an accent brick wall and arched doorways leading into the formal living and dining rooms, setting the stage for the home's refined design.Formal Living Room: The formal living room is highlighted by a custom stone mantle flanked by arched built-ins, with a wall of windows providing breathtaking views of the lake.Vaulted Ceilings & Beamed Keeping Room: The keeping room boasts vaulted ceilings with exposed beams, creating a cozy, inviting space overlooking the serene Johnstone Lake.Gourmet Chef's Kitchen: The heart of the home, this chef's kitchen features an oversized Thermador built-in refrigerator, Thermador 6-burner range with convection oven, two dishwashers, and natural marble countertops. The custom kitchen island with a breakfast bar and the adjacent breakfast area make this space perfect for both cooking and casual dining.Butler's Pantry & Wet Bar: These spaces are designed for seamless entertaining, with ample storage, a wet bar, wine cooler, microwave and an additional refrigerator.Outdoor Living & Entertaining: The screened-in porch is an entertainer's paradise, featuring a wood-burning fireplace with a gas starter, ample space for gatherings, and an outdoor kitchen with a sink, garbage disposal, drink refrigerator, and built-in gas grill.Functional Spaces: A well-appointed office and mudroom near the friendship entrance, along with a 4-car garage equipped with a sink for easy clean-ups. The home is also equipped with a central vacuum system, ensuring effortless cleaning throughout. The laundry room Includes a sink and plenty of storage, streamlining daily chores.Private Pier & Boat Slip: Enjoy direct access to the 100-acre Johnstone Lake with your private pier and boat slip, perfect for fishing and lakeside relaxation.Expansive 3.8-Acre Lot: The home is situated on 3.8 acres of professionally landscaped grounds, complete with a sprinkler system and LED landscape lighting that enhances the property's beauty both day and night.This luxurious estate seamlessly blends sophisticated living with the natural beauty of the exclusive Johnstone community. Every detail has been meticulously crafted to create a home that is both grand and inviting. Don't miss the opportunity to make this magnificent property your own.
Directions
Take highway 463, turn right on Gluckstadt road, take a left into the main Johnstone gate, turn right on Johnstone drive. The home is on the left.
Location
- Street Address
- 201 Johnstone Dr
- County
- Madison County
- Community
- Johnstone
- School District
- Madison CO Dist
- Elevation
- 312 feet
Property details
- MLS Number
- MGCMLS 4088918
- Date Posted
Property taxes
- 2023
- $6,957
Expenses
- Home Owner Assessments Fee
- $785 semi-annually
Parcels
- 081e-15-064-00-00
Legal description
LL46 JOHNSTONE PHASE 2 -3.8ACC-
Detailed attributes
Listing
- Type
- Residential
- Subtype
- Single Family Residence
Lot
- Features
- Dock, Lake, Waterfront
Structure
- Style
- French
- Stories
- 2
- Materials
- Brick
- Roof
- Shingle
- Cooling
- Ceiling Fan(s)
- Heating
- Central Furnace, Fireplace
Exterior
- Parking Spots
- 6
- Parking
- Carport
- Fencing
- Fenced
- Features
- Back Yard, Built-In Barbecue, Equipment, Front Yard, Gas Grill, Gunite, Hot Tub, In Ground, Landscaped, Landscaping Lights, Lighting, Outside Fireplace, Pool, Salt Water, Side Entrance, Sprinklers in Front, Sprinklers in Rear, Tile, Views, Waterfall, Wrought Iron
Interior
- Rooms
- Bathroom x 5, Bedroom x 5
- Floors
- Carpet, Ceramic Tile, Hardwood
- Appliances
- Built-In Refrigerator, Convection Oven, Dishwasher, Garbage Disposer, Gas Range, Ice Maker, Microwave, Range, Refrigerator, Washer
- Features
- Bar, Bookcases, Built-In Features, Ceiling Fan(s), Central Vacuum, Crown Molding, Dry Bar, Eat-In Kitchen, Entrance Foyer, High Ceilings, His and Hers Closets, Kitchen Island, Natural Woodwork, Pantry, Primary Downstairs, Recessed Lighting, Soaking Tub, Spa, Split Plan, Stone Counters, Storage, Vaulted Ceiling(s), Walk-In Closet(s), Wet Bar
Nearby schools
| Name | Level | District | Description |
|---|---|---|---|
| Mannsdale | Elementary | Madison CO Dist | — |
| Germantown Middle | Middle | Madison CO Dist | — |
| Germantown | High | Madison CO Dist | — |
Listing history
| Date | Event | Price | Change | Source |
|---|---|---|---|---|
| Nov 6, 2024 | Under contract | $1,399,000 | — | MGCMLS |
| Sept 19, 2024 | Price drop | $1,399,000 | $51,000 -3.5% | MGCMLS |
| Aug 20, 2024 | New listing | $1,450,000 | — | MGCMLS |