Residential Land with Home for Sale in Nicholasville, Kentucky
201 Cambridge Ln, Nicholasville, KY 40356
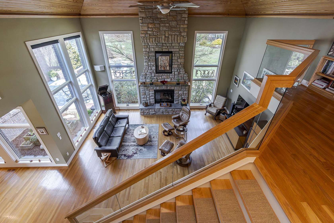
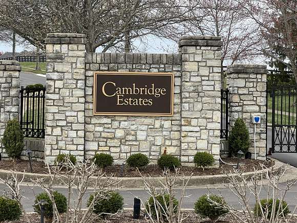
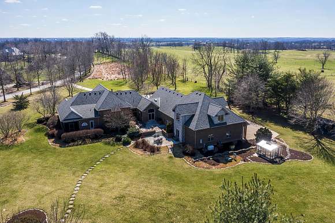
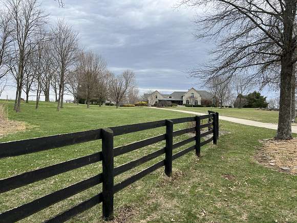
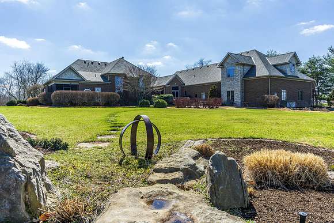
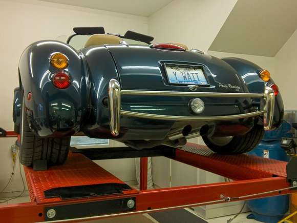
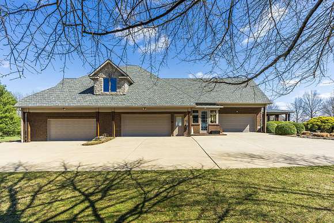
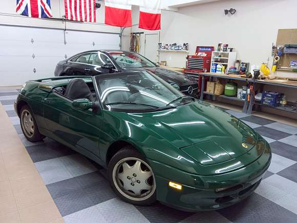
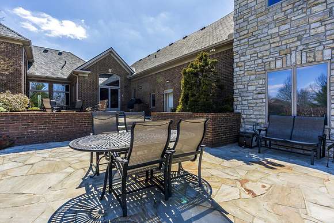
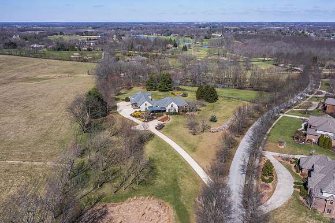
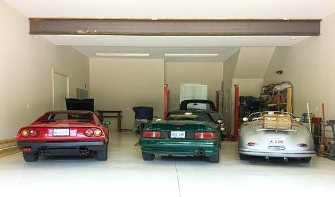
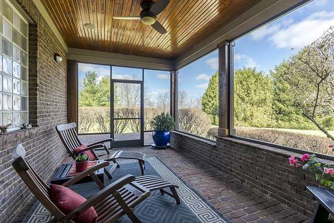
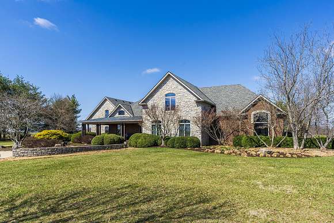
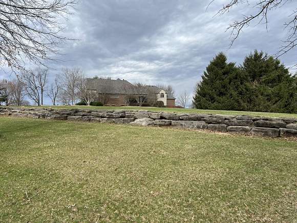
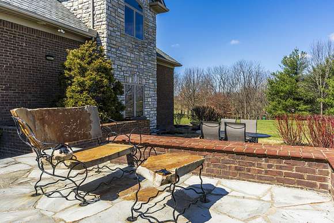
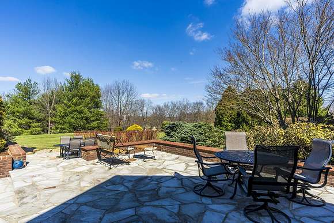
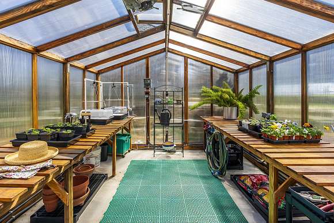
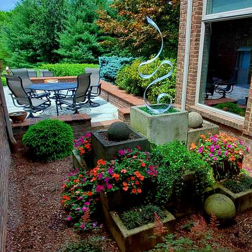
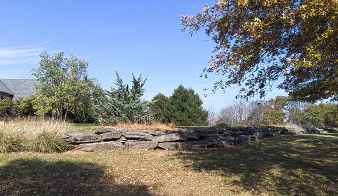
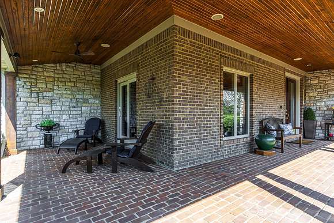
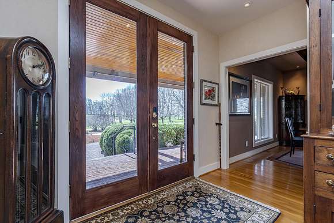
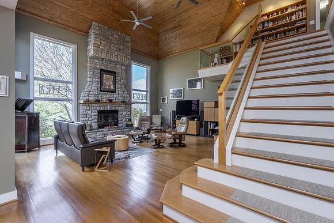
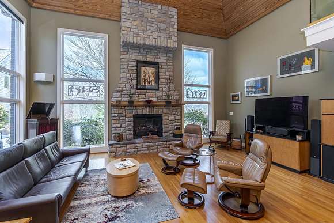
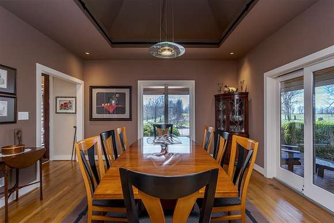
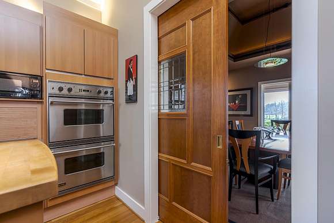
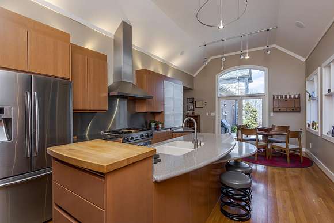
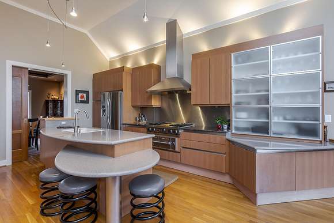
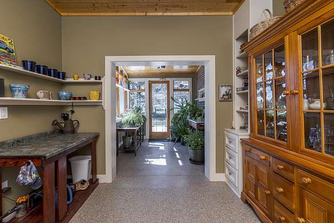
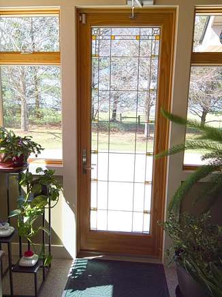
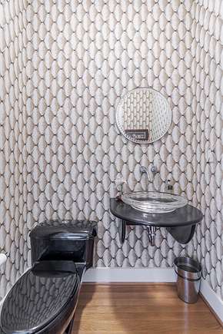
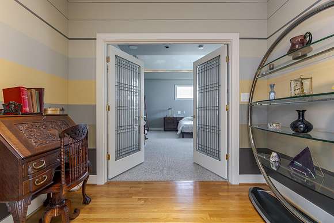
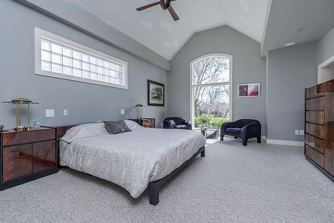
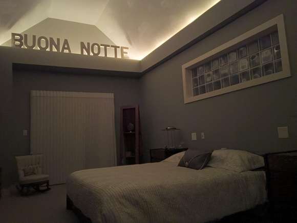
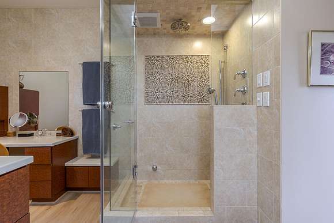
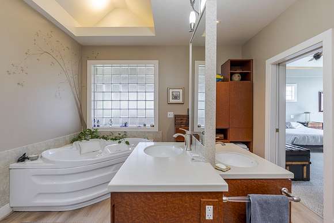
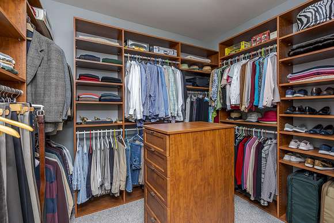
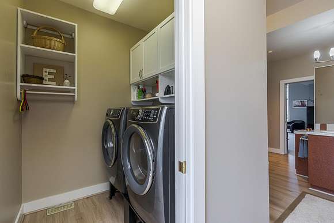
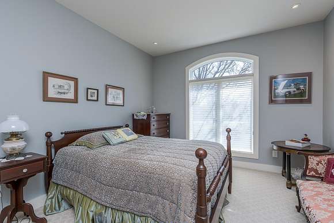
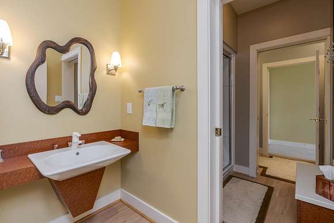
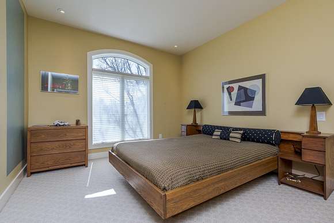
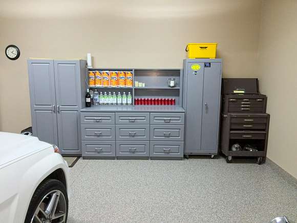
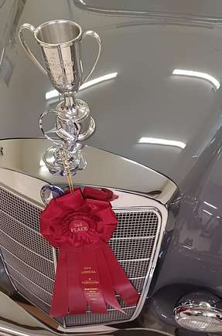
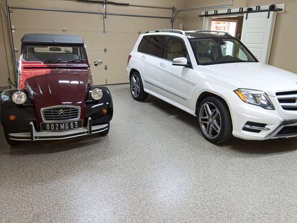
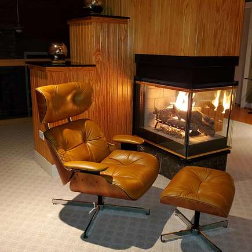
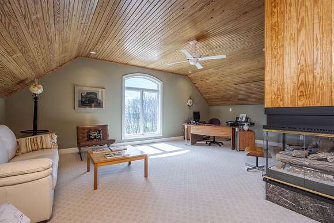
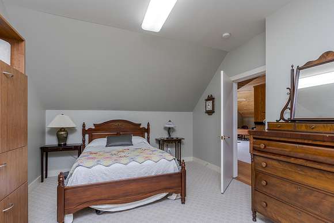
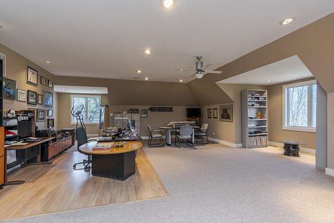
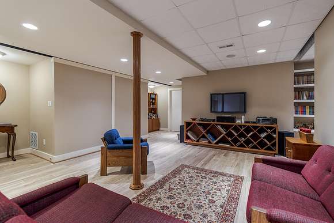
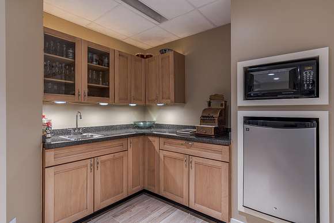
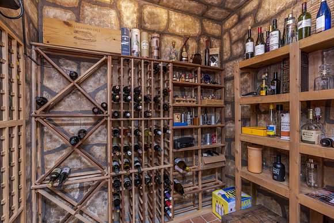
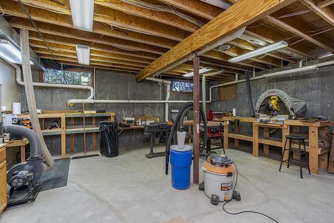
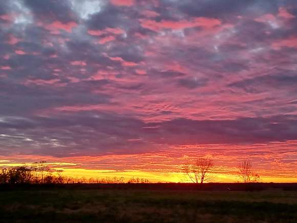
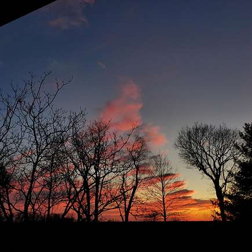
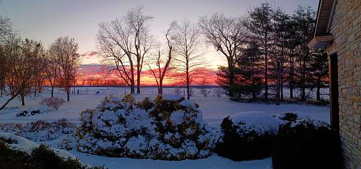
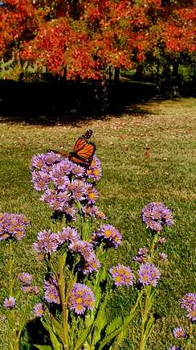
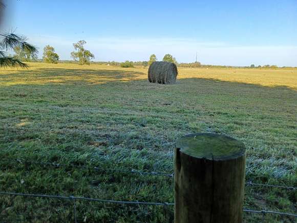
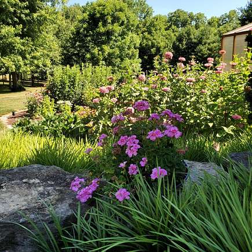
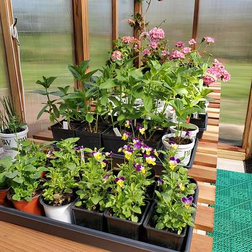
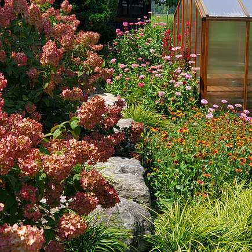
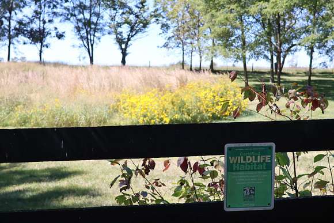
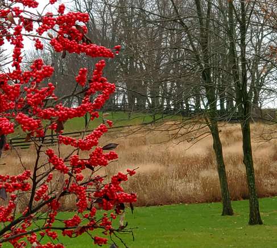
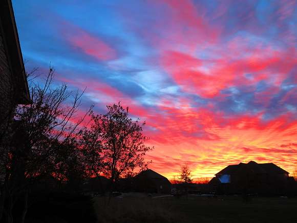
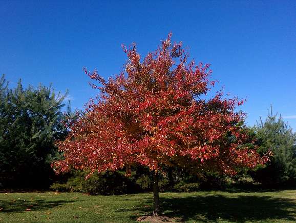

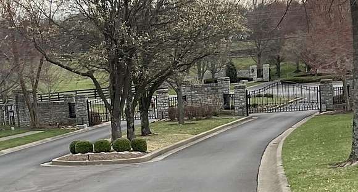
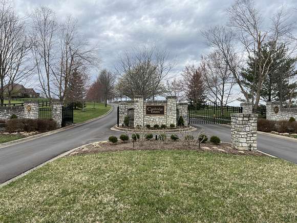
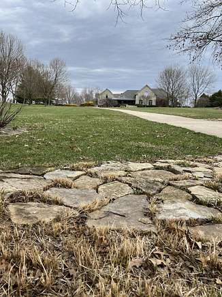
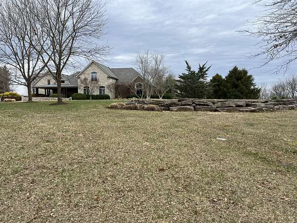
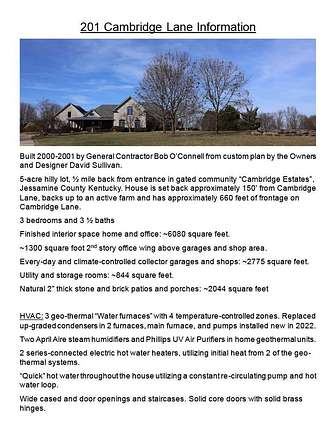
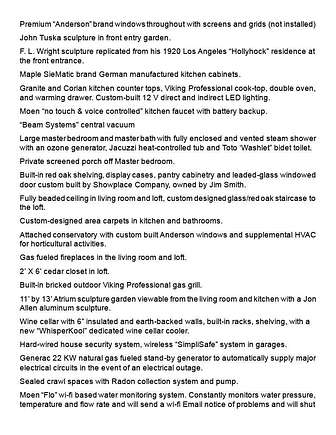
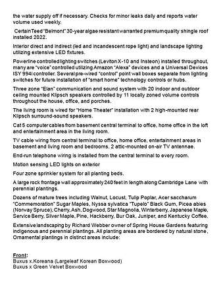
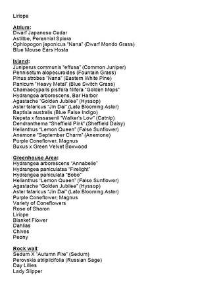
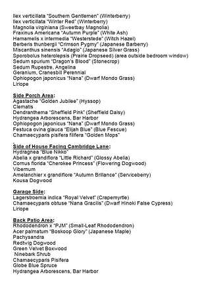
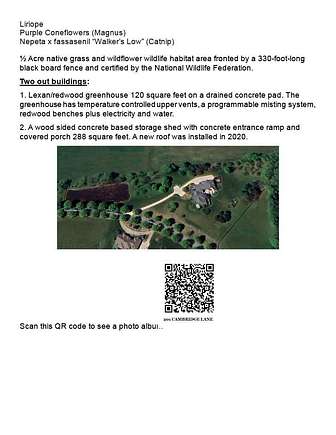

M-I-L quarters (or a teen's dream area)! 12 garages, 3 Geothermal ''water furnaces', chef's kitchen, 4 bdrms (3 on main floor), woodshop, wine cellar, greenhouse, conservatory, upstairs bonus room currently used as extra 5th bedroom (cedar closet/no window); mature trees & exquisite landscaping! Primary suite has walk-in closet, lux bath, steam shower, jacuzzi, laundry room, and access to a private, screened porch. Jack & Jill bedrooms have shared bath with individual water closets and vanities (common bathtub). Spacious open loft area with fireplace! SieMatic brand German manufactured kitchen cabinets w/Viking double ovens, cooktop, warming drawer; Granite AND Corian counter tops; 30-year algae resistant warranted premium roof installed 2022! Basement w/kitchen area, Anderson windows, solid doors w/brass hardware, gorgeous stone patio with Viking pro grill, 12V direct & indirect LED lighting, ''no touch & voice controlled'' kitchen faucet, central vacuum! GREAT for entertaining (garden party?)! Handicapped accessible (and space to install elevator if needed). Gated, prestigious neighborhood! New Publix nearby as well as a multitude of new shops and restaurants! FINE LIVING!
Directions
*From New Circle Road, take Harrodsburg Rd (US-68 W). Go for 1.4 mi. *Continue on Harrodsburg Rd (US-68 W). Go for 1.0 mi. *Turn right onto Military Pike (KY-1966). Go for 0.3 mi. *Keep left onto Keene Rd (KY-1267). Go for 0.9 mi. *Continue on Keene South Elkhorn Rd (KY-1267). Go for 1.4 mi. *Turn left onto Keene South Elkhorn Rd (KY-1267). Go for 1.0 mi. *Turn right onto Cambridge Ln.
Location
- Street Address
- 201 Cambridge Ln
- County
- Jessamine County
- Community
- Cambridge Estates
- School District
- Jessamine County - 9
- Elevation
- 1,001 feet
Property details
- MLS #
- LBAR 25005561
- Posted
Expenses
- Home Owner Assessments Fee
- $1,100 annually
Parcels
- 0300-00-00-050-24
Detailed attributes
Listing
- Type
- Residential
- Subtype
- Single Family Residence
- Franchise
- United Real Estate
Structure
- Style
- Contemporary
- Stories
- 2
- Materials
- Brick, Brick Veneer, Stone
- Roof
- Shingle
- Cooling
- Other
- Heating
- Fireplace, Geothermal
Exterior
- Parking
- Driveway, Garage, Off Street
- Features
- Deck, Horses Permitted, Patio, Porch, Private Road, Wooded
Interior
- Room Count
- 14
- Rooms
- Bathroom x 4, Bedroom x 4, Bonus Room, Den, Dining Room, Family Room, Great Room, Kitchen, Office, Utility Room
- Floors
- Carpet, Concrete, Hardwood, Tile, Vinyl
- Appliances
- Cooktop, Dishwasher, Double Oven, Garbage Disposer, Microwave, Washer
- Features
- Bedroom First Floor, Breakfast Bar, Dining Area, Eat-In Kitchen, Entrance Foyer, In-Law Floorplan, Primary First Floor, Security System, Security System Owned, Walk-In Closet(s)
Nearby schools
| Name | Level | District | Description |
|---|---|---|---|
| Rosenwald | Elementary | Jessamine County - 9 | — |
| West Jessamine Middle School | Middle | Jessamine County - 9 | — |
| West Jess HS | High | Jessamine County - 9 | — |
Listing history
| Date | Event | Price | Change | Source |
|---|---|---|---|---|
| Apr 11, 2025 | Price drop | $1,680,000 | $300,000 -15.2% | LBAR |
| Mar 23, 2025 | New listing | $1,980,000 | — | LBAR |