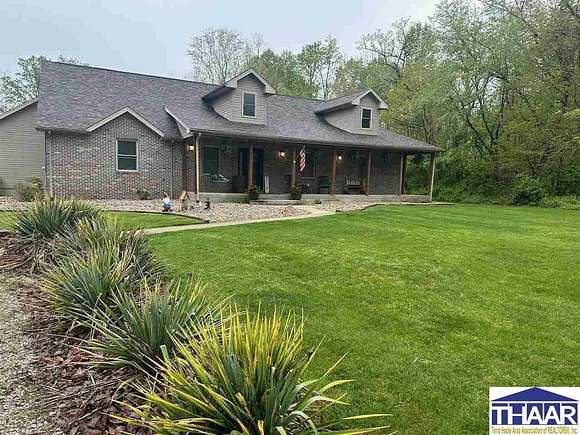Residential Land with Home for Sale in West Terre Haute, Indiana
2005 Dylan Ct West Terre Haute, IN 47885
Images
Map




















$499,000
3.08 acres
Active sale agoEst $2,960/mo
Situated on a serene cul-de-sac, this exceptional 4 bedroom, 5 bath residence encompasses over 3 acres of land. The interior showcases an open concept, split floor plan, ideal for families, with a private office, 3.5 baths, gourmet kitchen, and spacious living room with fireplace on the main floor. A fully finished basement complements the property, featuring a large living room, bar, full bathroom, and ample storage. The exterior presents a expansive deck overlooking the inground saltwater pool, hot tub, and multiple relaxation areas surrounded by nature. Recent updates to the property include a new roof installed in 2019, air conditioning in 2023, granite countertops, and new flooring
4,172
Sq feet
4
Beds
4
Full baths
1
1/2 bath
2000
Built
Location
- Street Address
- 2005 Dylan Ct
- County
- Vigo County
- Community
- Sugar Creek
- Elevation
- 581 feet
Property details
- Zoning
- R
- MLS Number
- THAAR 105148
- Date Posted
Parcels
- 84-05-15-200-017.000-021
Detailed attributes
Listing
- Type
- Residential
- Subtype
- Single Family Residence
- Franchise
- RE/MAX International
Structure
- Stories
- 1
- Materials
- Brick, Vinyl Siding
- Roof
- Shingle
Exterior
- Parking Spots
- 3
- Features
- Gutters/Storm Drain, Hot Tub, In-Ground Pool, Paved Street
Interior
- Rooms
- Bathroom x 5, Bedroom x 4
- Appliances
- Electric Range, Garbage Disposer, Microwave, Range, Refrigerator, Softener Water
- Features
- Carpet, Ceiling Fan(s), Counter Tops Granite, Garage Door Opener, Hardwood Floors, Smoke Detector, Spa, Vinyl Floors, Walk in Closet, Wet Bar
Nearby schools
| Name | Level | District | Description |
|---|---|---|---|
| Sugar Creek Con | Elementary | — | — |
| West Vigo | Middle | — | — |
| West Vigo | High | — | — |
Listing history
| Date | Event | Price | Change | Source |
|---|---|---|---|---|
| Dec 10, 2024 | New listing | $499,000 | — | THAAR |
Payment calculator
John Hamblin
RE/MAX
Contact listing agent
By submitting, you agree to the terms of use, privacy policy, and to receive communications.