Residential Land with Home for Sale in Alice, Texas
200 Prochazka, Alice, TX 78332
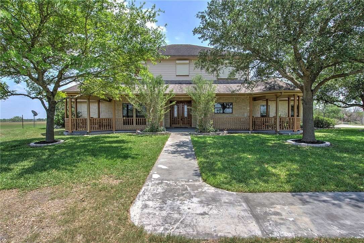
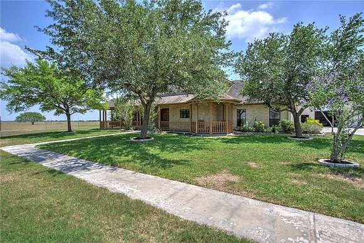
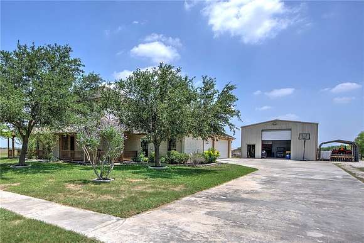
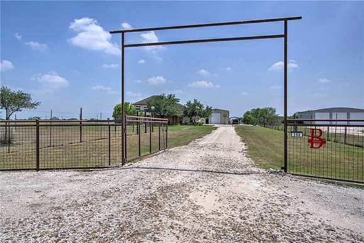
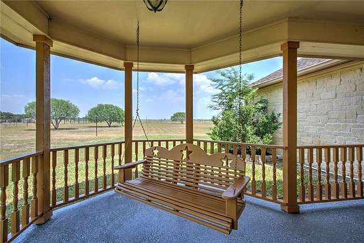
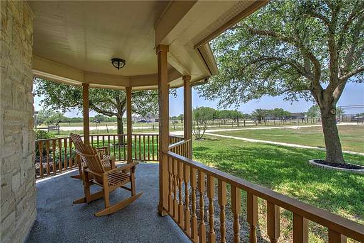
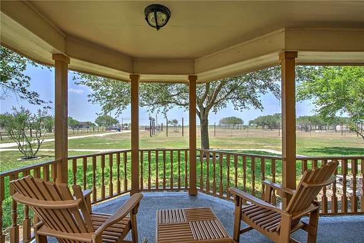
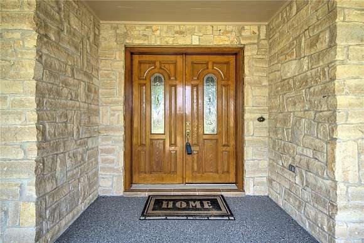
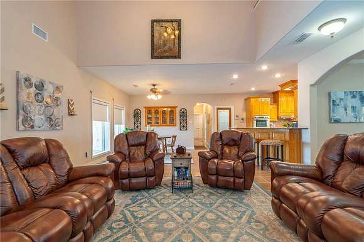
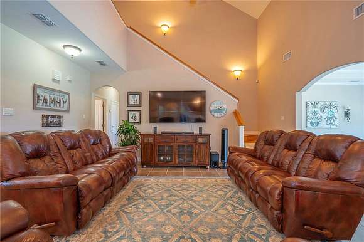
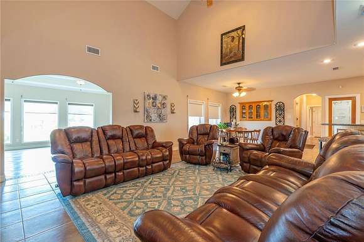
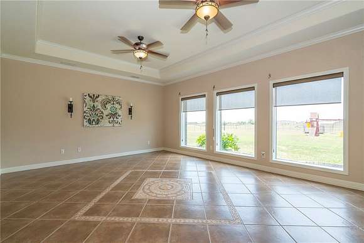
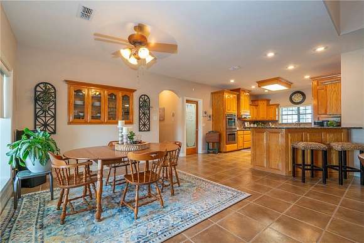
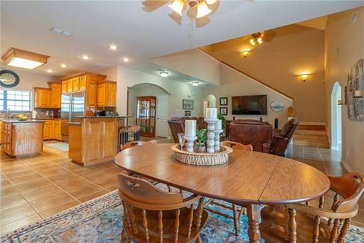
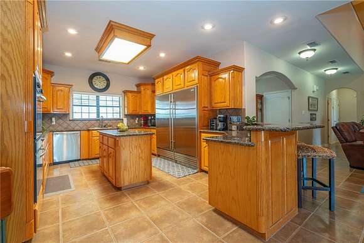
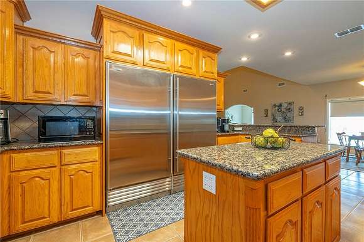
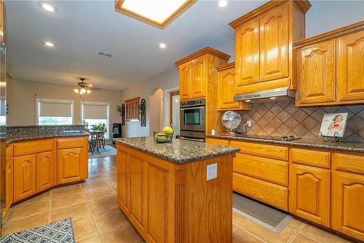
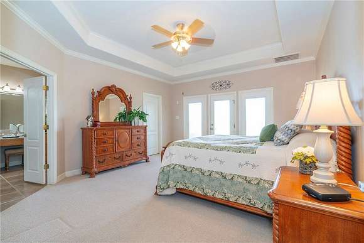
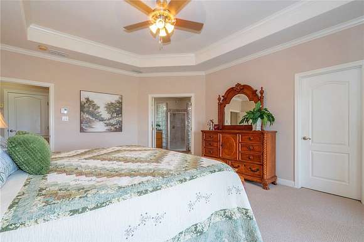
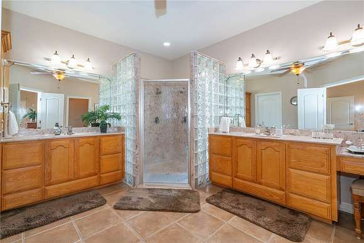
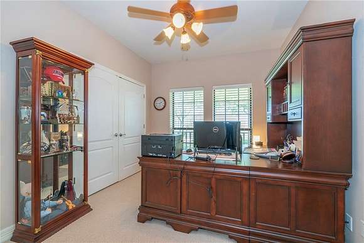
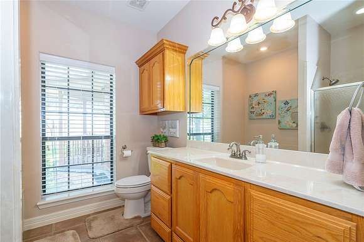
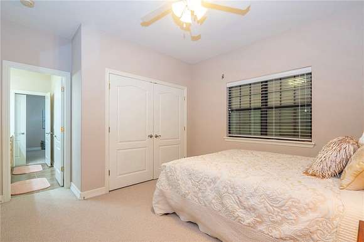
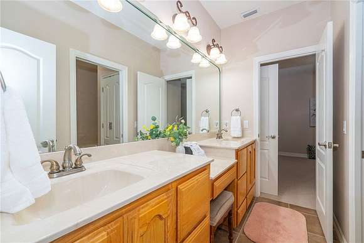
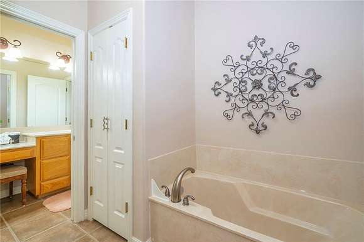
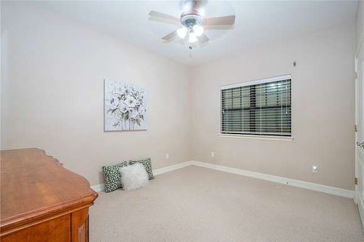
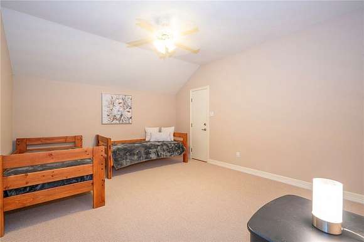
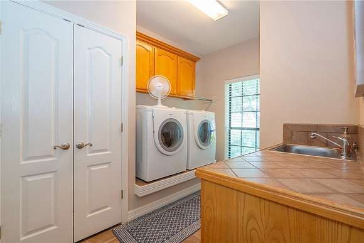
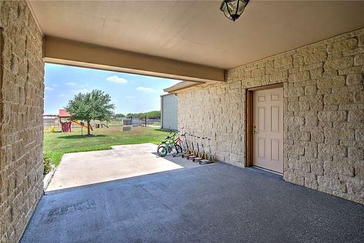
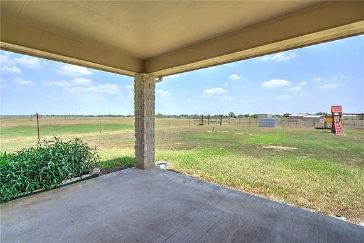
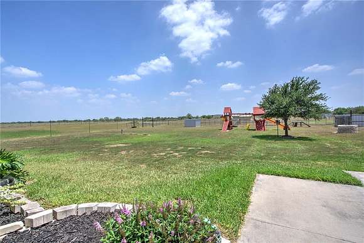
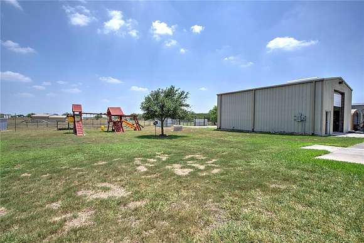
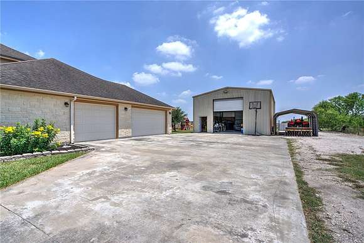
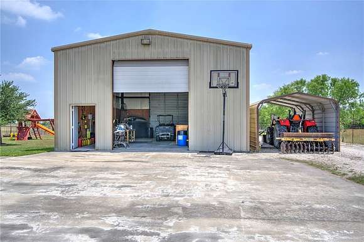
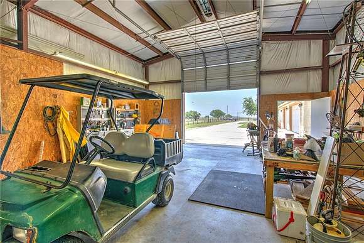
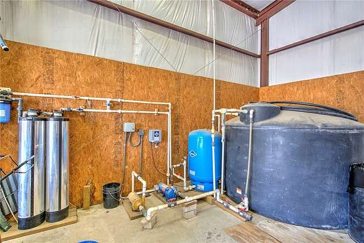
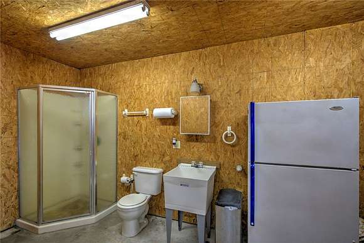
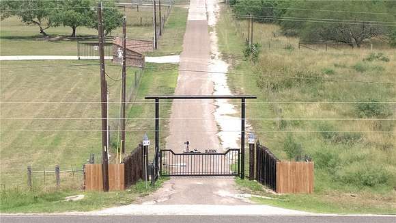
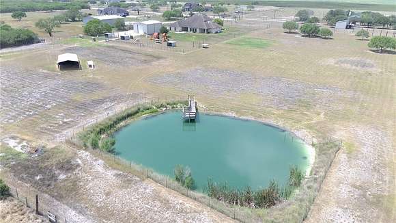
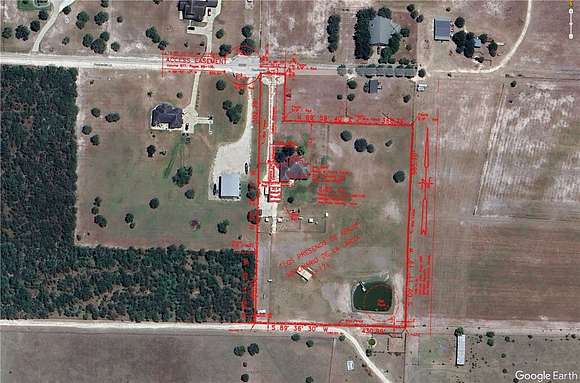

Experience the beauty of country living on this expansive 5.85-acre estate, complete with a secure gated entrance, a 30x40 shop, and stocked pond! Inside, you'll find an open-concept design with 2 living areas, a dining area, a primary suite, and an additional bedroom/office on the ground floor. Three additional bedrooms are located upstairs, with a total of three full baths. The kitchen is a chef's dream, featuring a Sub-Zero refrigerator, dual ovens, Bosch kitchen appliances, and a walk-in pantry. The home is built to last with 2x6 spruce studs with blown-in insulation for energy efficiency, downstairs outer walls that are 1ft. thick, and 3/4 -inch copper tubing. A hot water circulator system with insulated pipes ensures instant hot water throughout. The primary suite includes his-and-hers walk-in closets, while a walk-in attic provides tons of storage space. Stay comfortable year-round with three new AC units. The property also boasts a three-car garage and a one-car carport. Several outbuildings come equipped with water troughs, adding to the property's functionality for livestock. The front and back yards are equipped with a sprinkler system, while a picturesque well-fed pond adds a touch of tranquility. The home is protected with hurricane shutters and features a water softener, RO system, and a 1500-gallon tank in the shop with a filtration system that supplies the home, irrigation system, and pond. The owners thought of just about everything making this property is a true gem, combining luxury, functionality, and the serene charm of country living.
Location
- Street Address
- 200 Prochazka
- County
- Jim Wells County
- Community
- Prochazka
- School District
- Alice ISD
- Elevation
- 180 feet
Property details
- MLS #
- CCAR 455591
- Posted
Parcels
- 007058
Legal description
Tax ID #1017103800700
Tax ID #1017103801100
Resources
Detailed attributes
Listing
- Type
- Residential
- Subtype
- Single Family Residence
- Franchise
- Keller Williams Realty
Structure
- Style
- Other
- Stories
- 2
- Materials
- Brick
- Roof
- Shingle
- Cooling
- Central Air
- Heating
- Central, Electric
Exterior
- Parking
- Garage
- Features
- Culdesac, Landscaped, Rain Gutters, Sprinkler Irrigation, Storage
Interior
- Rooms
- Bathroom x 3, Bedroom x 4
- Floors
- Carpet, Tile
- Appliances
- Cooktop, Dishwasher, Oven, Range, Refrigerator, Washer
- Features
- Breakfast Bar, Cathedral Ceilings, Ceiling Fans, Home Office, Kitchen Island, Open Floorplan, Split Bedrooms
Nearby schools
| Name | Level | District | Description |
|---|---|---|---|
| Alice | Elementary | Alice ISD | — |
| Alice | Middle | Alice ISD | — |
| Alice | High | Alice ISD | — |
Listing history
| Date | Event | Price | Change | Source |
|---|---|---|---|---|
| Apr 22, 2025 | Under contract | $535,000 | — | CCAR |
| Mar 9, 2025 | New listing | $535,000 | — | CCAR |