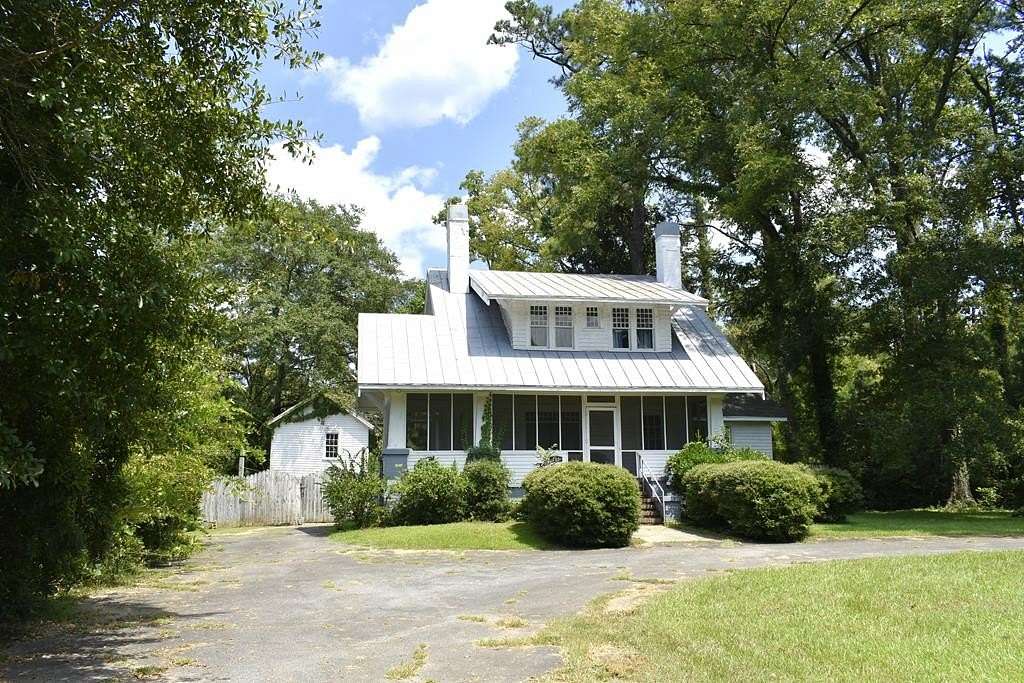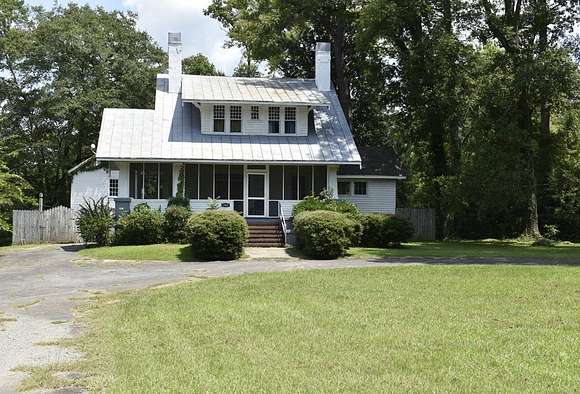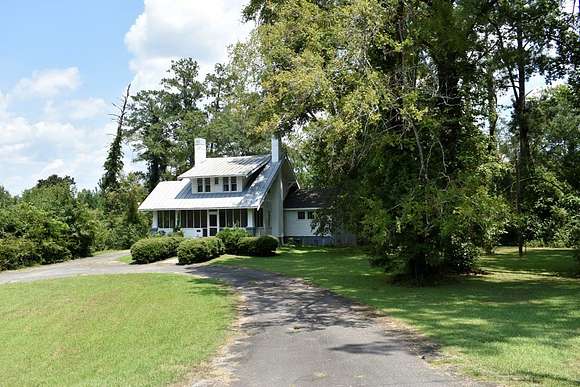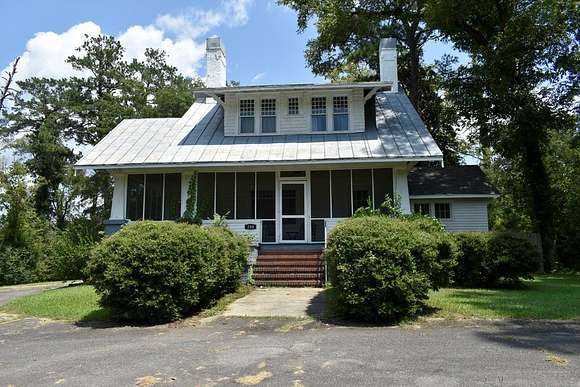This beautiful, restored cottage is located on the grounds of the Historic Central State Hospital (the former world's largest mental institution). The original date of the cottage dates back to 1928 when the state built the home to be used as housing for doctors working at Central State Hospital. This cottage and the former Director of Nursing home across the street were the first residences to be restored on the campus. The intricate details of craftmanship have been preserved such as the beautifully crafted windows, doors, and flooring. The wrap around, large, screened porch is such a great place to just sit, relax and enjoy a cup of coffee or a place to gather with friends/family to "catch-up and slow down". The great room and dining area is just a few of my favorites. The family room has many beautiful, crafted windows, hard wood floors, built-ins, tall ceilings, and doors leading out to the screened porch. The dining room features those same beautiful windows and floors along with French doors, and judges' panels. This home will take you back in time when craftmanship details and design were as important as the space itself. The eat-in country kitchen is large and features a large pantry. There is a half bath right off of the dining area along with a mud room/full bath and pantry on your way to the kitchen. Upstairs you will find more built-ins as you enter the space along with a full bath and 3 bedrooms. The backyard can be accessed from the laundry room/mudroom, screened porch or the kitchen. The back yard is large (home sits on 3.7 acres) and is fenced and features













































