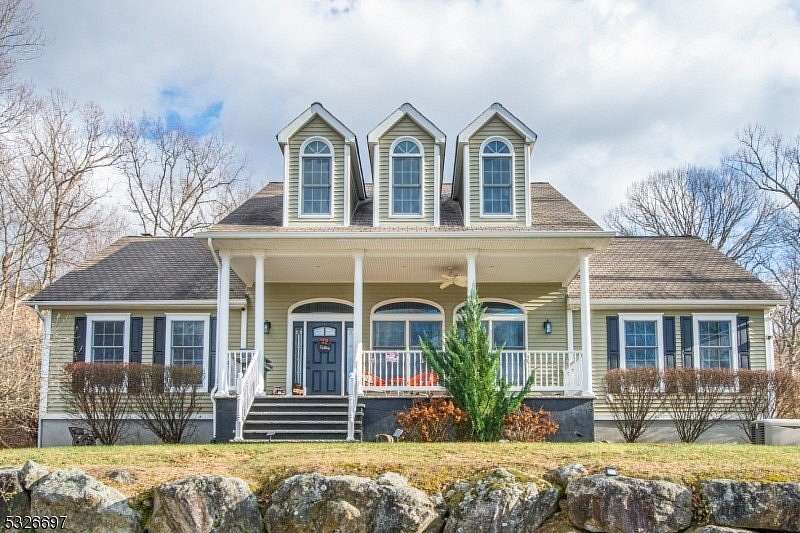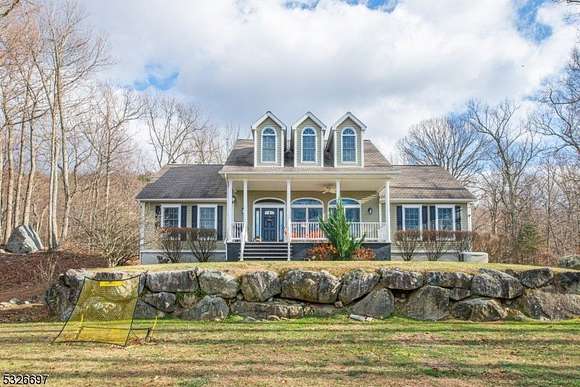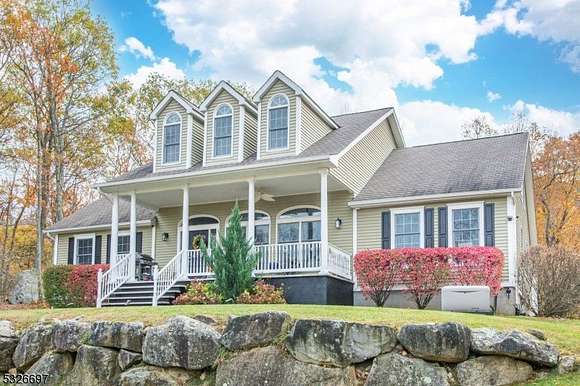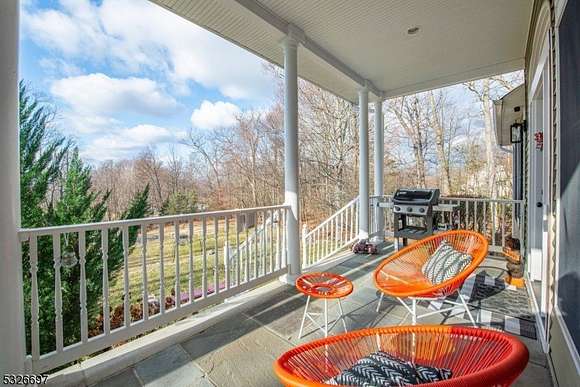Residential Land with Home for Sale in Vernon Township, New Jersey
20 Woodland Hills Dr Vernon Township, NJ 07461



















































Tucked Away at the End of a Long Private Driveway, this stunning home offers UNPARALLELED PRIVACY, backing to serene woods on 2+ ACRES. The charming curb appeal is highlighted by DORMER WINDOWS & a COVERED FRONT PORCH overlooking a SPACIOUS FRONT YARD. Adding to the appeal is a HEATED 2-CAR GARAGE with car lift ability, WHOLE-HOUSE GENERATOR & a WOOD-BURNING FURNACE ducted throughout the home, ensuring maximum efficiency. Inside, the living room impresses with a SOARING 2-STORY CEILING, striking STONE GAS FIREPLACE, CUSTOM WINDOWS & HARDWOOD FLOORS throughout. The MAIN-FLOOR MASTER SUITE boasts a TRAY CEILING, DOUBLE WALK-IN CLOSETS & a newly RENOVATED EN-SUITE BATH with a JETTED TUB & STAND-IN SHOWER. The warm & inviting kitchen features natural WOOD SHAKER CABINETS, STAINLESS STEEL APPLIANCES, a farmhouse sink, & an open concept dining room. SCREENED-IN BACK DECK with ceiling fan offers a peaceful retreat overlooking the FENCED BACKYARD & wooded backdrop. The 1st floor also includes TWO SPACIOUS BEDROOMS & a FULL BATH. Upstairs, discover a 4TH BEDROOM and 2 EXPANSIVE BONUS ROOMS with potential for an IN-LAW SUITE and BRAND NEW CARPETS & FRESH PAINT upstairs. The MASSIVE UNFINISHED BASEMENT boasts HIGH CEILINGS, DOUBLE DOORS to the outside & a NEWLY RENOVATED 1/2 BATH, offering exceptional potential for future finishing. With its unique blend of privacy, thoughtful design & modern updates, this home is ready to welcome it's new owners.
Directions
565 to Babtown Rd, turn RIGHT on Woodland Hills Dr, Home will be on RIGHT
Location
- Street Address
- 20 Woodland Hills Dr
- County
- Sussex County
- Elevation
- 876 feet
Property details
- MLS Number
- GSMLS 3936577
- Date Posted
Property taxes
- 2023
- $10,692
Detailed attributes
Listing
- Type
- Residential
- Subtype
- Single Family Residence
- Franchise
- Keller Williams Realty
Structure
- Style
- Cape Cod
- Materials
- Vinyl Siding
- Roof
- Asphalt, Shingle
- Heating
- Fireplace
Exterior
- Parking
- Driveway
- Fencing
- Fenced
- Features
- Enclosed Porch(es), Metal Fence, Porch
Interior
- Room Count
- 9
- Rooms
- Basement, Bathroom x 4, Bedroom x 4, Kitchen
- Floors
- Carpet, Wood
- Appliances
- Dishwasher, Dryer, Gas Oven, Microwave, Range, Refrigerator, Washer
Nearby schools
| Name | Level | District | Description |
|---|---|---|---|
| Cedar MTN | Elementary | — | — |
| Glen MDW | Middle | — | — |
| Vernon | High | — | — |
Listing history
| Date | Event | Price | Change | Source |
|---|---|---|---|---|
| Dec 17, 2024 | Under contract | $637,000 | — | GSMLS |
| Dec 6, 2024 | New listing | $637,000 | — | GSMLS |