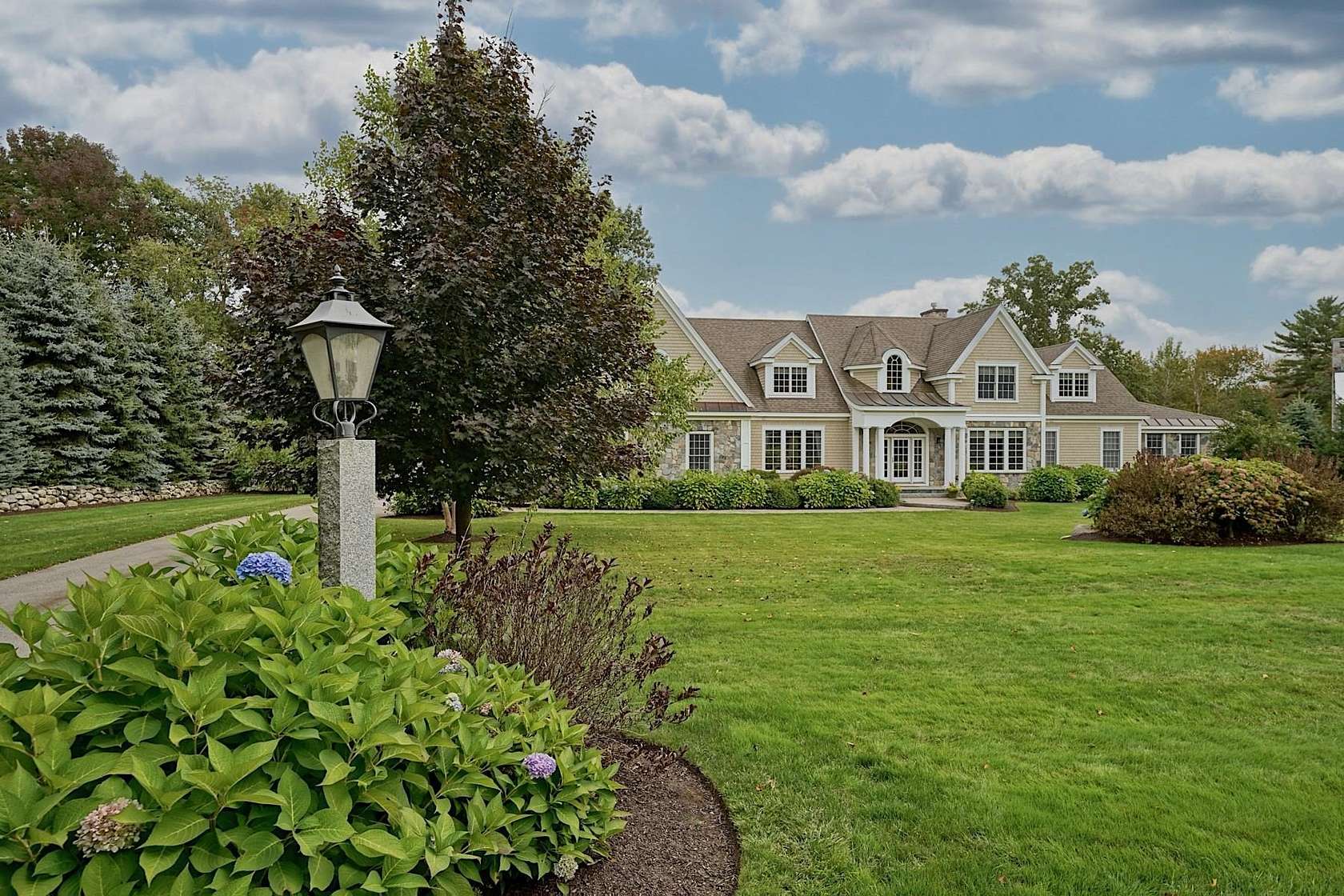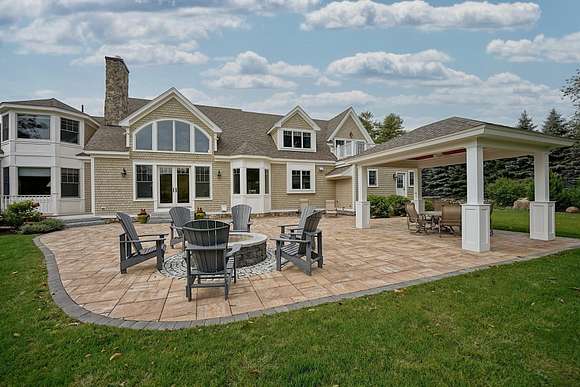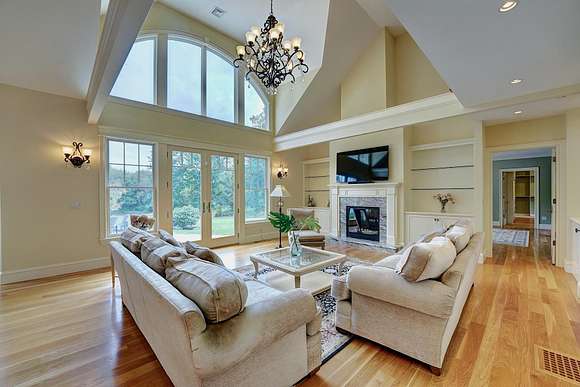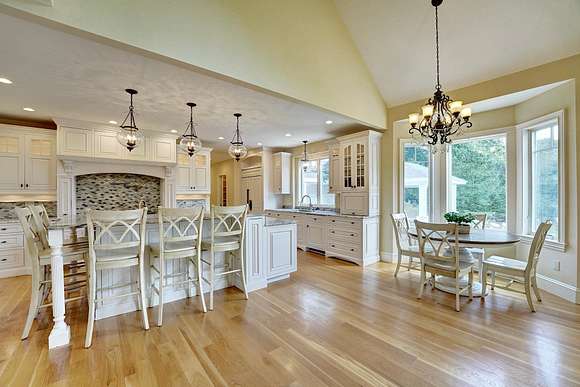Residential Land with Home for Sale in Rye, New Hampshire
20 Garland Rd Rye, NH 03870











































Nestled on one of Rye's most peaceful, stonewall-lined roads, this expertly designed (2014) and custom-built (2015) residence invites you to step into a world of luxury and comfort. A beautifully landscaped front yard and lush, irrigated lawns set the stage for what lies within. The home's centerpiece is its extraordinary kitchen with oversized granite island, providing functional workspace for food preparation and elevated seating for 6 while entertaining. Crafted to suit the most discerning home chefs, its highlights include Mouser cabinetry, Sub-Zero refrigeration, Wolf gas range (6 gas burners, dual ovens), 2 Franke sinks, specialty fixtures (pot filler, instant hot), and a walk-in pantry by California Closets...just steps away from the heated 3-car garage! Soaring ceilings and abundant windows grace the space with natural light, a fireplace adds warmth, and hardwood flooring ties it all together seamlessly. The first-level primary suite includes a large sitting room, from which the primary bedroom, 2 walk-in California Closets, and primary bathroom are accessed. A large, private office is tucked at the bottom of the staircase leading up to 4 additional bedrooms, 2 bathrooms and a front-to-back recreation room with wet bar and deck overlooking the backyard. Outdoor living spaces are just as spectacular, with a scenic pond view, sprawling back lawn, huge patio with built-in firepit, and an open cabana. 2 laundry areas, fitness room, standby generator, security system, shed.
Directions
Washington Road to Grove Road. Turn Right onto Garland Road. House on Left Side.
Property details
- County
- Rockingham County
- School District
- Rye
- Zoning
- Residential
- Elevation
- 59 feet
- MLS Number
- NNEREN 5016403
- Date Posted
Parcels
- 08187-007-104-001
Property taxes
- 2023
- $14,886
Detailed attributes
Listing
- Type
- Residential
- Subtype
- Single Family Residence
- Franchise
- Sotheby's International Realty
Structure
- Stories
- 1
- Roof
- Shingle
- Cooling
- Central A/C
Exterior
- Parking Spots
- 3
- Parking
- Garage, Paved or Surfaced
- Fencing
- Fenced
- Features
- Deck, Garden Space, Invisible Pet Fence, Packing Shed, Patio, Shed
Interior
- Room Count
- 12
- Rooms
- Basement, Bathroom x 4, Bedroom x 5, Dining Room, Exercise Room, Kitchen, Living Room, Office
- Floors
- Carpet, Hardwood, Tile, Vinyl
- Appliances
- Dishwasher, Dryer, Gas Range, Microwave, Range, Refrigerator, Washer
- Features
- 1 Fireplaces, 1st Floor 3/4 Bathroom, 1st Floor Bedroom, 1st Floor HRD Surfce Floor, 1st Floor Laundry, Blinds, Draperies, Fireplace, Gas Fireplace, Irrigation System, Kitchen Island, Natural Light, Pot Filler, Primary BR W/ Ba, Pulldown Attic, Security System, Smoke Detector, Standby Generator, Walk-In Closet, Walk-In Pantry, Window Treatment
Nearby schools
| Name | Level | District | Description |
|---|---|---|---|
| Rye Elementary School | Elementary | Rye | — |
| Rye Junior High School | Middle | Rye | — |
| Portsmouth High School | High | Rye | — |
Listing history
| Date | Event | Price | Change | Source |
|---|---|---|---|---|
| Oct 6, 2024 | Under contract | $2,900,000 | — | NNEREN |
| Sept 27, 2024 | New listing | $2,900,000 | — | NNEREN |