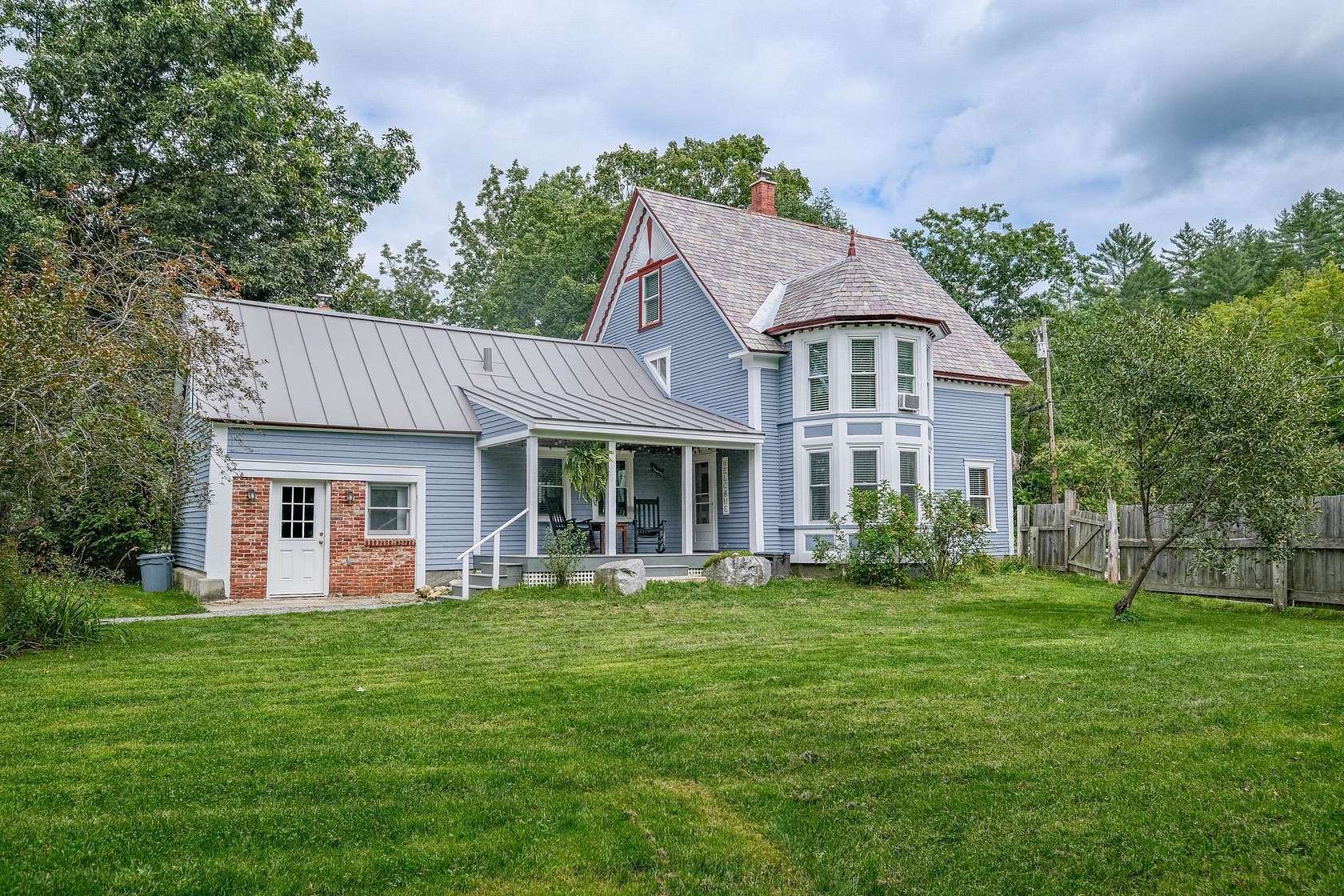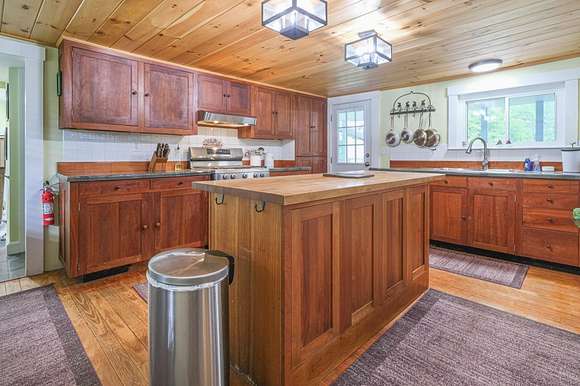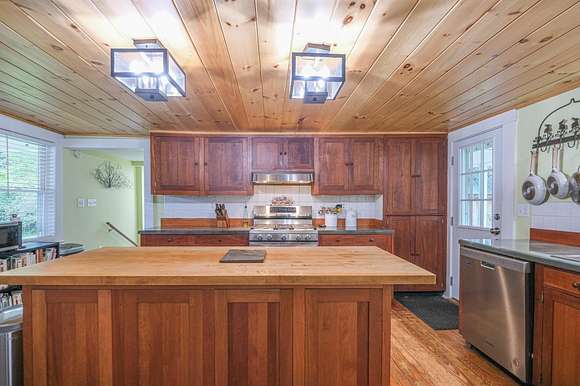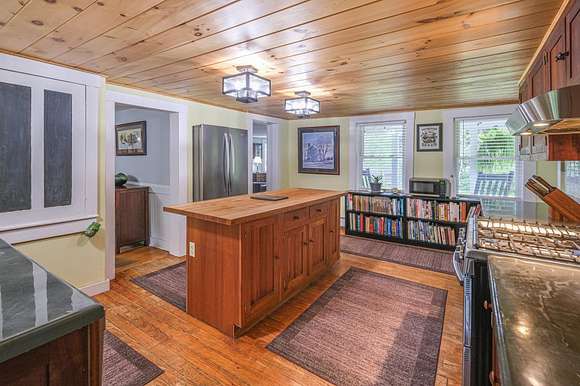Agricultural Land with Home for Sale in Cavendish, Vermont
20 Chubb Hill Rd Cavendish, VT 05142













































Experience the quintessential Vermont lifestyle with this beautifully maintained and updated four-bedroom, three-bathroom farmhouse, nestled on 22.5 acres of picturesque land. The property features a spacious dairy barn, over 5 acres of open pasture, and extensive road frontage giving you great potential business exposure. This property offers endless possibilities for farming, homesteading, or simply enjoying the serene landscape. Additional outbuildings include a modern equipment shed with an attached horse stall, a versatile goat/chicken house, a woodshed, and a storage barn that once served as a sugaring shed--all with impressive frontage on the scenic Black River. The farmhouse itself has been thoughtfully updated with numerous enhancements, including blown insulation, a Buderus boiler, a rebuilt chimney with liner, updated windows, expanded finished space to add an entry and mudroom, exterior and interior paint, Trex decking, and solar panels, ensuring comfort and energy efficiency year-round. Another great addition to this property is the newly finished third level which allows for lots of additional living space for your family and friends. Enjoy the covered farmer's porch while relaxing and taking in the natural beauty of the surroundings including many varieties of established fruit trees. This is your chance to bring your dream of owning a true Vermont farmhouse to life. Visit the Okemo real estate community today. Taxes are based on current town assessment.
Directions
Starting from Ludlow Village, head south on Route 103 and follow for three miles. Turn left onto Route 131 and follow for 4 miles. Turn left onto Chubb Hill Road property is located immediately on the left.
Property details
- County
- Windsor County
- School District
- Two Rivers Supervisory Union
- Zoning
- Residential
- Elevation
- 745 feet
- MLS Number
- NNEREN 5011649
- Date Posted
Parcels
- 13204110238
Property taxes
- 2024
- $6,190
Detailed attributes
Listing
- Type
- Residential
- Subtype
- Single Family Residence
Structure
- Stories
- 2
- Roof
- Slate
- Heating
- Baseboard, Hot Water, Stove
Exterior
- Parking
- Driveway, Off Street
- Fencing
- Fenced
- Features
- Barn, Covered Porch, Enclosed Porch, Full Fence, Garden Space, Natural Shade, Outbuilding, Packing Shed, Porch, Poultry Coop, Shed, Storage
Interior
- Room Count
- 10
- Rooms
- Basement, Bathroom x 3, Bedroom x 4, Den, Dining Room, Kitchen, Laundry, Living Room, Office
- Floors
- Tile, Vinyl, Wood
- Appliances
- Dishwasher, Dryer, Freezer, Gas Range, Microwave, Range, Refrigerator, Washer
- Features
- 1st Floor 3/4 Bathroom, 2nd Floor Laundry, Access Parking, Bathroom W/Step-In Shower, Blinds, Co Detector, Dining Area, Furnished, Hard Surface Flooring, Kitchen Island, Kitchen/Dining, Kitchen/Living, Living/Dining, Natural Light, Natural Woodwork, Smoke Detector, Stove-Pellet, Stove-Wood, Walk-In Closet, Walkup Attic, Wood Stove Hook-Up
Nearby schools
| Name | Level | District | Description |
|---|---|---|---|
| Cavendish Town Elementary | Elementary | Two Rivers Supervisory Union | — |
| Green Mountain UHSD #35 | Middle | Two Rivers Supervisory Union | — |
| Green Mountain UHSD #35 | High | Two Rivers Supervisory Union | — |
Listing history
| Date | Event | Price | Change | Source |
|---|---|---|---|---|
| Sept 12, 2024 | Under contract | $412,000 | — | NNEREN |
| Aug 27, 2024 | New listing | $412,000 | — | NNEREN |
