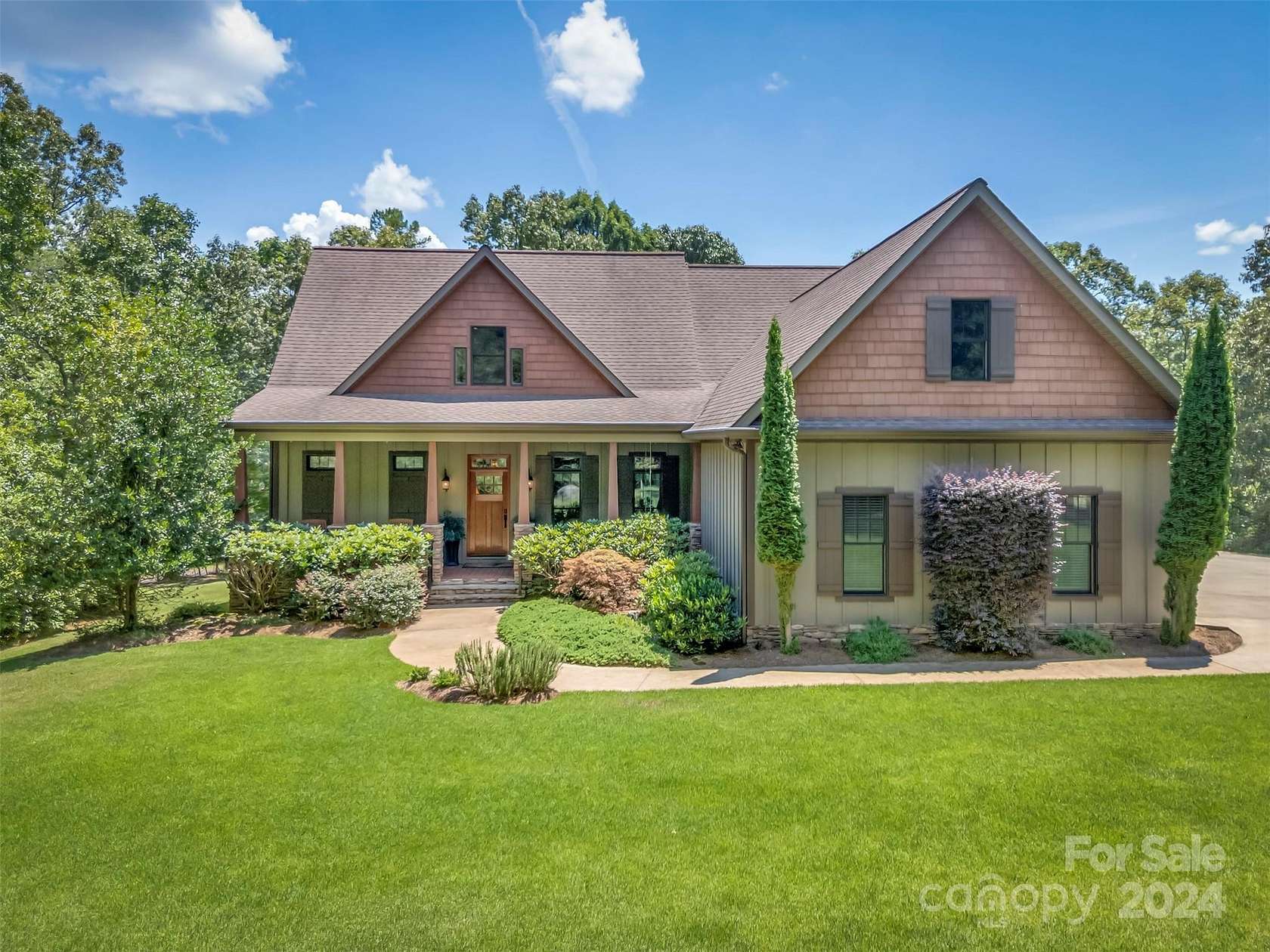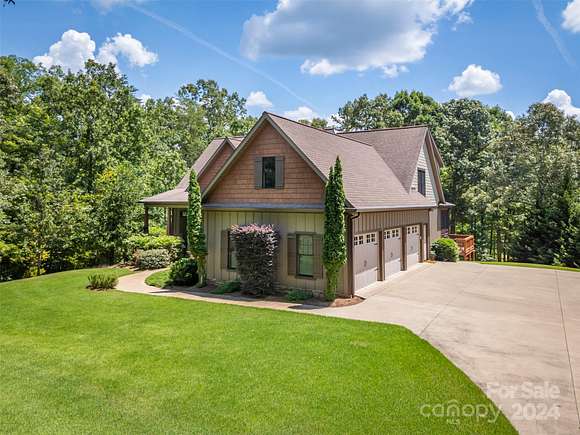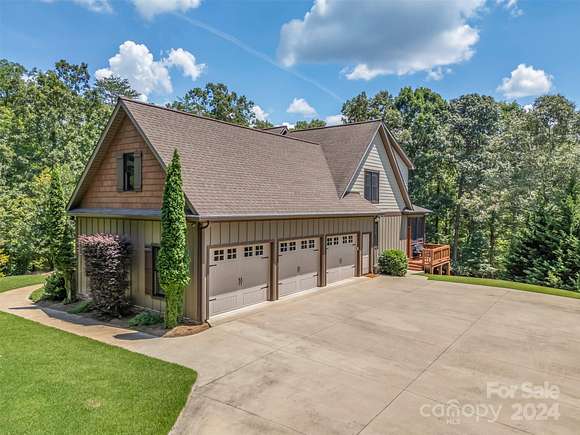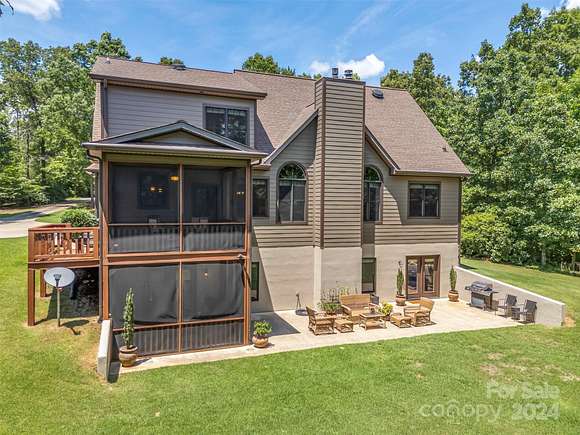Residential Land with Home for Sale in Tryon, North Carolina
20 Bentbrook Way Tryon, NC 28782

















































Welcome to this stunning custom-built home on 6.65 acres in Tryon, NC, with a picturesque stocked pond and FETA access. The main floor features vaulted ceilings in the living room, hickory floors, a stone fireplace, custom cabinetry, a dining room, a primary bedroom with a tray ceiling, and an en-suite bathroom with a jet tub, shower, and walk-in closet. Upstairs are two guest bedrooms with walk-in closets, a bathroom, a loft, and 435 sq ft of floored attic space. The basement includes a full kitchen, family room, workout room, bathroom, and a wood stove, making it ideal for extended family or guests. Amenities include a generator and a three-car garage, providing ample storage for vehicles and equipment. The heart of this home lies in its functionality and flexibility, highlighted by a patio and two screened porches--perfect for enjoying the natural beauty and fresh air. Don't miss the chance to make this exceptional property your next home, where luxury, comfort, and nature await.
Directions
From Tryon, take Hwy 108 toward Columbus. Right on Walker St., right on Peniel Rd. right on Golden Rd. left on Stoneybrook Way, right on Riverknoll Ln, and right on Bentbrook Way. The driveway is on the right. The secondary driveway on the left leads to the back of the property and the pond.
Location
- Street Address
- 20 Bentbrook Way
- County
- Polk County
- Community
- Stoneybrook
- Elevation
- 925 feet
Property details
- Zoning
- MX
- Builder
- Dean Culbreth
- MLS Number
- CMLS 4159646
- Date Posted
Expenses
- Home Owner Assessments Fee
- $580 annually
Parcels
- P75-108
Legal description
Lot 1 and 2 Section II Stoneybrook plus improvements
Detailed attributes
Listing
- Type
- Residential
- Subtype
- Single Family Residence
Lot
- Views
- Water
Structure
- Materials
- Stone, Stone Veneer
- Roof
- Shingle
- Heating
- Heat Pump, Stove
Exterior
- Parking
- Attached Garage, Driveway, Garage
- Features
- Level, Pond(s), Sloped
Interior
- Rooms
- Basement, Bathroom x 4, Bedroom x 3
- Floors
- Carpet, Tile, Vinyl, Wood
- Appliances
- Dishwasher, Dryer, Microwave, Range, Washer, Washer/Dryer Combo
- Features
- Attic Walk in, Breakfast Bar, Built-In Features, Entrance Foyer, Kitchen Island, Open Floorplan, Security System, Split Bedroom, Storage, Walk-In Closet(s)
Nearby schools
| Name | Level | District | Description |
|---|---|---|---|
| Tryon | Elementary | — | — |
| Polk | Middle | — | — |
| Polk | High | — | — |
Listing history
| Date | Event | Price | Change | Source |
|---|---|---|---|---|
| Nov 12, 2024 | Under contract | $895,000 | — | CMLS |
| July 11, 2024 | New listing | $895,000 | — | CMLS |
Payment calculator
