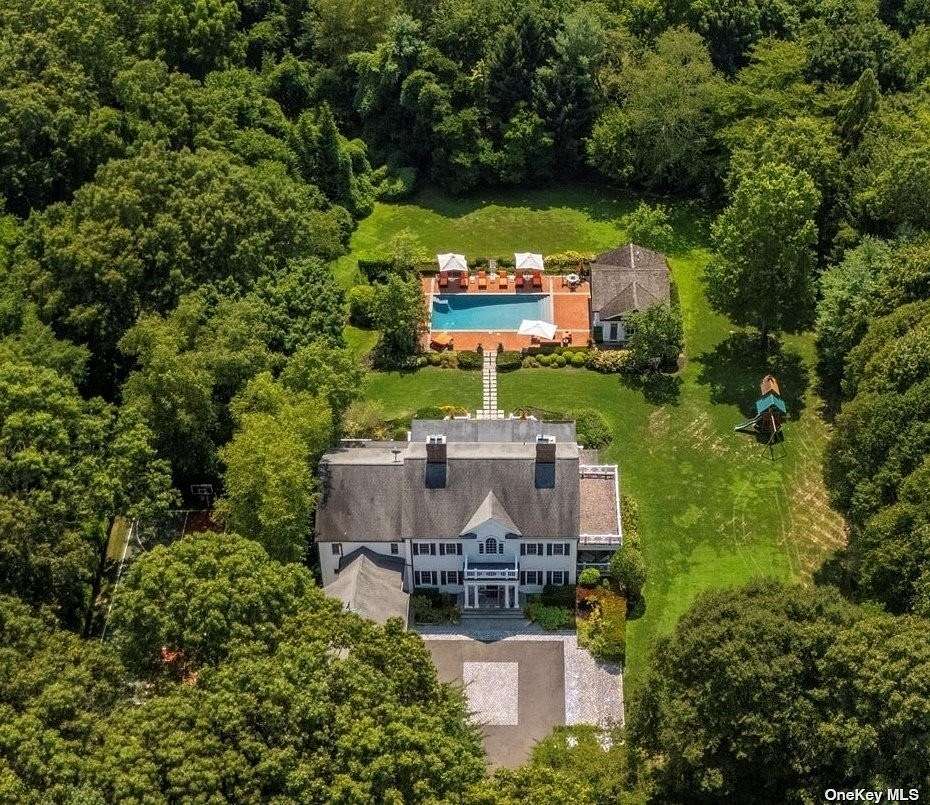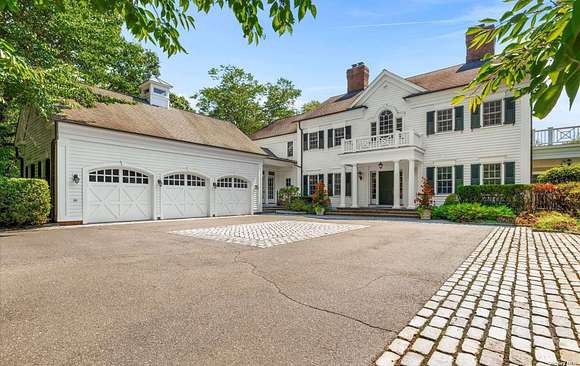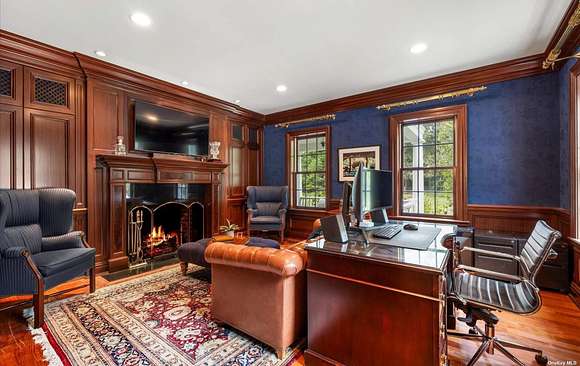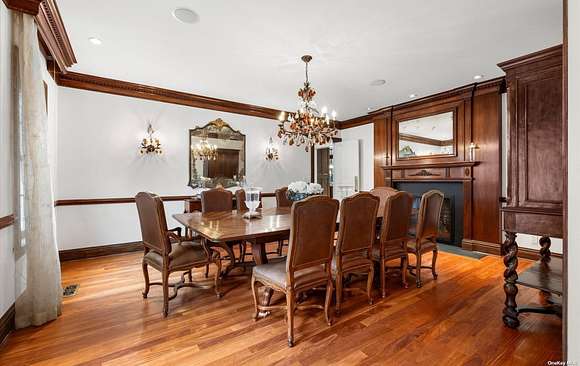Residential Land with Home for Sale in Old Westbury, New York
2 Old Wagon Ln Old Westbury, NY 11568





































Indulge in unmatched luxury within this exquisitely maintained 6,285-square-foot colonial, set on 4.05 private, manicured acres. The home boasts a stunning two-story entryway that leads to a spacious living room with doors opening to a covered porch, enhancing its charm and inviting ambiance. The oversized chef's kitchen, complete with a grand eat-in area and a sitting room with walls of windows, leads to a bluestone patio with a built-in BBQ. The serene primary suite offers a Jacuzzi tub, steam shower, and a spacious walk-in closet, while three additional ensuite bedrooms feature their own walk-in closets. The renovated lower level includes three play areas, a gym, a bedroom, 1.5 baths, a wine closet, a cedar closet, and a storage room, all walking out to a spectacularly landscaped yard. Outdoor amenities include an inground heated gunite pool, a basketball court, and a fabulous cabana with a living room, bar, full bath, and kitchen area. Located in the Jericho school district, this home epitomizes elegance and comfort in a picturesque setting.
Directions
Morgan Drive to Old Wagon Lane
Location
- Street Address
- 2 Old Wagon Ln
- County
- Nassau County
- School District
- Jericho
- Elevation
- 230 feet
Property details
- MLS Number
- MLSLI 3572335
- Date Posted
Property taxes
- Recent
- $67,317
Parcels
- 2431-17-012-00-0154-0
Resources
Detailed attributes
Listing
- Type
- Residential
- Subtype
- Single Family Residence
Lot
- Views
- Panorama
Structure
- Style
- Colonial
- Materials
- Brick, Frame, HardiPlank Type
- Heating
- Forced Air
Exterior
- Parking
- Driveway, Garage
- Fencing
- Fenced
- Features
- Basketball Court, Fencing, Level, Pool, Private Entrance, Sprinkler System
Interior
- Room Count
- 11
- Rooms
- Bathroom x 5, Bedroom x 5, Sauna
- Floors
- Carpet, Full Carpet, Hardwood
- Appliances
- Cooktop, Dishwasher, Dryer, Freezer, Microwave, Refrigerator, Washer
- Features
- Cathedral Ceiling(s), Den/Family Room, Eat-In Kitchen, Entrance Foyer, Exercise Room, First Floor Bedroom, Formal Dining, Granite Counters, Guest Quarters, Home Office, Marble Bath, Pantry, Powder Room, Sauna, Security System, Storage, Walk-In Closet(s), Wet Bar
Nearby schools
| Name | Level | District | Description |
|---|---|---|---|
| Cantiague Elementary School | Elementary | Jericho | — |
| Jericho Middle School | Middle | Jericho | — |
| Jericho Senior High School | High | Jericho | — |
Listing history
| Date | Event | Price | Change | Source |
|---|---|---|---|---|
| Oct 1, 2024 | Under contract | $4,599,000 | — | MLSLI |
| Aug 15, 2024 | New listing | $4,599,000 | — | MLSLI |