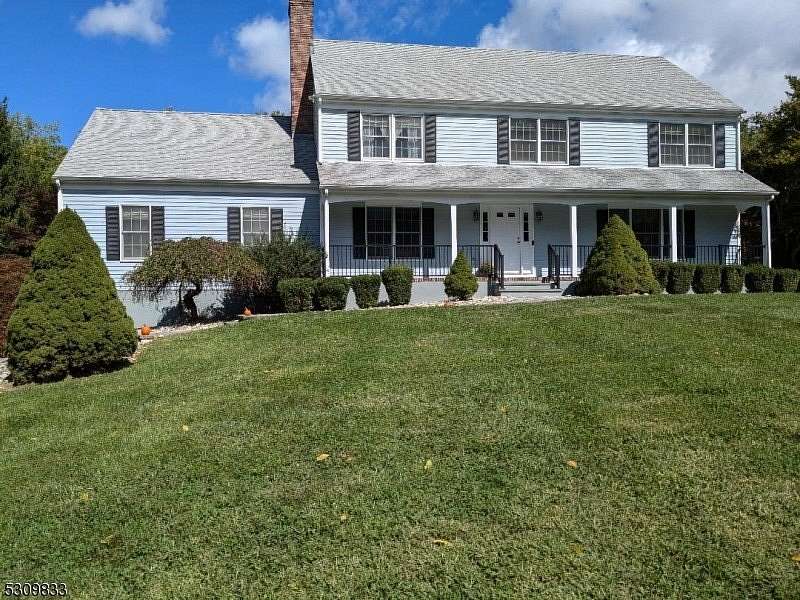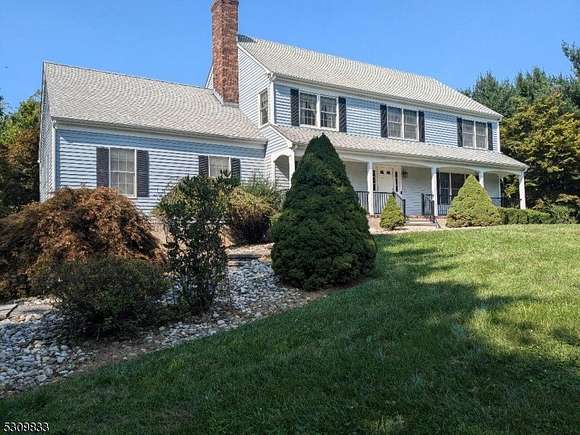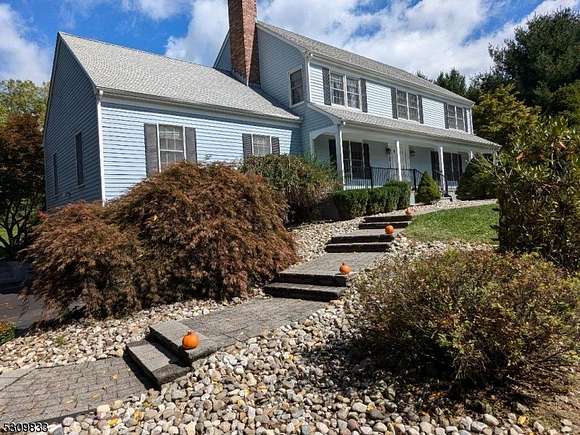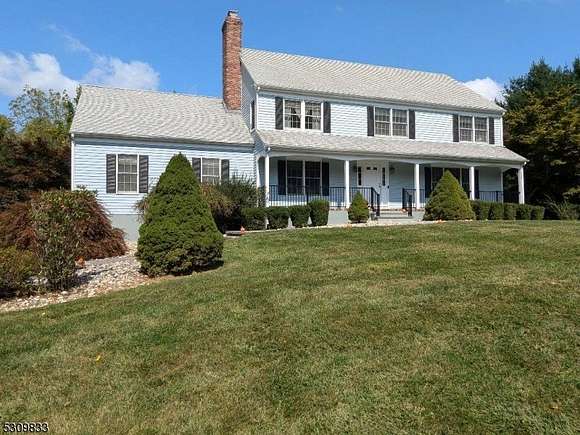Residential Land with Home for Sale in Lebanon Township, New Jersey
2 Jocelyn Ct - Lebanon Twp Lebanon Township, NJ 08827

















































Lebanon Township 4 Bed Rm Colonial on a quiet Cul-de-sac. Meticulously maintained on 3 private acres yet in a neighborhood setting. Very large 24x23 Great Room with Cathedral ceiling and amazing floor to ceiling wood burning brick fireplace and beautiful wide plank hardwood floors. Remodeled Eat-in kitchen with beautiful Corian counters, which opens to a deck overlooking a parklike setting rear yard. 13x13 office/den overlooks a beautiful yard with numerous ornamental trees, pines and many other specialty trees, affording privacy and making working at home a pleasure. Spacious Primary Bed Room with 2 large closets,1 being a walk-in. Remodeled primary bath with double sink granite countertop and heated floor. Generous size bedrooms, all with ceiling fans. Hard Wood floors throughout. Large open basement lends itself to numerous uses. New Heat Pump and Central Air systems installed 2023 & electrical connection for a generator. 2 sets of metal shelves in the basement and 1 set of metal shelves is garage stay. Outside overhead lighting illuminates a paver stone walkway to the front door and a newly paved driveway, Convenient location close all kinds of shopping. If you are looking for a beautiful home, a private setting, and a neighborhood, this is the house for you.
Directions
From Clinton Route 31 N to right on Mackenzie Road to Left on Jocelyn Court to first driveway on right.
Location
- Street Address
- 2 Jocelyn Ct - Lebanon Twp
- County
- Hunterdon County
- Elevation
- 643 feet
Property details
- Zoning
- res
- MLS Number
- GSMLS 3921300
- Date Posted
Property taxes
- 2023
- $12,328
Parcels
- 1019_69_2
Detailed attributes
Listing
- Type
- Residential
- Subtype
- Single Family Residence
Structure
- Style
- Colonial
- Materials
- Cedar
- Roof
- Asphalt, Shingle
- Heating
- Fireplace, Heat Pump
Exterior
- Parking Spots
- 5
- Features
- Deck, Packing Shed, Shed(s), Sidewalk, Storage, Storage Shed, Thermal Windows/Doors
Interior
- Room Count
- 10
- Rooms
- Basement, Bathroom x 3, Bedroom x 4, Den, Dining Room, Family Room, Kitchen, Laundry, Living Room
- Floors
- Tile, Wood
- Appliances
- Dishwasher, Dryer, Microwave, Range, Refrigerator, Vacuum System, Washer
- Features
- CeilCath, SmokeDet, TubShowr, WlkInCls
Nearby schools
| Name | Level | District | Description |
|---|---|---|---|
| Valleyview | Elementary | — | — |
| Woodglen | Middle | — | — |
| Voorhees | High | — | — |
Listing history
| Date | Event | Price | Change | Source |
|---|---|---|---|---|
| Aug 29, 2024 | New listing | $729,900 | — | GSMLS |