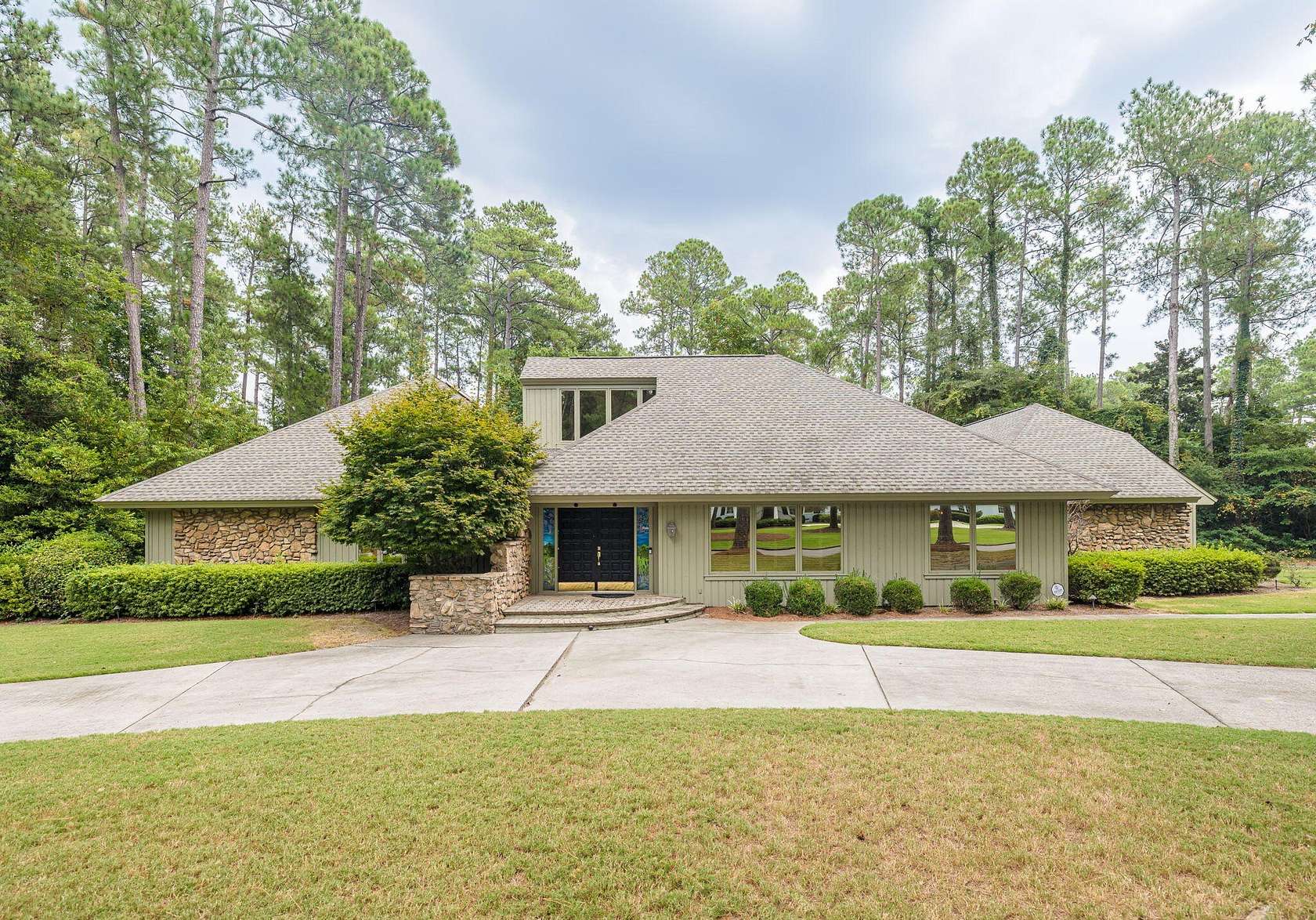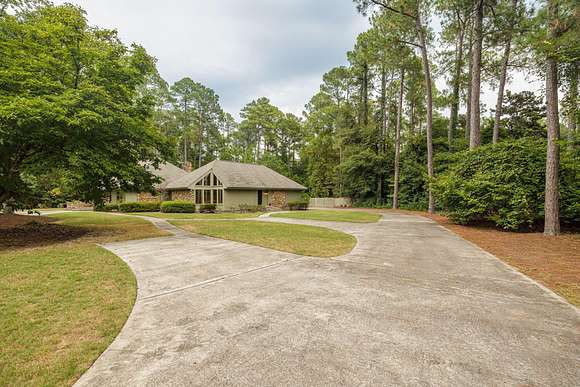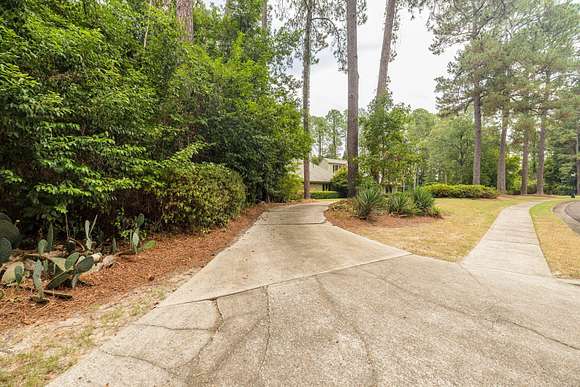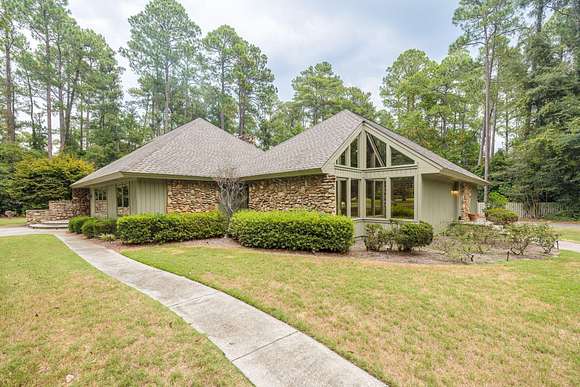Residential Land with Home for Sale in Augusta, Georgia
2 Highgate Cir Augusta, GA 30909


















































Come take a look at this 2.17 acre sprawling estate in the heart of West Augusta. Situated behind a gatehouse off of Wheeler Road, Highgate's winding streets and acreage lots are some of the most coveted in all of the CSRA. 2 Highgate offers a contemporary feel and is primarily a 1 story home. Upstairs you will find 2 bedrooms and 1 bathroom. The remainder of the house is on the main level. The tile floor, large windows and stonework on the fireplaces fall in line with the contemporary style, and the home wraps comfortably around a pool and patio. The owner's suite is one of the largest I've seen in Augusta, and is equipped with its own fireplace, large walk in closet and spacious bath. The size of the kitchen is equally impressive, however my favorite feature is the porthole window at the sink overlooking the pool. This home boasts multiple living spaces, beautiful floors, and is the perfect showplace for entertaining. Move in today or reconfigure it to your family's needs. This sale includes an ADDITIONAL LOT (2-A Highgate parcel # 024-1-076-00-0) that overlooks the neighborhood tennis court. Homes in here rarely hit the market, so call today for your opportunity at estate living in the middle of town.
Directions
Wheeler Road to Highgate Circle, Home will be 2nd on right
Location
- Street Address
- 2 Highgate Cir
- County
- Richmond County
- Community
- Highgate
- Elevation
- 305 feet
Property details
- MLS Number
- GAAR 535993
- Date Posted
Expenses
- Home Owner Assessments Fee
- $800 annually
Parcels
- 0240032000
Resources
Detailed attributes
Listing
- Type
- Residential
- Subtype
- Single Family Residence
Structure
- Style
- Contemporary
- Materials
- Cedar, Wood Siding
- Roof
- Composition
- Heating
- Fireplace, Forced Air
Exterior
- Parking
- Driveway, Garage
- Features
- In Ground, Landscaped, Patio, Sprinklers in Rear
Interior
- Room Count
- 14
- Rooms
- Bathroom x 5, Bedroom x 5, Dining Room, Family Room, Great Room, Kitchen, Laundry, Living Room
- Floors
- Carpet, Ceramic Tile, Tile, Wood
- Appliances
- Dishwasher, Refrigerator, Washer
- Features
- Built-In Features, Eat-In Kitchen, Entrance Foyer, In-Law Floorplan, Walk-In Closet(s), Whirlpool
Nearby schools
| Name | Level | District | Description |
|---|---|---|---|
| Lake Forest | Elementary | — | — |
| Tutt | Middle | — | — |
| Westside | High | — | — |
Listing history
| Date | Event | Price | Change | Source |
|---|---|---|---|---|
| Nov 27, 2024 | New listing | $1,750,000 | — | GAAR |