Residential Land with Home for Sale in Murphy, North Carolina
1997 Copper Crk Murphy, NC 28906
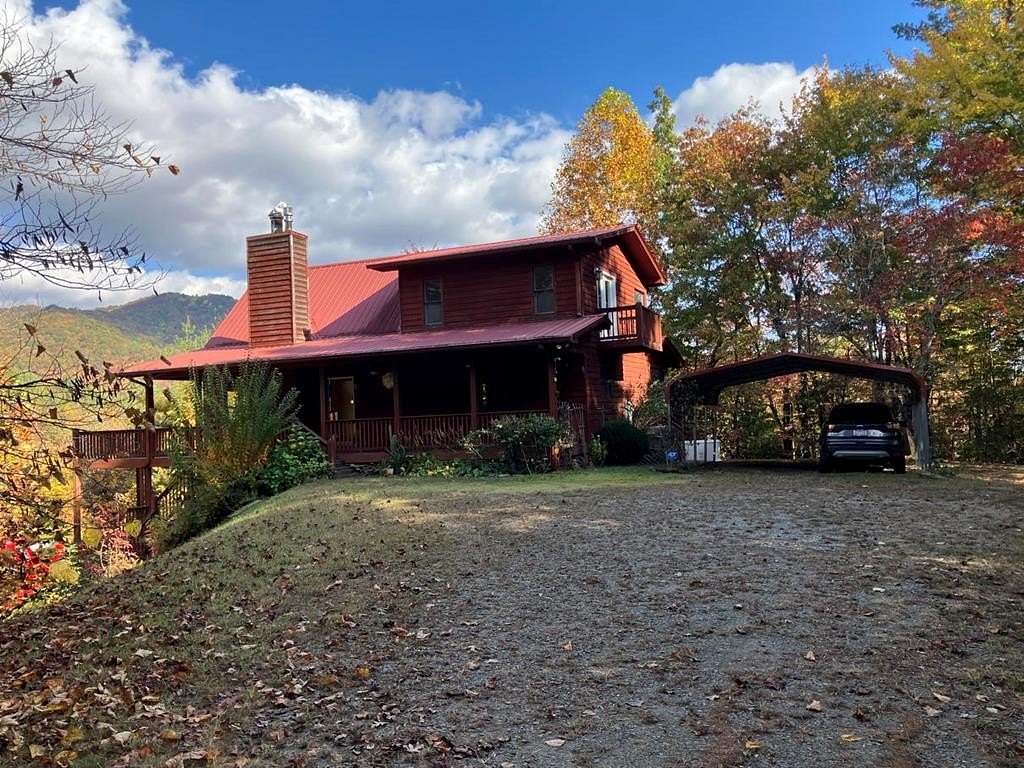
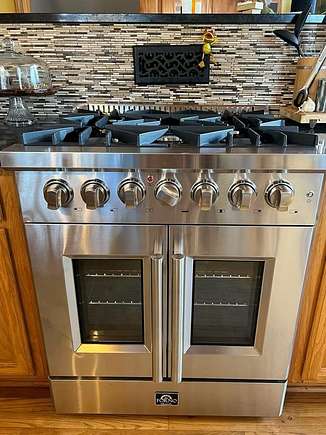
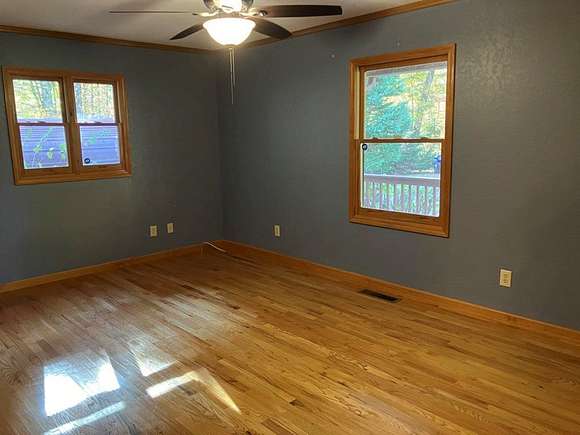
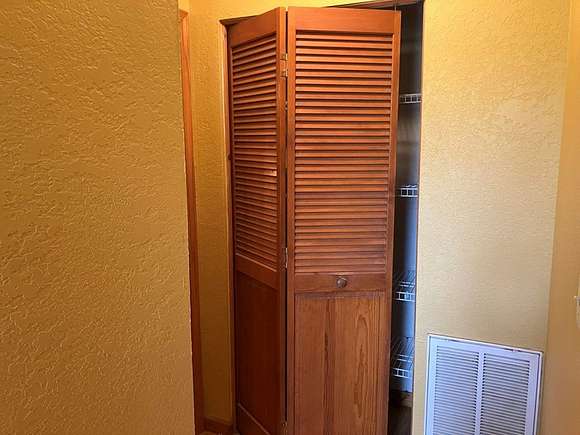




















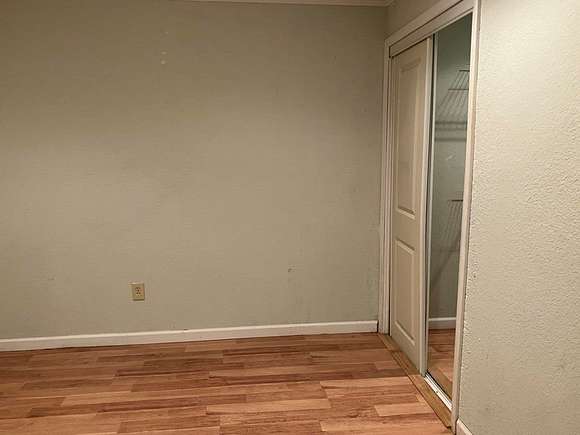
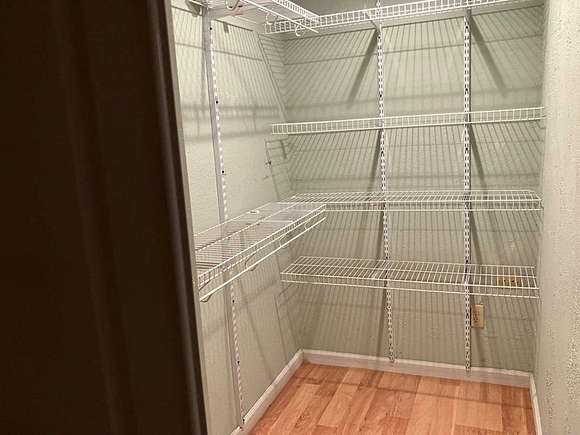
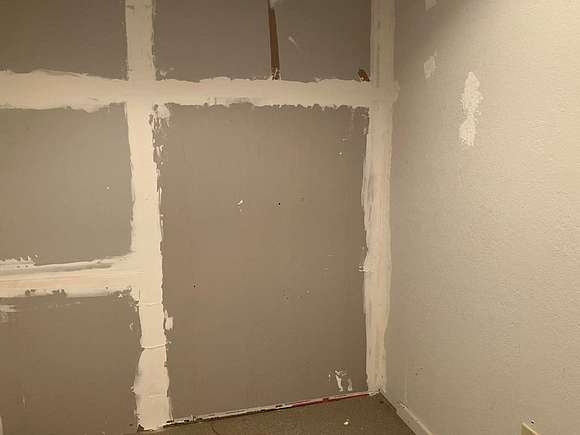






























If you're seeking privacy and breathtaking mountain views, look no further! This custom 2-bedroom, 3-bathroom chalet, set on over 5 acres, offers serene seclusion and impressive features. The great room features oak floors and a cozy gas log fireplace, and a family room with a second fireplace on the basement level. With a full laundry, two bonus rooms, and a kitchenette downstairs, the space is perfect for a mother-in-law suite or guest quarters. One standout feature is the master loft bedroom with not one, but two spacious closets, it's own private balcony, and captivating views from every level of the home. Just steps from the U.S. Forest Service land, this property offers an added layer of privacy. Custom tile work is featured throughout, adding to the home's unique charm. A 3/4 wraparound porch, with part of it screened in on the main level, offers plenty of outdoor space to relax, enjoy the views, and entertain. The main level includes a full kitchen with an island and breakfast bar, dining area, great room, bedroom, and bathroom. The property is equipped with a generator, a 2-car carport, newer HVAC system, and newer range. And if you're looking for even more space, an adjoining property is also for sale, providing an exciting opportunity for additional expansion. This mountain retreat is privacy and comfort at its finest! Unrestricted, and a couple of outdoor pens...chickens or ??
Directions
From downtown Murphy, Tennessee St (becomes Joe Brown Hwy). (R) Beaverdam Road, (L) Copper Creek. Go approx 1/2 mile beyond where pavement ends to a (L) on driveway (there is a rock and a house # sign). Go all the way to the end.
Location
- Street Address
- 1997 Copper Crk
- County
- Cherokee County
- Community
- Beaver Dam
- School District
- Cherokee County
- Elevation
- 2,123 feet
Property details
- MLS Number
- MLBOR 151520
- Date Posted
Expenses
- Home Owner Assessments Fee
- $450
Detailed attributes
Listing
- Type
- Residential
- Subtype
- Single Family Residence
Structure
- Stories
- 1
- Heating
- Central Furnace, Fireplace
Exterior
- Parking Spots
- 2
- Parking
- Carport
- Fencing
- Fenced
- Features
- Deck, Deck/Patio, Double Pane Windows, Fence, Garden, Outbuilding, Patio, Porch, RV's Allowed, Screened Porch, Storage
Interior
- Room Count
- 7
- Rooms
- Basement, Bathroom x 3, Bedroom x 2, Dining Room, Family Room, Great Room, Kitchen, Laundry, Living Room
- Floors
- Hardwood, Laminate, Tile
- Appliances
- Dishwasher, Microwave, Range, Refrigerator, Washer
- Features
- Cathedral Ceiling(s), Ceiling Fan(s), Double Vanity, In-Law Floorplan, Kitchen Island, Pantry, Walk-In Closet(s), Washer/Dryer Connection, Wood Ceiling(s)
Listing history
| Date | Event | Price | Change | Source |
|---|---|---|---|---|
| Nov 1, 2024 | New listing | $489,900 | — | MLBOR |