Residential Land with Home for Sale in Orlando, Florida
19909 Quarterly Pkwy Orlando, FL 32833
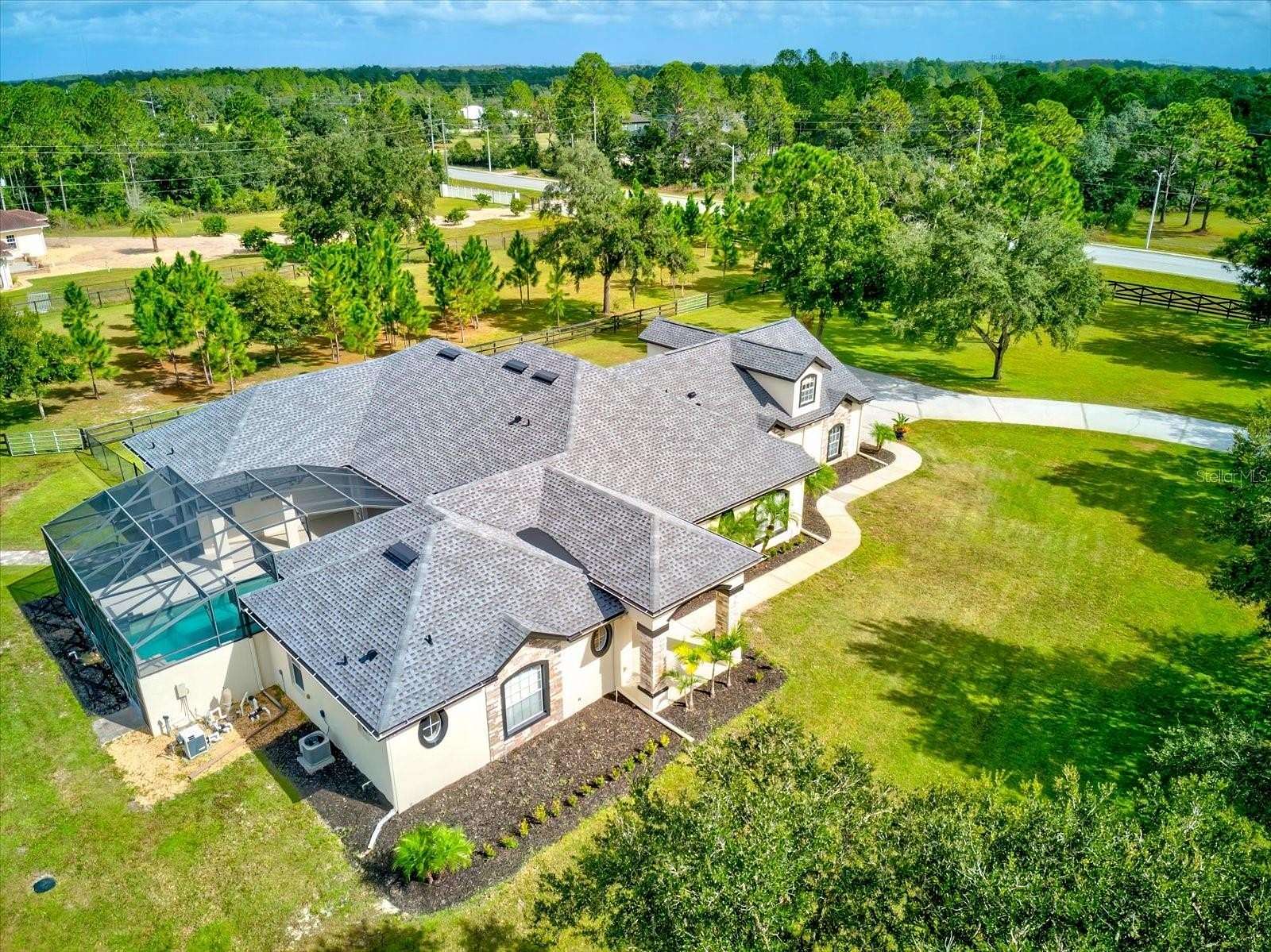
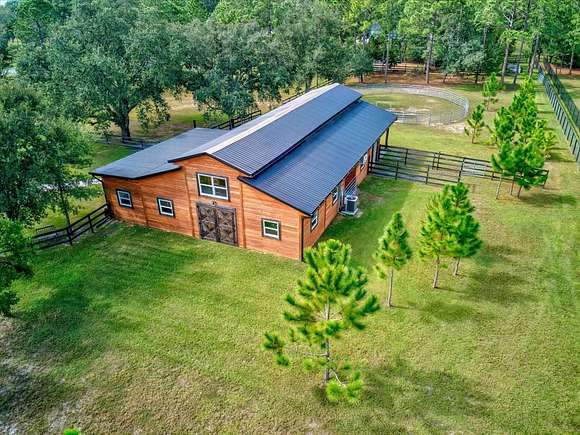
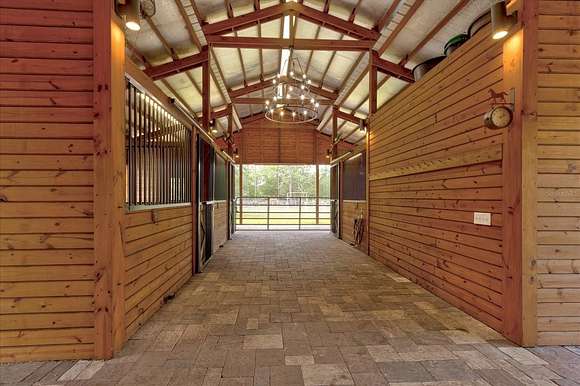
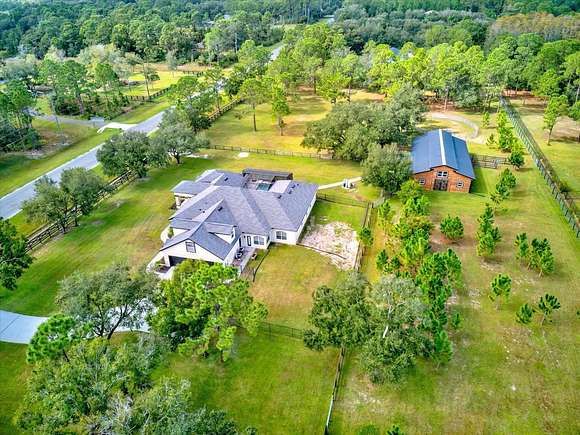

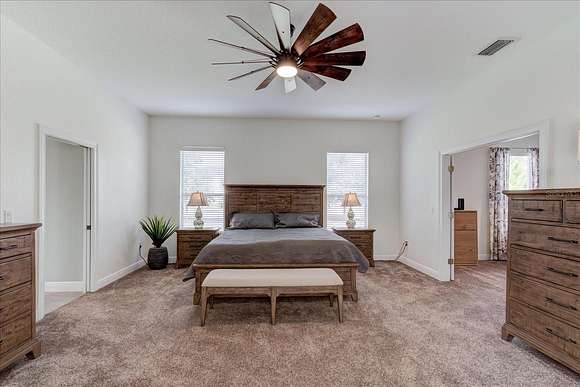
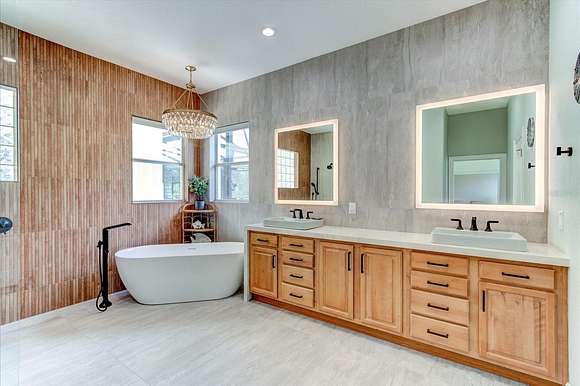
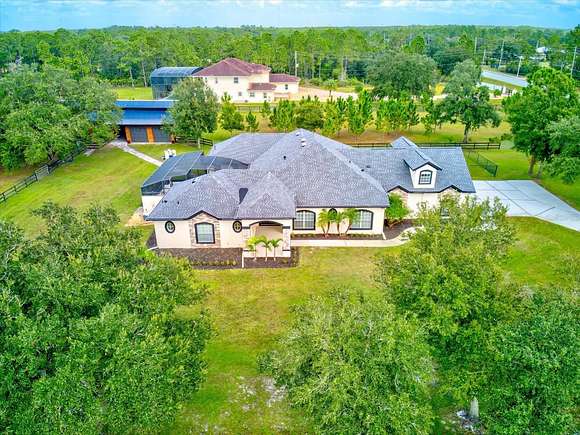






































































Quiet Country Living on over 4 ACRES! NOV 2023 ROOF! This Contemporary POOL home features 4BR/2.5BA with a HUGE Bonus Room PLUS a 1BR/1BA IN-LAW apartment for Multi-Generational Living PLUS a CUSTOM Barn built in 2021. Bring your Horses ~ This Community of Custom Homes on Acreage has a VOLUNTARY HOA! The MAIN HOUSE provides over 3400 sf of living space. 2024 Water Heater. 2024 Interior Paint. 2021 Exterior Paint. 2021 ACs. The Kitchen overlooking the Great Room and your private, screened-in lanai Features: Corian countertops with a breakfast Bar. 42in cabinets with Crown Molding. New Stainless Steel Appliances. Large Walk-in Pantry and a separate Dining area. The Spacious Primary SUITE features a Flex room, perfect for that Home Office, Nursery, or Glamour Closet, Double Pane Sliders with Hunter motorized shades, providing access to the pool lanai, AND a LUXURIOUS Custom Bathroom complete with Slate Tile flooring, Heated mirrors, Free Standing Bathtub, Custom Ribbon Tiled Walk-in Shower, Bidet, and a Custom walk-in Closet. Roomy Secondary bedrooms complimented with a Remodeled Guest Bath featuring a slate tile floor, ribbon tiled walk-in shower and a Silestone countertop.The Huge 2nd Floor Bonus Room provides additional space to meet your family's needs..such as an extra bedroom or multi-media/game room. TILE Flooring throughout the first floor living areas. Split Floor Plan. Double Pane Windows and Sliders -Providing panoramic views of your property from every room. Inside Utility Room with LOTS of Storage space. 3 Car OVERSIZED Garage with an Extra LONG Driveway. Bring your RV/Boats/Trailers! The 650sf IN-LAW Suite is a 1 Bedroom/1 Bath Apartment Under the Main Roof with a Private Entrance. 2024 AC. NEW Double Pane windows. 2024 Dishwasher and Microwave. Laundry Closet. The over 3300 sf Custom BARN built in 2021 using tongue and groove 2x6 treated pine board features (3) 12x12 stalls with lighted paddocks, fans, an air conditioned 12x12 Tack room, Large T-Shaped lighted center aisle, 12x36 lighted overhang with wash area, and a 26x46 air-conditioned Garage/Workshop, and a Metal Roof. 3 Large, irrigated pastures fenced with stained three rail 2x6 pine boards with a round pen. Diller Equine raised and covered horse feeder and separate work area with water supply at the back of the property. Additional Property Features: 400 Gallon Propane Tank installed with NEW Pool Heater and Gas Grill Valve in 2020. 2024 Pool lights. Full yard irrigation. Newer Water Treatment Equipment and Well Pump. New Septic Tank 2024. The property is fully enclosed with a 5 Rail Cross Buck solid wood perimeter fence made from stained 1x6 pressure treated pine boards and 4x4 treated pine posts AND 2 electronic gates. Everything you could want and more ... ALL on one property. Located in the Desirable Wedgefield Golf & Equestrian Community, you'll be Close enough to main road arteries yet far enough away to see stars in the night sky! Rural Living at its Finest! Within minutes of SR528, SR417 for easy access to I-4, downtown Orlando, the theme parks and the beaches. You must see this property to appreciate all it has to offer. Call to schedule your showing today.
Directions
Right onto Maxim. Left onto Bancroft. Right onto Quarterly Pkwy. Home is on the Right.
Location
- Street Address
- 19909 Quarterly Pkwy
- County
- Orange County
- Community
- Rocket City
- Elevation
- 69 feet
Property details
- Zoning
- A-2
- MLS Number
- MFRMLS O6248448
- Date Posted
Property taxes
- 2023
- $10,339
Parcels
- 14-23-32-7603-00-642
Legal description
ROCKET CITY UNIT 9A Z/86 A/K/A CAPE ORLANDO ESTATES UNIT 9A 1855/292 TR 64
Detailed attributes
Listing
- Type
- Residential
- Subtype
- Single Family Residence
- Franchise
- RE/MAX International
Structure
- Materials
- Block
- Roof
- Shingle
- Heating
- Central Furnace
Exterior
- Parking
- Attached Garage, Garage, Oversized, RV
- Fencing
- Fenced
- Features
- Dog Run, Fencing, Irrigation System, Kennel/Dog Run, Level, Paved, Pool, Private Mailbox, Rain Gutters, Sliding Doors, Storage
Interior
- Room Count
- 8
- Rooms
- Bathroom x 4, Bedroom x 4, Bonus Room, Great Room, Kitchen, Living Room
- Floors
- Carpet, Tile
- Appliances
- Dishwasher, Garbage Disposer, Ice Maker, Microwave, Range, Refrigerator, Washer
- Features
- Ceiling Fans(s), Eat-In Kitchen, High Ceilings, Kitchen/Family Room Combo, Living Room/Dining Room Combo, Open Floorplan, Primary Bedroom Main Floor, Solid Wood Cabinets, Split Bedroom, Stone Counters, Vaulted Ceiling(s), Walk-In Closet(s), Window Treatments
Nearby schools
| Name | Level | District | Description |
|---|---|---|---|
| Wedgefield | Elementary | — | — |
| Wedgefield | Middle | — | — |
| East River High | High | — | — |
Listing history
| Date | Event | Price | Change | Source |
|---|---|---|---|---|
| Nov 2, 2024 | New listing | $1,350,000 | — | MFRMLS |
Payment calculator
