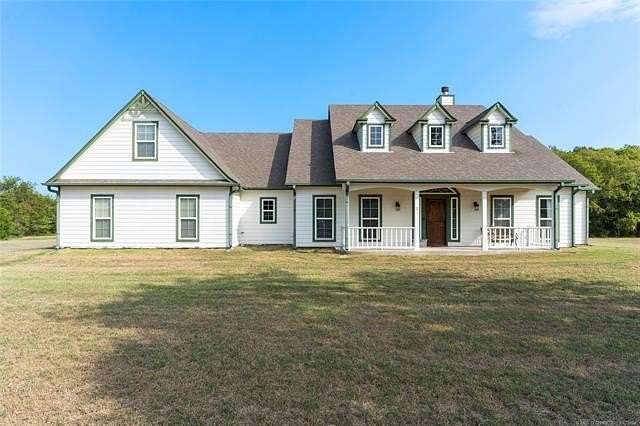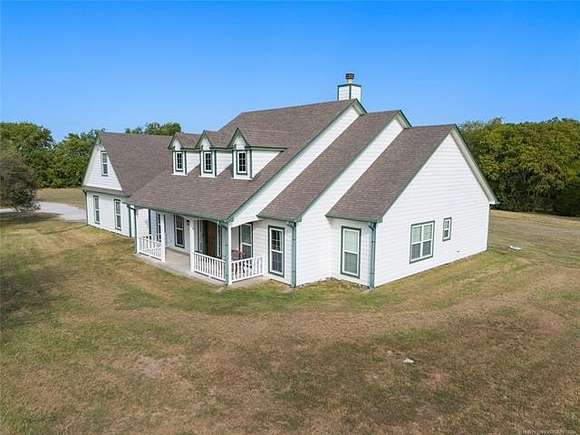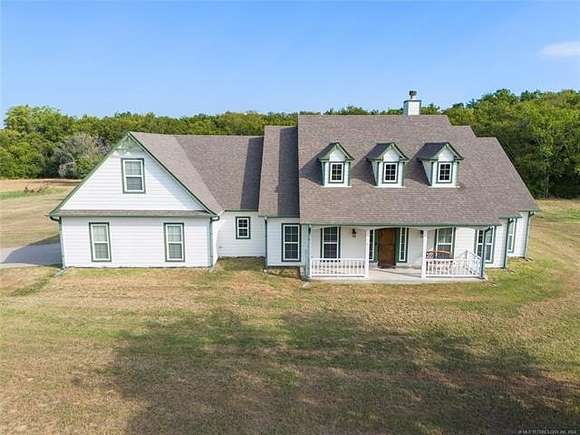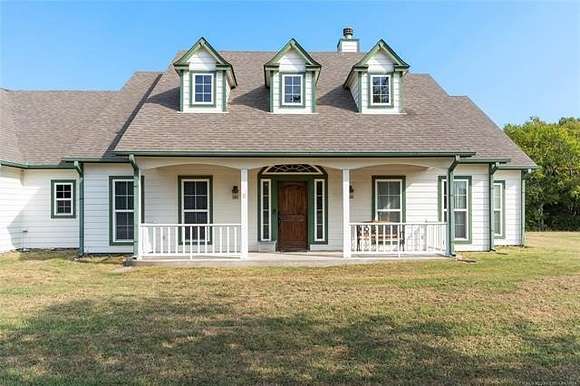Residential Land with Home for Sale in Claremore, Oklahoma
19902 S Brittany Dr Claremore, OK 74019





























































Welcome to your dream retreat! This stunning two-story home boasts four spacious bedrooms-three down and is updated throughout, offering modern comforts amidst a serene country setting. Nestled on a sprawling 10-acres m/l, this property is perfect for those seeking a peaceful lifestyle without sacrificing convenience. Step inside to discover a bright and airy layout, featuring a contemporary kitchen equipped with high end appliances, ample counter space, and a cozy dining and formal dining area perfect for family gatherings. Large home office with closets. The expansive living room w/Fireplace is designed for relaxation, with large windows that invite natural light and provide picturesque views of the surrounding acreage. Game/flex room up could be 4th bedroom. Interior safe room. The outdoor space is equally impressive, featuring a large 40x60 shop w/full kitchen, a 15x40 loft, epoxy painted floors, a 16W x 10H door, a 12 x 12 door, and pull through garage, all insulated doors built on a 2x6 wood frame. There are several 220 volt outlets, full living quarters and central propane heat ideal for guests, a home office, or hobby space. Enjoy the tranquility of country living while being just a stone's throw away from shopping, dining, and easy highway access, making commutes a breeze. This exceptional property combines the best of both worlds: a spacious home in a serene setting with the convenience of urban amenities. Don't miss your chance to own this incredible slice of country paradise!
Directions
From N 169 Exit Hwy 20E. Turn Right on Hwy 20E/E480Rd. Turn Left on S. 4080 Rd. Then Right on E 475rd/S 4090 rd. Round will turn Right. Then take a Right at E. Hunter Lane then Left on S Brittany Dr. Home will be on your Right
Location
- Street Address
- 19902 S Brittany Dr
- County
- Rogers County
- Elevation
- 794 feet
Property details
- MLS Number
- NORES 2432015
- Date Posted
Legal description
N89.2717E 220.29'; S77.3318E 132.33'; N88.4915E 337.30'; S01.0024E 33' TO SE/C SW SW SE; S88.4915W 686.32' TO POB
Detailed attributes
Listing
- Type
- Residential
- Subtype
- Single Family Residence
Structure
- Stories
- 2
- Cooling
- Heat Pumps, Zoned A/C
- Heating
- Fireplace, Geothermal, Zoned
Exterior
- Features
- Gutters, Vent Ridge
Interior
- Room Count
- 12
- Rooms
- Bathroom x 3, Bedroom x 3
- Floors
- Carpet, Tile
- Appliances
- Dishwasher, Microwave, Range, Washer
- Features
- 9' Ceiling Height, Cable TV Wired, Ceiling Fans, Floored Attic, Insulated Doors, Internet Wired, Programmable Thermostat, Smoke Detector, Vaulted Ceiling
Nearby schools
| Name | Level | District | Description |
|---|---|---|---|
| Stone Canyon | Elementary | — | — |
| Owasso | Middle | — | — |
| Owasso | High | — | — |
Listing history
| Date | Event | Price | Change | Source |
|---|---|---|---|---|
| Nov 7, 2024 | Price drop | $738,500 | $41,500 -5.3% | NORES |
| Sept 8, 2024 | New listing | $780,000 | — | NORES |