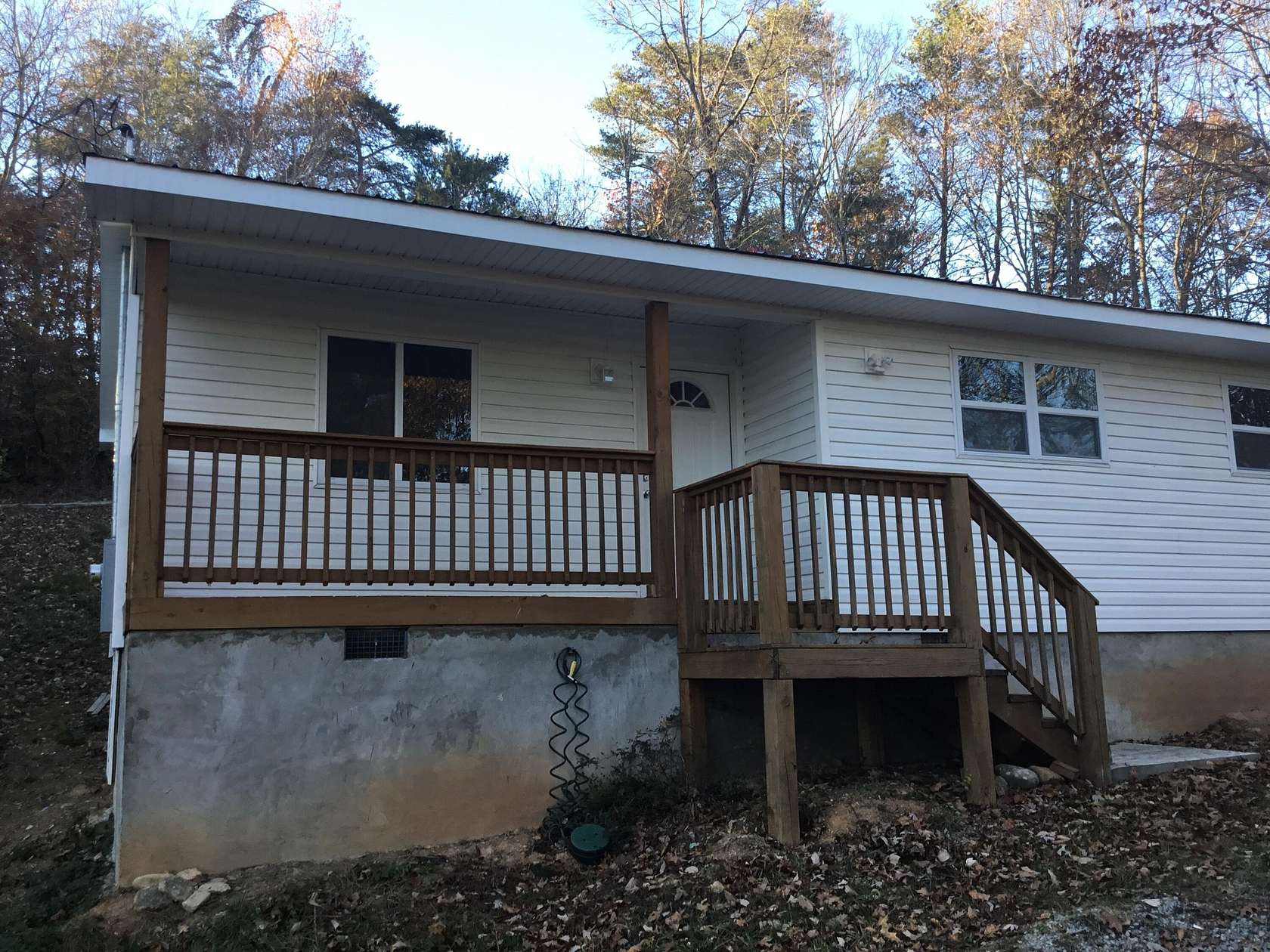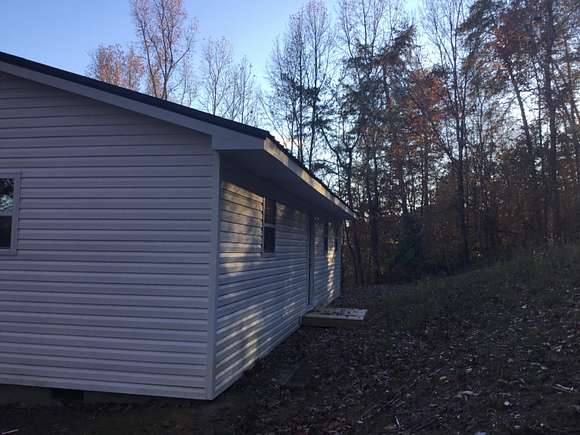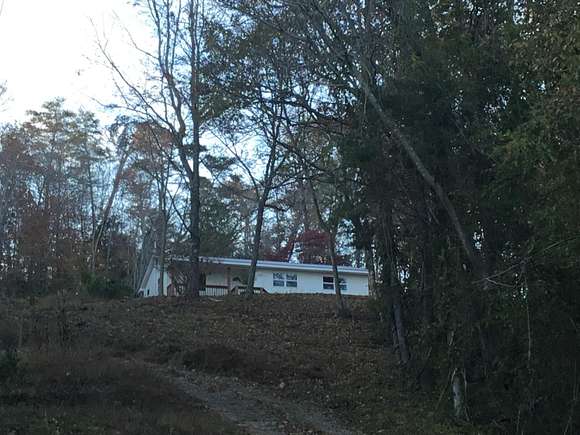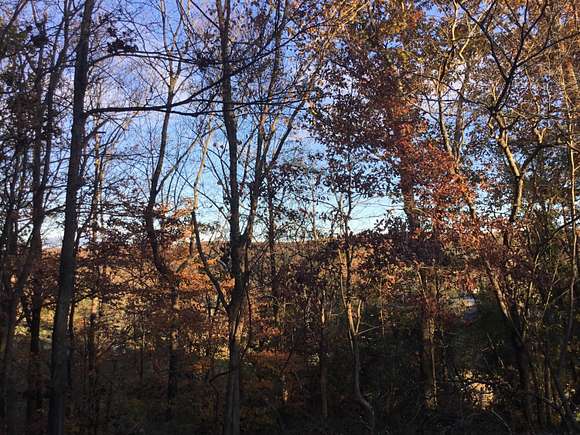Residential Land with Home for Sale in Chickamauga, Georgia
199 High Point Dr Chickamauga, GA 30707


























Hilltop Haven: Modern Comfort Meets Natural Beauty
Nestled on 3.67 acres of enchanting wooded terrain, this meticulously updated home is your private retreat in nature. Perched on a hilltop, it combines timeless charm with modern upgrades, offering breathtaking winter mountain views and unmatched serenity.
The home has been beautifully renovated, featuring:
A durable metal roof, new thermal-pane windows, and vinyl siding for lasting appeal and minimal upkeep.
A fully transformed interior with new floors, freshly painted walls, and updated lighting throughout.
A stunning, contemporary kitchen equipped with butcher block countertops and thoughtful finishes.
A fully updated bath designed for comfort and convenience.
Recent infrastructure upgrades include a new electrical service and meter base, solid wood doors, and a new PEX water line from the meter to the home, ensuring reliability and efficiency.
The secluded private drive adds a touch of adventure as it leads you to this peaceful haven. While offering a sense of remote tranquility, the property is conveniently located just 20 minutes from I-59 and 25 minutes from Chattanooga, TN.
For those with a love for nature and gardening, the expansive grounds offer limitless potential to create your personalized outdoor sanctuary.
Don't miss the chance to own this unique, move-in-ready hilltop retreat - where modern updates meet rustic charm!
Directions
Hwy 27 S to R @ Hwy 136, R on Hwy 193, Left on Pace Rd, Stay on Pace and look for sign in yard. Dont go onto High point ( the property fronts some of high point but access is just off pace.)
Location
- Street Address
- 199 High Point Dr
- County
- Walker County
- Elevation
- 906 feet
Property details
- MLS Number
- CAR 1504029
- Date Posted
Property taxes
- Recent
- $1,013
Parcels
- 0024 083
Detailed attributes
Listing
- Type
- Residential
- Subtype
- Single Family Residence
- Franchise
- Better Homes and Gardens Real Estate
Structure
- Style
- Ranch
- Materials
- Vinyl Siding
- Roof
- Metal
- Heating
- Central Furnace
Exterior
- Parking
- Driveway
- Features
- Deck, Few Trees, Private Entrance, Private Yard, Secluded, Sloped
Interior
- Room Count
- 5
- Rooms
- Bathroom, Bedroom x 3, Dining Room, Kitchen, Living Room
- Floors
- Vinyl
- Appliances
- Dishwasher, Range, Refrigerator, Washer
- Features
- Eat-In Kitchen, Tub/Shower Combo
Nearby schools
| Name | Level | District | Description |
|---|---|---|---|
| Chattanooga Valley Elementary | Elementary | — | — |
| Chattanooga Valley Middle | Middle | — | — |
| Ridgeland High School | High | — | — |
Listing history
| Date | Event | Price | Change | Source |
|---|---|---|---|---|
| Dec 3, 2024 | New listing | $246,900 | — | CAR |
