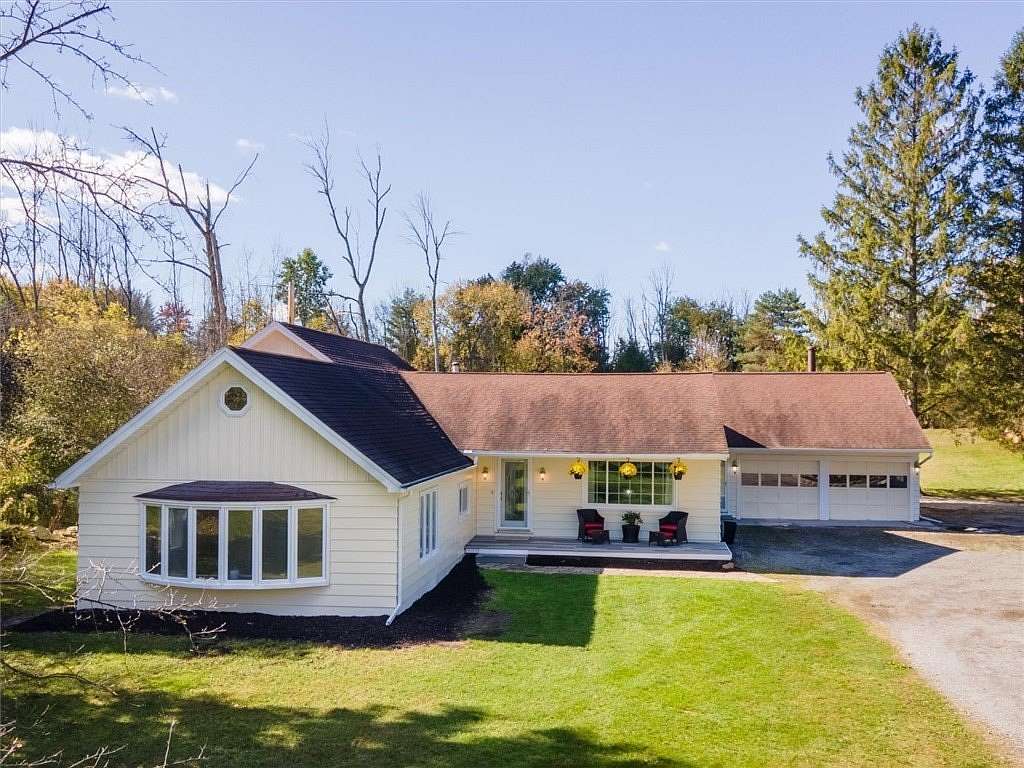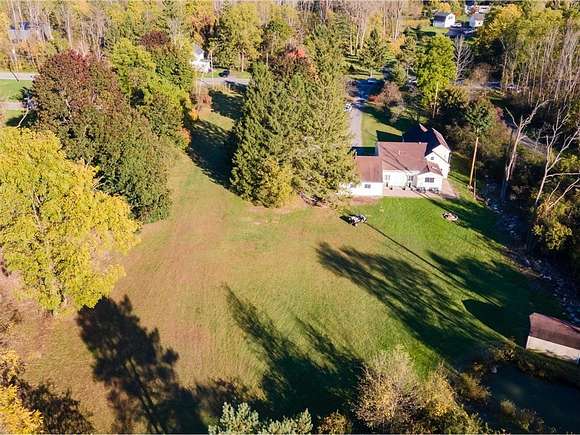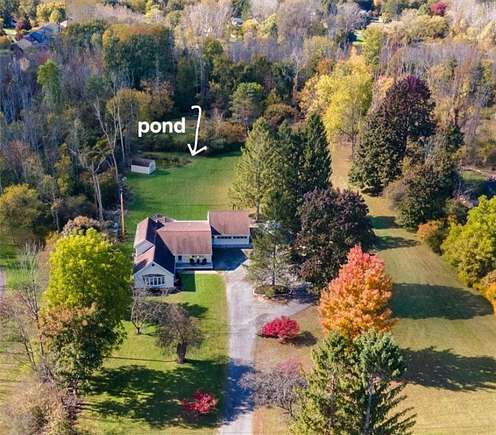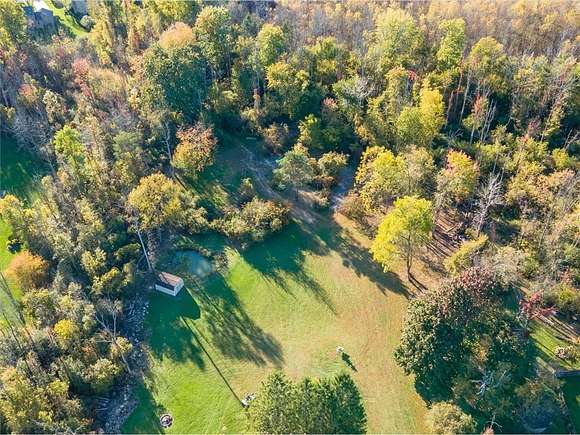Residential Land with Home for Sale in Penfield, New York
1985 Dublin Rd Penfield, NY 14526












































Over 3 acres of PRIVACY, set back from the road on a WOODED LOT w/ a POND and 20+ vacant acres behind the property line! Property can be subdivided, you can build to suit! Designer kitchen includes: extra deep quartz counters, QUALITY cabinetry with every feature, built-in ice maker, wine refrigerator & illuminated copper sink. Top of the line appliances are included- Built-in refrigerator, microwave drawer, double convection oven w/ rotisserie and EIGHT burners! The formal dining room is big & bright with hidden storage areas. New hardwood floors in the front living room. Soaring ceilings in the gigantic great room w/ gas fireplace, built-in shelving and the automatic screen & projector are included. There is also an office and bar area in the back of the great room. The sunroom has hardwood floors & French doors to the paver patio in the back. 1st floor bedroom has new vinyl flooring. Huge 1st floor bathroom w/ ceramic tile tub surround. The 2nd floor has 2 more bedrooms w/ built-in closet systems. More storage in the attached HEATED GARAGE (anti-fatigue flooring & 220 electric line) and TWO sheds. Delayed negotiations Wed. 10/30/24 @ noon.
Directions
starting from 250 & 441 in Penfield, EAST on 441 to Dublin Rd, Turn Left on Dublin Rd. Property is set back on the West side of the street about 1/2 mile down.
Location
- Street Address
- 1985 Dublin Rd
- County
- Monroe County
- Community
- Phelps & Gorhar Purchase
- School District
- Penfield
- Elevation
- 499 feet
Property details
- MLS Number
- BNAR R1573392
- Date Posted
Property taxes
- Recent
- $5,955
Parcels
- 264200-125-030-0002-008-000
Detailed attributes
Listing
- Type
- Residential
- Subtype
- Single Family Residence
- Franchise
- Keller Williams Realty
Structure
- Style
- Cape Cod
- Stories
- 1
- Materials
- Aluminum Siding, Steel Siding
- Roof
- Asphalt, Shingle
- Heating
- Baseboard, Fireplace
- Features
- Skylight(s)
Exterior
- Parking
- Driveway, Garage, Heated
- Features
- Gravel Driveway, Patio, Private Yard
Interior
- Room Count
- 8
- Rooms
- Bathroom x 2, Bedroom x 3
- Floors
- Carpet, Ceramic Tile, Hardwood, Tile, Vinyl
- Appliances
- Dishwasher, Dryer, Garbage Disposer, Microwave, Oven, Range, Refrigerator, Washer
- Features
- Bedroom On Main Level, Cathedral Ceilings, Ceiling Fans, Dry Bar, Eat in Kitchen, Entrance Foyer, Great Room, Main Level Primary, Natural Woodwork, Pantry, Pull Down Attic Stairs, Quartz Counters, Separate Formal Dining Room, Separate Formal Living Room, Skylights, Window Treatments
Listing history
| Date | Event | Price | Change | Source |
|---|---|---|---|---|
| Nov 1, 2024 | Under contract | $299,999 | — | BNAR |
| Oct 25, 2024 | New listing | $299,999 | — | BNAR |