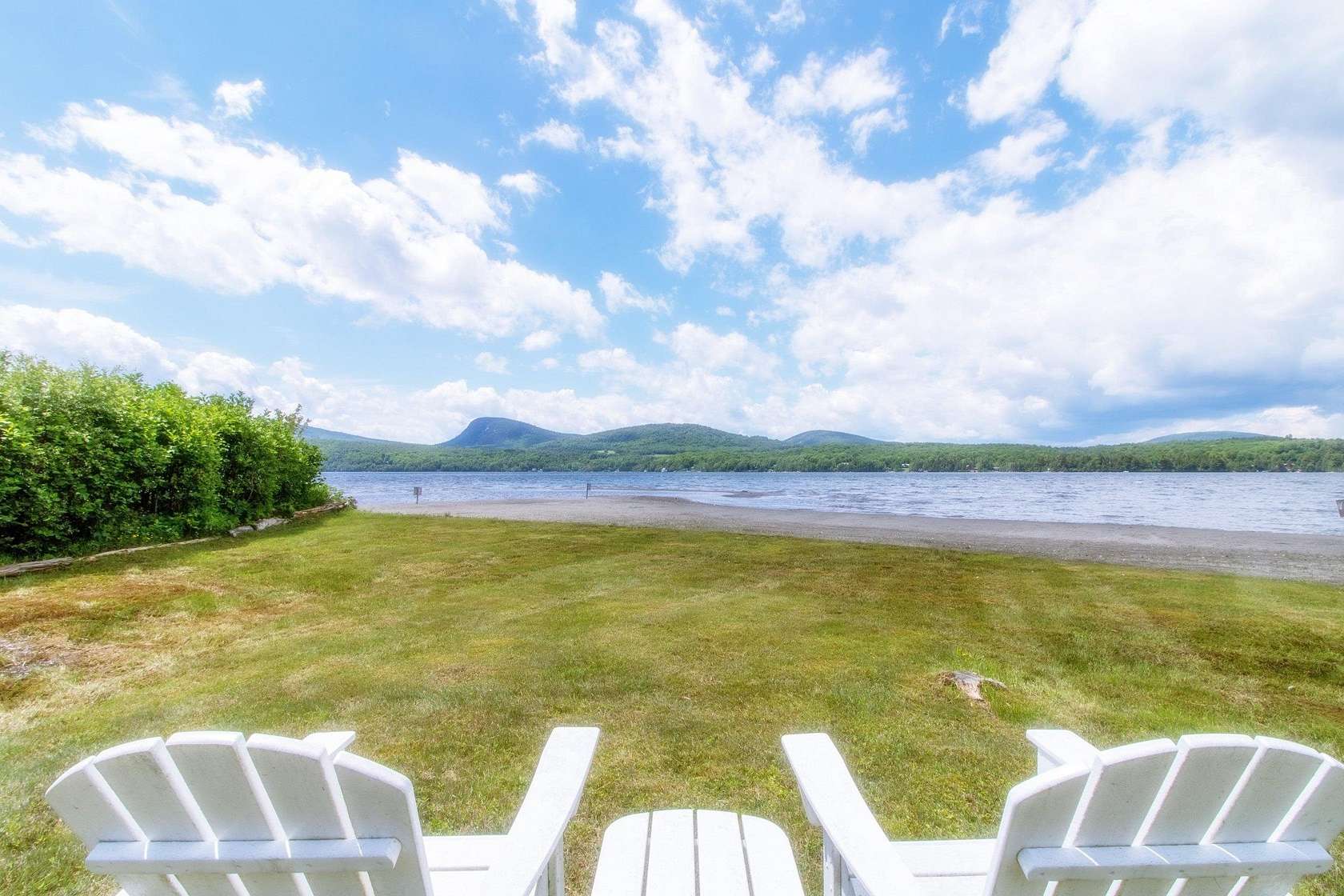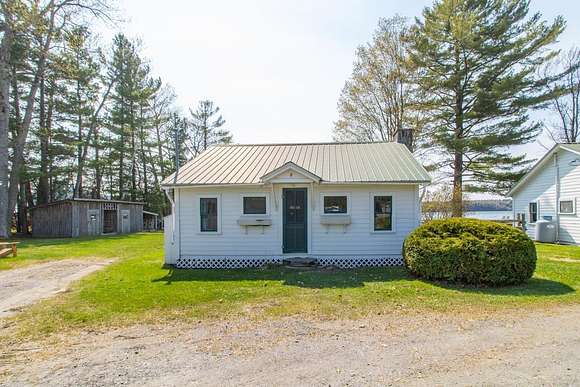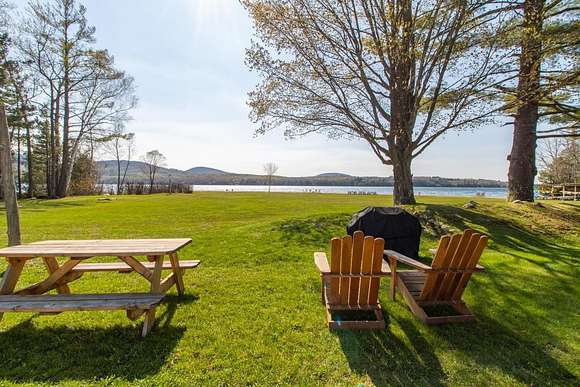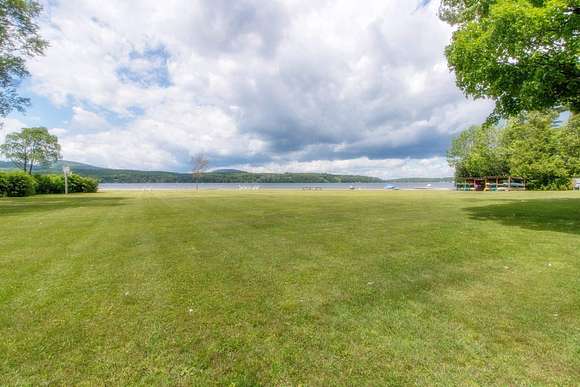Residential Land with Home for Sale in Westmore, Vermont
1976 Vt Route 5a Westmore, VT 05860


























Welcome to Willoughby Haven, a delightful getaway reminiscent of past summer vacations. The 2.6 acre property is tree-lined on 2 sides, with 343' of pristine sandy shoreline on Lake Willoughby. This is Cabin #4 one of 7 planned community cabins with 343' of shared shoreline with shallow water making it ideal for kids, while still deep enough to pull your boat into the private dock. Each cabin will be allowed to put a storage shed in a designated area. During the off-season, the storage shed holds the grills, outdoor furniture, kayaks, canoes, and paddle boards, which are included in the sale of the property, along with all furniture in the cabins. You and your guests will love spending the day relaxing on the private beach, swimming in the lake's crystal-clear water, witnessing vibrant sunsets, and making s'mores under a starlit sky. Located on Vermont's most picturesque lake, minutes from multiple hiking trails, this is truly a wonderful place to escape. All new underneath support systems have just been completed on cabin 4&5
Directions
From Route 5 A it is on the left just after Long Pond Road and the store, just north of the bridge. If you are coming from the north it is on the right just prior to the bridge and the store
Location
- Street Address
- 1976 Vt Route 5a, # 4
- County
- Orleans County
- Community
- Willoughby Haven Planned Community
- School District
- Orleans Central
- Elevation
- 1,181 feet
Property details
- Zoning
- Westmore
- MLS Number
- NNEREN 4987640
- Date Posted
Property taxes
- 2024
- $1,842
Expenses
- Home Owner Assessments Fee
- $1,020 annually
Resources
Detailed attributes
Listing
- Type
- Residential
- Subtype
- Single Family Residence
- Franchise
- Century 21 Real Estate
Lot
- Features
- Dock
Structure
- Stories
- 1
- Roof
- Metal
Exterior
- Parking
- Off Street
- Features
- Beach Access, Boat Slip/Dock, Enclosed Porch, Natural Shade, Outbuilding, Porch, Screened Porch, Trash
Interior
- Room Count
- 5
- Rooms
- Bathroom, Bedroom x 2, Kitchen
- Floors
- Vinyl, Wood
- Appliances
- Gas Range, Range, Refrigerator
- Features
- Co Detector, Dining Area, Kitchen/Dining, Living/Dining, Natural Woodwork, Smoke Detectr-Batt Powrd
Nearby schools
| Name | Level | District | Description |
|---|---|---|---|
| Choice | Elementary | Orleans Central | — |
| Choice | High | Orleans Central | — |
Listing history
| Date | Event | Price | Change | Source |
|---|---|---|---|---|
| Nov 20, 2024 | Price drop | $255,000 | $20,000 -7.3% | NNEREN |
| Oct 3, 2024 | Price drop | $275,000 | $10,000 -3.5% | NNEREN |
| Sept 8, 2024 | New listing | $285,000 | — | NNEREN |