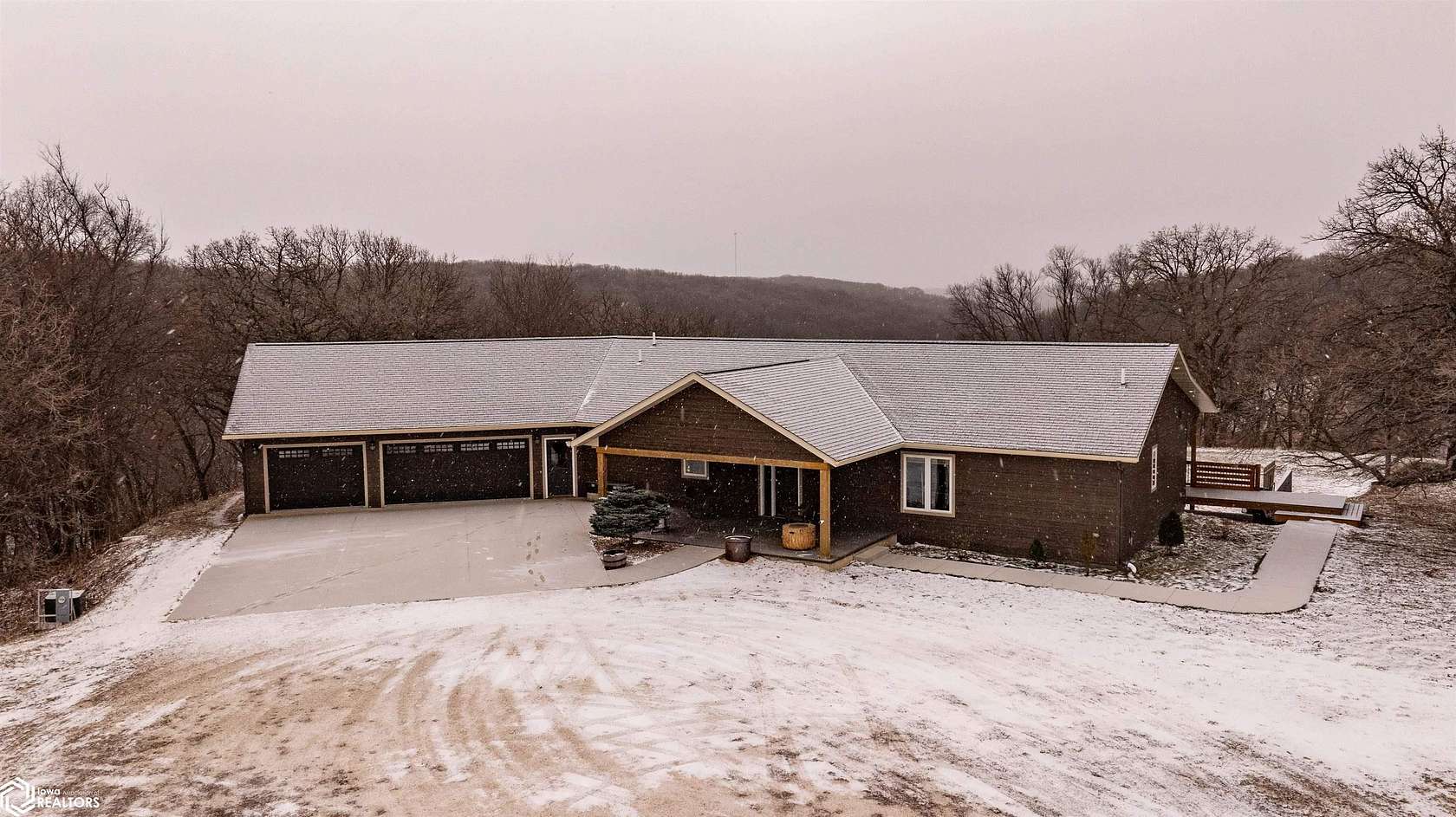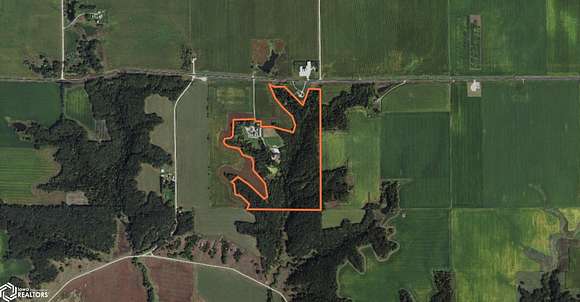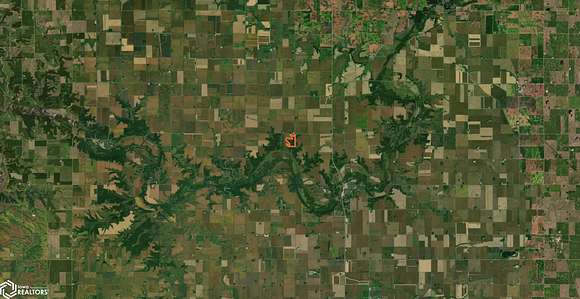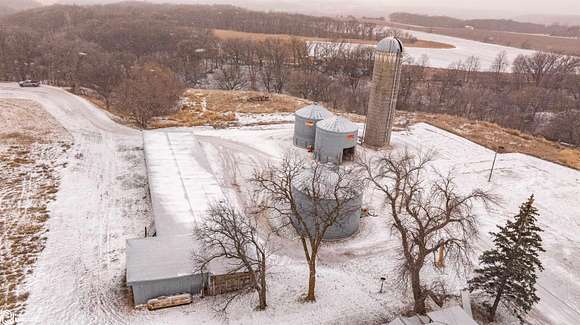Agricultural Land with Home for Sale in Sioux Rapids, Iowa
1975 500th St Sioux Rapids, IA 50585





































































































Nestled in the serene countryside of Clay County, Iowa, this expansive 3,500 sq. ft. home offers the perfect blend of modern comfort and rural charm. Step inside to this 3BR/2.5BA home with an inviting open floor plan that effortlessly connects the living, dining, and kitchen areas, making it perfect for entertaining or family gatherings. Large windows allow plenty of natural light to flood the space, creating a warm and welcoming atmosphere throughout. The main level features a luxurious master suite, complete with a huge walk-in closet and a spa-like en-suite bathroom, offering dual vanities, and a walk-in shower. There are two additional well-sized bedrooms( one nonconforming) each with ample closet space. Downstairs, the fully finished basement provides even more living space, ideal for a home theater, game room, or additional guest quarters. The oversized, heated garage is a true standout. With ample room for vehicles, tools, or additional storage, it offers a perfect space for hobbies, outdoor gear, or even a home workshop.Outside, the property truly shines. A large deck spans the back of the home, perfect for grilling and relaxing. Set on 77 acres of rolling terrain the property offer endless possibilities for the rural life style, homesteading or hunting! There is an additional 2BR/1BA home situated on the farm that could be used as a mother in law suite our guest house. Two grain bins and additional 32x178 steel buildings are included with the sale.
Directions
From Sioux Rapids, travel north on US-71 N for approximately 2 miles. Turn west on IA-10 W and travel for 2 miles. Property is located on the south side of the road.
Location
- Street Address
- 1975 500th St
- County
- Clay County
- Elevation
- 1,394 feet
Property details
- MLS Number
- NCMLS 6323772
- Date Posted
Property taxes
- 2024
- $4,540
Parcels
- 9437-34-200-016
Legal description
6.50 AC TR PT NW NE 25.76 AC TR PT NE NE 37.91 AC TR SE NE
Detailed attributes
Listing
- Type
- Residential
- Subtype
- Single Family Residence
Structure
- Style
- Ranch
- Heating
- Geothermal
Exterior
- Parking
- Attached Garage, Garage
Interior
- Rooms
- Bathroom x 4, Bedroom x 5, Dining Room, Family Room, Kitchen, Living Room
Listing history
| Date | Event | Price | Change | Source |
|---|---|---|---|---|
| Dec 20, 2024 | New listing | $1,349,999 | — | NCMLS |