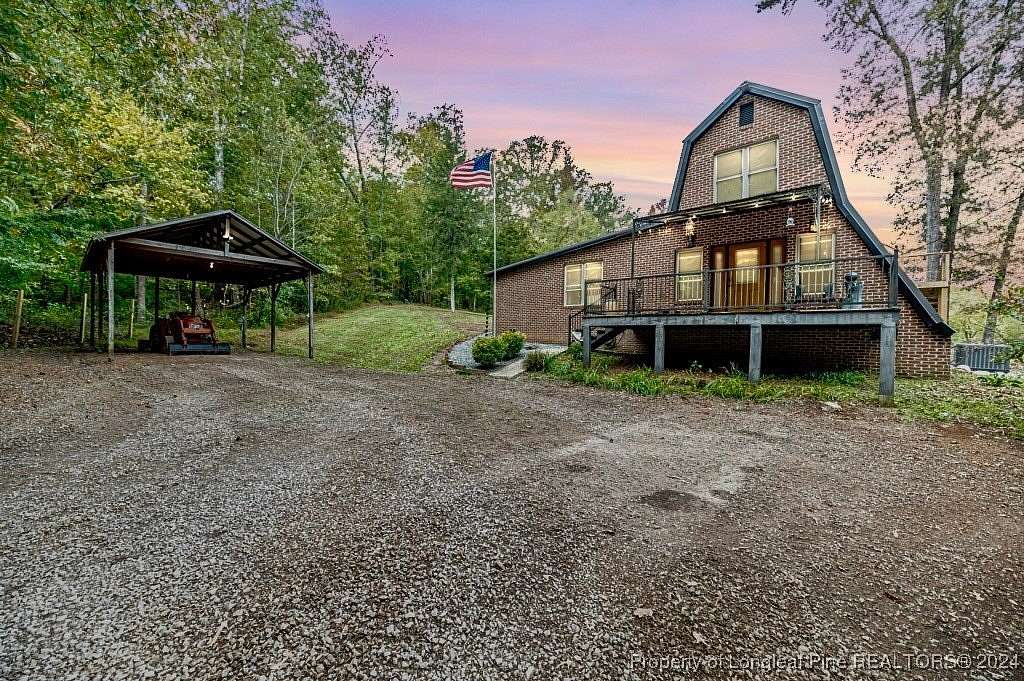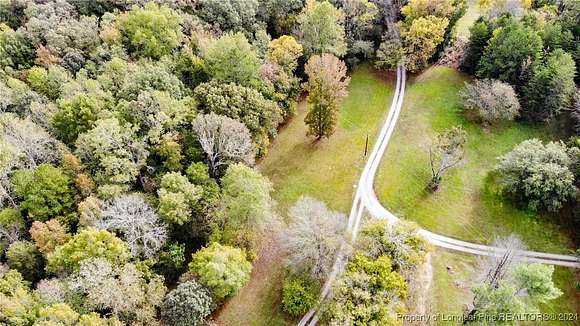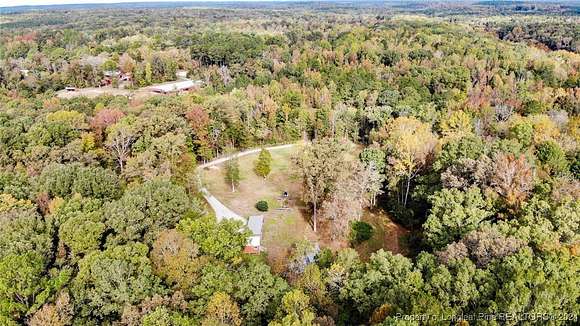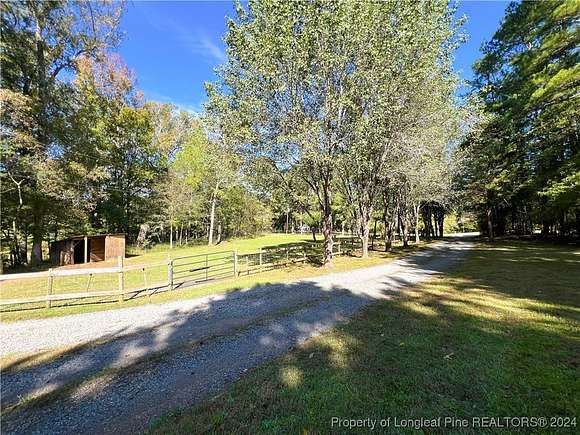Land with Home for Sale in Sanford, North Carolina
197 Bethany Springs Rd Sanford, NC 27330



















































This Southern Chatham County property offers a mountain-like retreat without the 3-hour drive. Just minutes from Sanford, Apex, & Raleigh. This beautiful 10.91-acre property offers ample space for horses, gardening, or other outdoor pursuits. A peaceful creek flows across a portion of the land, adding natural charm, while the front entry features a fenced pasture & stable, w/ dedicated 2nd well & is ready for immediate use. The property also includes a covered carport, a 16x20 storage building, & a spacious 16x40 four-bay shelter for tractors or recreational vehicles. The charming 3-bedroom, 2-bath home has been updated with new vinyl windows, a newer heat pump, & a remodeled kitchen featuring granite countertops. Two bedrooms are on the main level, with a spiral staircase leading to a loft/bonus room or 3rd bedroom, complete with a balcony that offers stunning views of the property--perfect for enjoying your morning coffee. Don't miss the chance to make this versatile estate your own!
Directions
From Sanford, take Hawkins Ave out which turns into 15/501 after crossing Hwy 1. After entering Chatham Co, left onto Walter Bright Rdm then left onto Everette Dowdy Rd, then right onto Asbury Church Rd. Left onto Bethany Springs Rd. NOTE: GPS will tell you to go straight, but please take the left when Bethan Springs splits and this will take you to the front entrance to the home and acreage. #197 will be on your right just past the front pasture area.
Location
- Street Address
- 197 Bethany Springs Rd
- County
- Chatham County
- Elevation
- 318 feet
Property details
- MLS Number
- FAR 733686
- Date Posted
Parcels
- 18482
Legal description
Lot 2 Plat Slide 2003 PG 42 Chatham County Registry
Resources
Detailed attributes
Listing
- Type
- Residential
- Subtype
- Single Family Residence
Structure
- Materials
- Brick, Brick Veneer
Exterior
- Parking
- Carport
- Fencing
- Fenced
- Features
- Balcony, Deck, Fence, Garden, Storage
Interior
- Room Count
- 7
- Rooms
- Bathroom x 2, Bedroom x 3
- Floors
- Carpet, Hardwood, Tile
- Appliances
- Dishwasher, Range, Washer
- Features
- Breakfast Area, Ceiling Fans, Granite Counters, Loft, Open Floorplan, Primary Downstairs, Separate Formal Dining Room
Nearby schools
| Name | Level | District | Description |
|---|---|---|---|
| Horton Middle School | Middle | — | — |
| Northwood High | High | — | — |
Listing history
| Date | Event | Price | Change | Source |
|---|---|---|---|---|
| Oct 29, 2024 | Under contract | $449,900 | — | FAR |
| Oct 21, 2024 | New listing | $449,900 | — | FAR |