Agricultural Land with Home for Sale in McDonough, Georgia
1969 Keys Fry McDonough, GA 30252
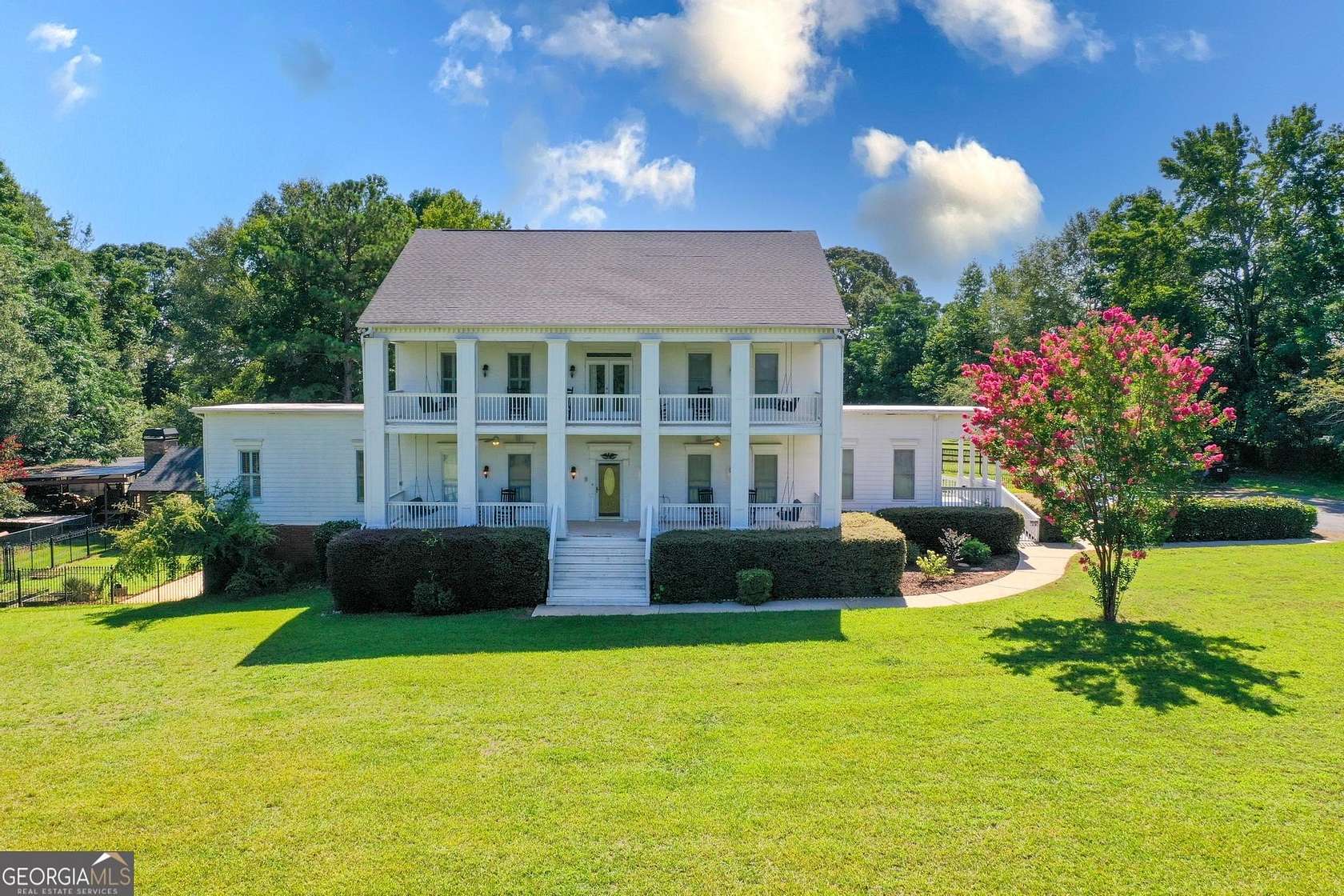
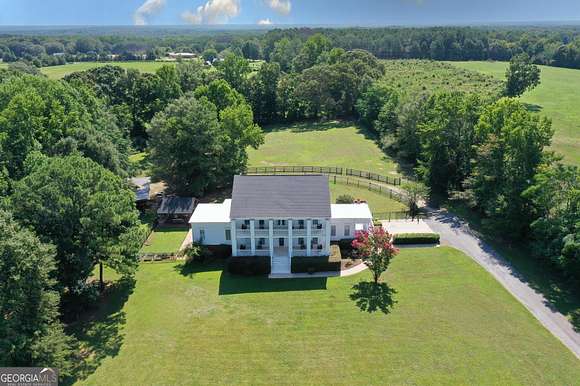

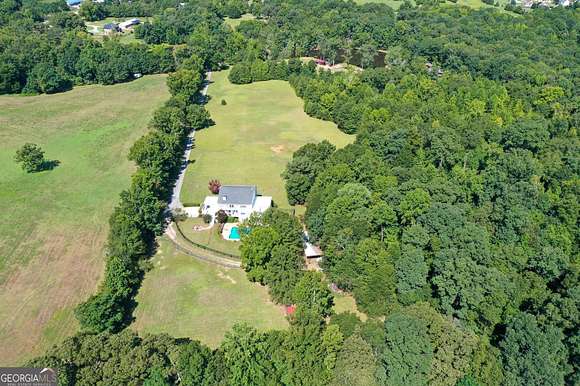

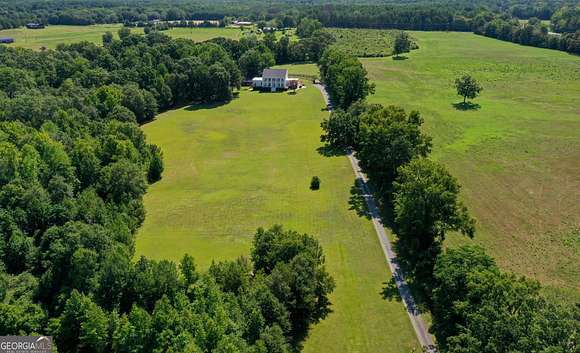
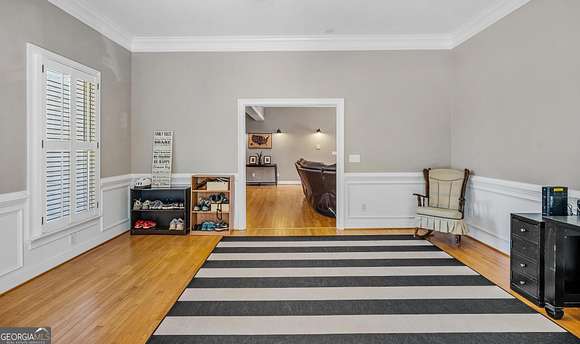



























































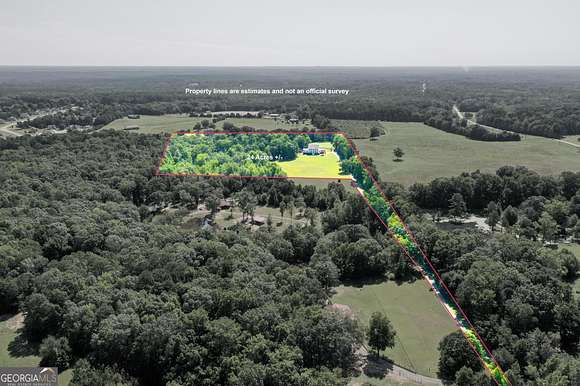


Back on the market due to no fault of seller. Nestled on a sprawling 24-acre oasis, this stunning home offers the perfect blend of luxury and tranquility. With 4 true bedrooms, 4.5 bathrooms, and an array of thoughtful amenities, this property is the ultimate retreat. Indulge in the expansive kitchen complete with a butler's pantry, double-drawer dishwasher, and a beautiful copper sink. Retire to one of the two master suites, the master on the main features a sitting room and a recently renovated bathroom. Discover the convenience of the main-level flex room with a side entry door, the spacious office, and the walk-in storage pantry. Unwind in the finished basement, which boasts a full kitchen, bathroom, family room, and separate laundry closet - perfect for hosting guests or in-laws. Behind the home is a 2 acre fenced paddock and this property also features an outdoor pavilion with a fireplace and TV connections, allowing you to enjoy the great outdoors in comfort and style or cool off in the hot summer months with the salt water pool with water slide. Escape the hustle and bustle and immerse yourself in the tranquility of this stunning country retreat. Contact us today to schedule a private viewing and make this beautiful home your own.
Directions
PLEASE READ DRIVING DIRECTIONS BECAUSE GPS WILL TAKE YOU PAST THE HOUSE..............From the McDonough Square, travel east on Hwy 20 for approx 7 miles and turn righ on Keys Ferry Rd. Travel approx 4 miles and driveway will be on the left. Driveway is located on the left just past Los Portales. YOU CANNOT SEE THE HOUSE FROM THE ROAD.
Location
- Street Address
- 1969 Keys Fry
- County
- Henry County
- Elevation
- 748 feet
Property details
- MLS Number
- GAMLS 10357670
- Date Posted
Property taxes
- 2023
- $12,051
Parcels
- 17701013002
Detailed attributes
Listing
- Type
- Residential
- Subtype
- Single Family Residence
- Franchise
- Keller Williams Realty
Structure
- Style
- Colonial
- Roof
- Composition
- Heating
- Central Furnace, Fireplace
Exterior
- Parking Spots
- 4
- Features
- In Ground, Pasture, Porch, Private, Salt Water
Interior
- Rooms
- Bathroom x 5, Bedroom x 5
- Floors
- Hardwood, Tile
- Appliances
- Convection Oven, Dishwasher, Microwave, Range, Washer
- Features
- Double Vanity, Entrance Foyer, High Ceilings, In-Law Floorplan, Master On Main Level, Roommate Plan, Separate Shower, Soaking Tub, Tile Bath, Walk-In Closet(s)
Nearby schools
| Name | Level | District | Description |
|---|---|---|---|
| Rock Spring | Elementary | — | — |
| Ola | Middle | — | — |
| Ola | High | — | — |
Listing history
| Date | Event | Price | Change | Source |
|---|---|---|---|---|
| Nov 12, 2024 | New listing | $849,900 | — | GAMLS |
| Sept 27, 2024 | Listing removed | $849,900 | — | — |
| Aug 14, 2024 | New listing | $849,900 | — | GAMLS |