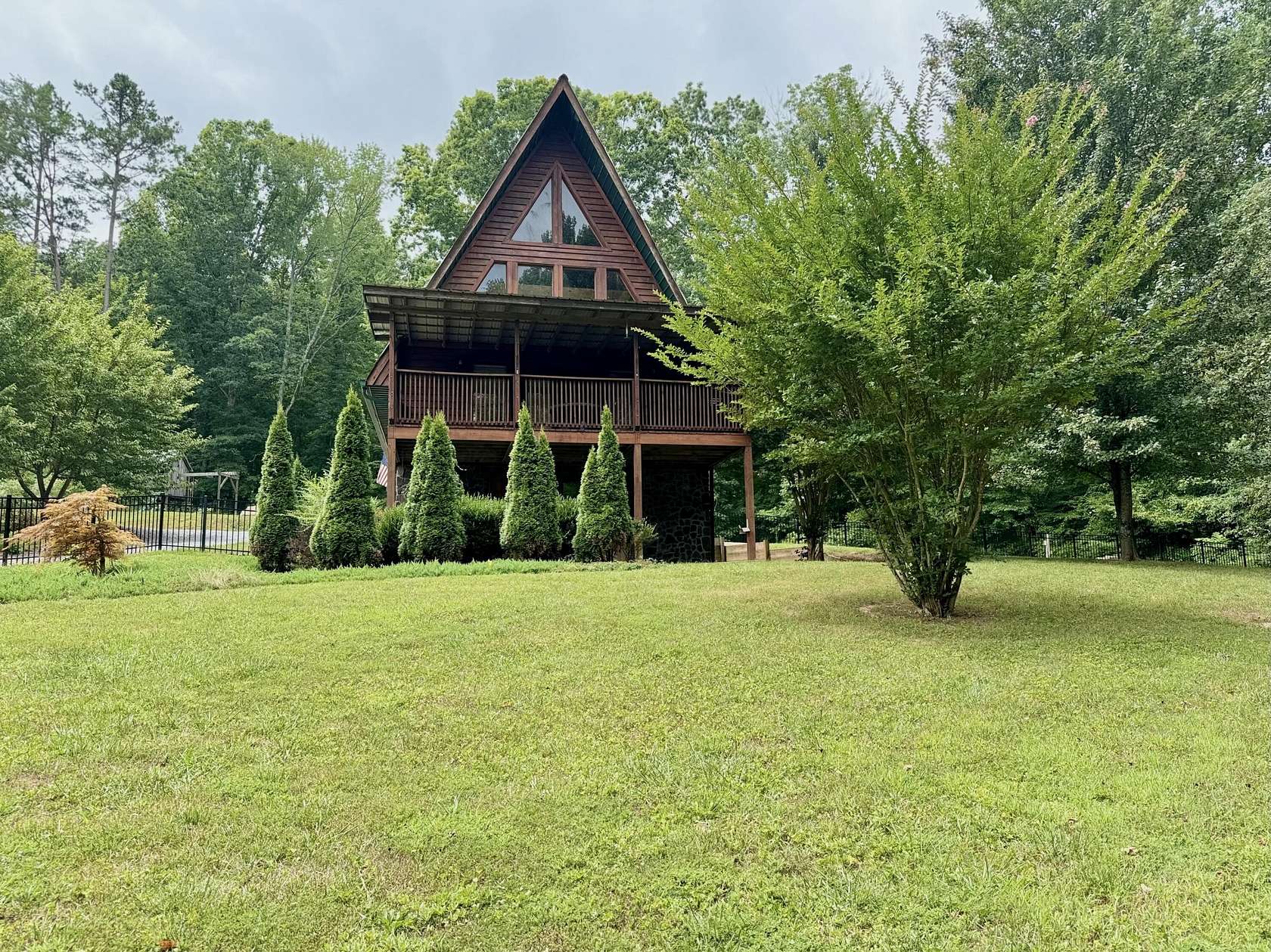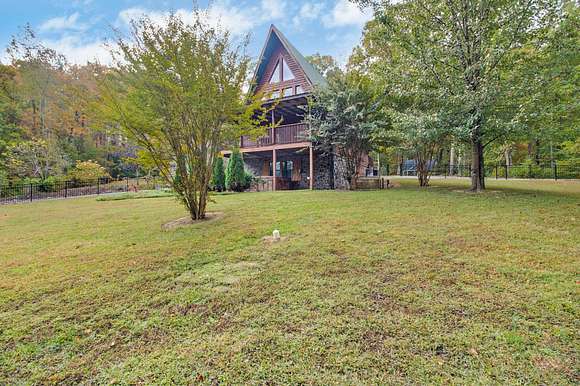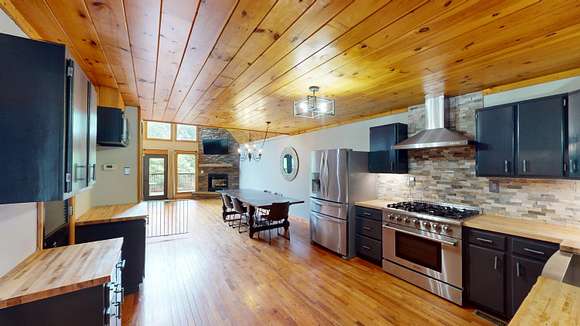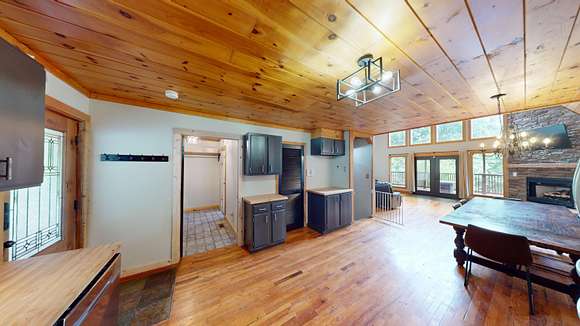Residential Land with Home for Sale in Dayton, Tennessee
1959 Sussex Rd Dayton, TN 37321





















































Check out this stunning A-frame cabin nestled in a private setting! With 2 bedrooms, 2 1/2 baths, and 2 bonus rooms with closets, this spacious gem offers the perfect balance between cozy living and ample space for your needs. Step inside and be captivated by the open floor plan, natural light, allowing for seamless flow throughout the home. Gather around the large gas fireplace during chilly evenings or unwind in the inviting hot tub, creating unforgettable memories all year round. The master suite boasts an updated bathroom, providing an oasis of relaxation and tranquility. Wake up refreshed and ready to seize the day amidst the beautiful cove surroundings on your expansive 2.7 approximate acre property. Conveniently located near town, you'll have easy access to amenities while still enjoying the serene beauty nestled between the mountains. Embrace the peacefulness and privacy this home offers - it's truly a dream come true! This property has fig, apple and peach and pear trees, and a mini grape vineyard. The additional lot has a cleared building site for a shop or barn. Also there is an electrical hookup for your RV. Don't miss out on this incredible opportunity. Contact us now to schedule a showing and make this A-frame retreat your very own.
Directions
Hwy 27N to left onto Market St, left onto Delaware, left onto Hwy 30W, left onto Cranmore Cove Rd., left onto second Sussex Rd next to church, home on right.
Location
- Street Address
- 1959 Sussex Rd
- County
- Rhea County
- Community
- Crestwood Acres
- Elevation
- 873 feet
Property details
- MLS Number
- RCAR 20244713
- Date Posted
Property taxes
- Recent
- $742
Parcels
- 089i C 01700 000/ 089 071.11
Detailed attributes
Listing
- Type
- Residential
- Subtype
- Single Family Residence
Structure
- Materials
- Stone, Wood Siding
- Roof
- Metal
- Heating
- Central Furnace, Fireplace
Exterior
- Parking
- Driveway
- Features
- Cleared, Covered, Front Porch, Fruit Trees, Garden, Landscaped, Level, Mailbox, Porch, RV Hookup, Rear Porch, Secluded, Smart Lock(s)
Interior
- Rooms
- Bathroom x 3, Bedroom x 2
- Floors
- Carpet, Hardwood, Tile
- Appliances
- Convection Oven, Dishwasher, Gas Oven, Gas Range, Range, Refrigerator, Washer
- Features
- Beamed Ceilings, Cathedral Ceiling(s), Double Vanity, High Ceilings, High Speed Internet, Open Floorplan, Pantry, Storage, Walk-In Closet(s), Walk-In Shower
Nearby schools
| Name | Level | District | Description |
|---|---|---|---|
| Rhea Central | Elementary | — | — |
| Rhea | Middle | — | — |
| Rhea County | High | — | — |
Listing history
| Date | Event | Price | Change | Source |
|---|---|---|---|---|
| Dec 3, 2024 | Back on market | $500,000 | — | RCAR |
| Nov 10, 2024 | Under contract | $500,000 | — | RCAR |
| Oct 27, 2024 | New listing | $500,000 | — | CAR |
