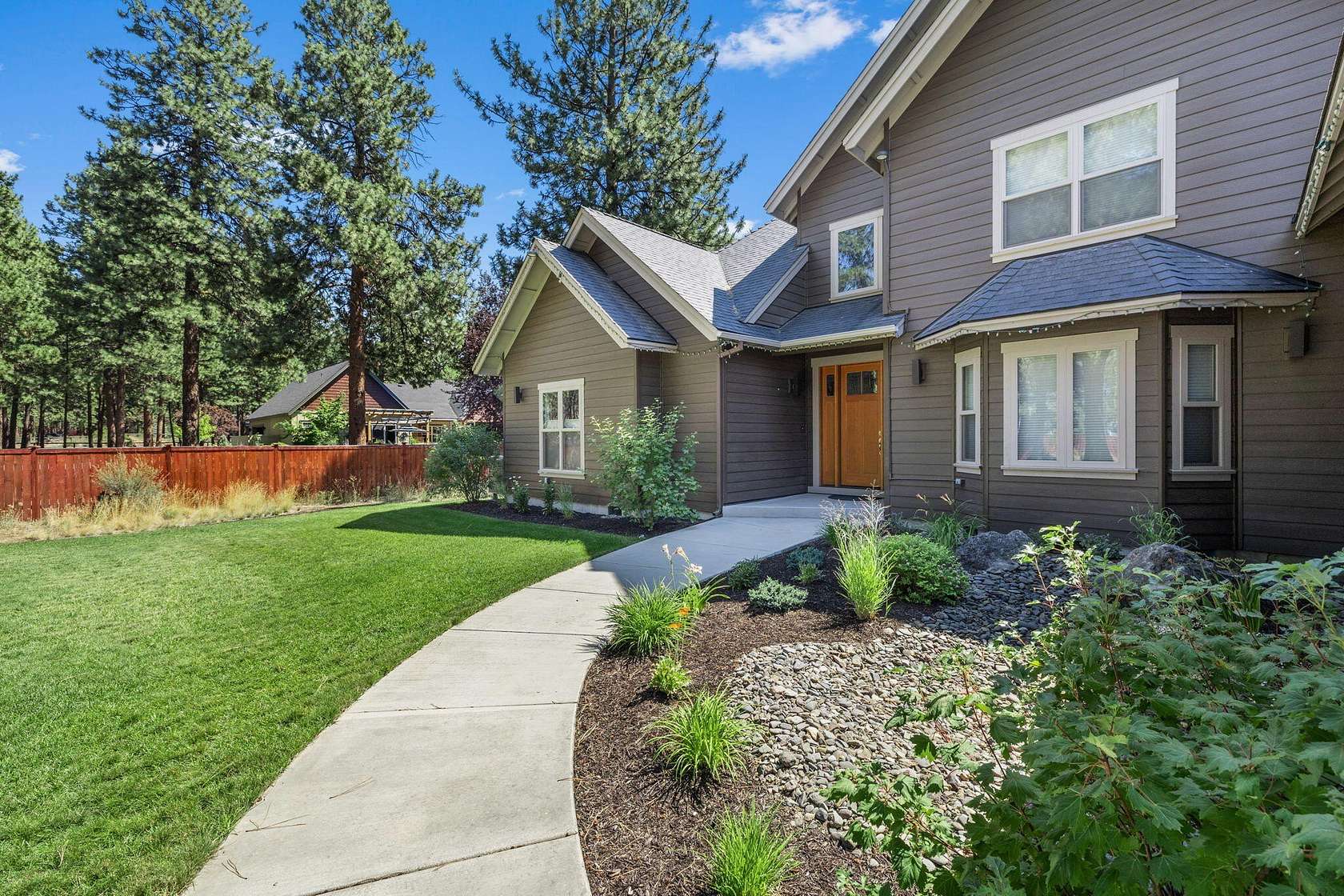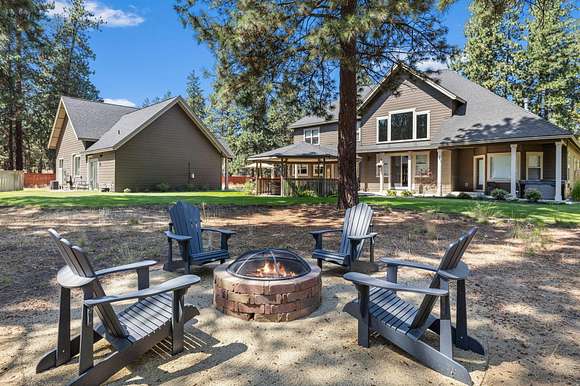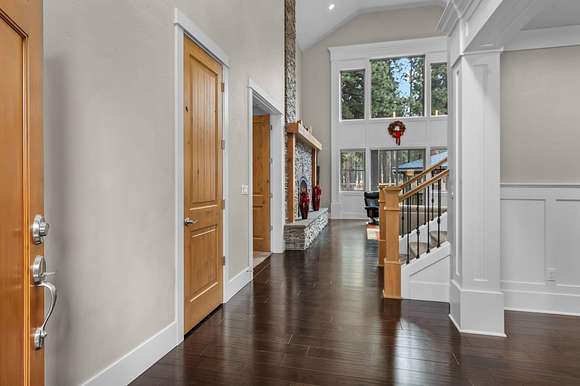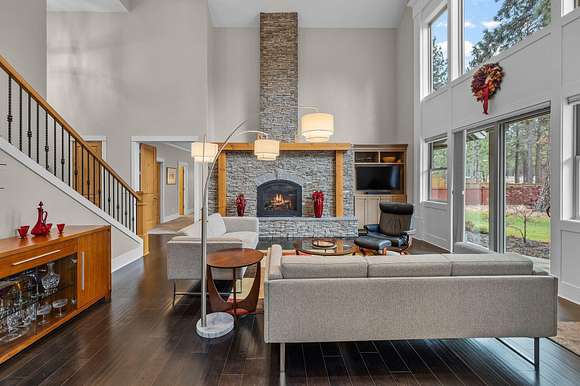Residential Land with Home for Sale in Bend, Oregon
19575 Buck Canyon Rd Bend, OR 97702














































Experience refined living on 2.5 peaceful acres. This estate features a stunning 4,031 sq ft home, 3-car garage, a climate-controlled 2 bay RV garage/shop with a 10' door plus a 500 sq ft guest suite which is complete with a fireplace, kitchenette, bath and laundry. The grand foyer invites you in with soaring vaulted ceilings. Hardwood floors flow past the formal dining room into the great room with floor to ceiling windows, anchored by a dramatic stone fireplace. The eating nook seamlessly connects to the beautiful and functional chef's kitchen. The main-level primary suite feels like a sanctuary with a sitting area, spa-inspired bath and enormous closet. Upstairs includes a versatile loft, 2 bedrooms, a full bath and a bonus room. The beautifully landscaped serene grounds feature a 21 ft gazebo with a fire pit. In addition, property extends beyond the back fence, providing additional space for your privacy and enjoyment.
Directions
From Brookswood travel west on Buck Canyon, property is the 2nd house on the left.
Location
- Street Address
- 19575 Buck Canyon Rd
- County
- Deschutes County
- Community
- River Bend Estate
- Elevation
- 3,858 feet
Property details
- Zoning
- RR10
- MLS Number
- MLSC 220193057
- Date Posted
Property taxes
- 2024
- $10,185
Parcels
- 110914
Detailed attributes
Listing
- Type
- Residential
- Subtype
- Single Family Residence
- Franchise
- RE/MAX International
Lot
- Views
- Territorial
Structure
- Style
- Contemporary
- Stories
- 2
- Materials
- Frame
- Roof
- Composition
- Cooling
- Heat Pumps
- Heating
- Forced Air, Heat Pump
Exterior
- Parking
- Driveway, Garage, Gated, Heated, RV
- Features
- Fire Pit, Patio, RV Hookup
Interior
- Rooms
- Bathroom x 4, Bedroom x 4, Bonus Room, Dining Room, Great Room, Kitchen, Laundry, Loft
- Floors
- Carpet, Hardwood, Tile
- Appliances
- Cooktop, Dishwasher, Dryer, Garbage Disposer, Microwave, Range, Refrigerator, Washer
- Features
- Ceiling Fan(s), Double Vanity, Enclosed Toilet(s), Granite Counters, Kitchen Island, Linen Closet, Pantry, Primary Downstairs, Tile Shower, Vaulted Ceiling(s), Walk-In Closet(s)
Nearby schools
| Name | Level | District | Description |
|---|---|---|---|
| Elk Meadow Elem | Elementary | — | — |
| Cascade Middle | Middle | — | — |
| Caldera High | High | — | — |
Listing history
| Date | Event | Price | Change | Source |
|---|---|---|---|---|
| Dec 30, 2024 | Price drop | $2,150,000 | $50,000 -2.3% | MLSC |
| Nov 27, 2024 | New listing | $2,200,000 | — | MLSC |