Land with Home for Sale in Spearfish, South Dakota
1955 Maitland Rd Spearfish, SD 57783
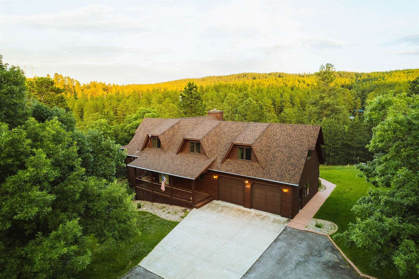
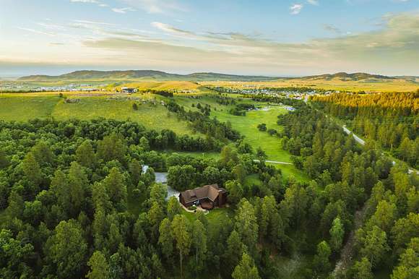
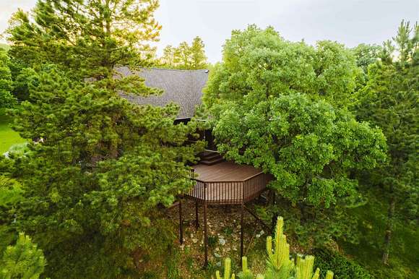
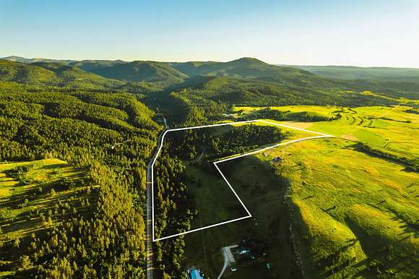
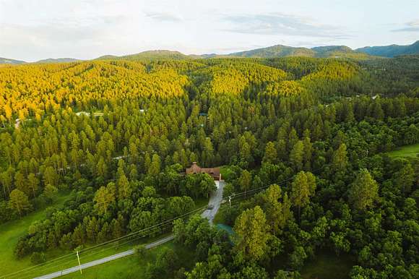
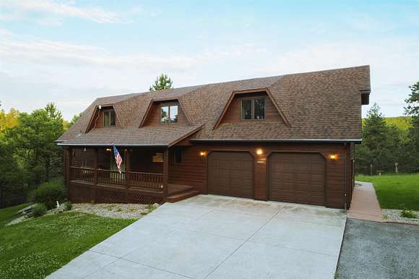
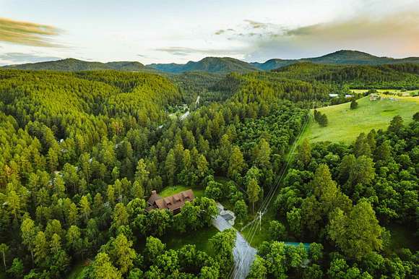
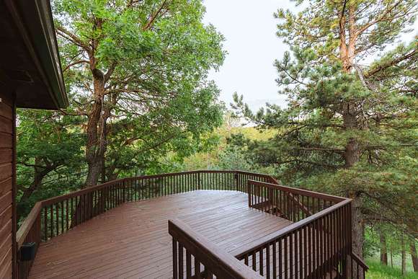
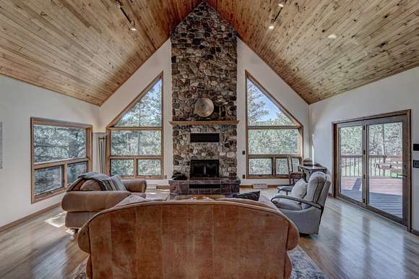
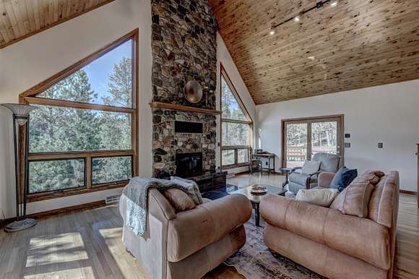
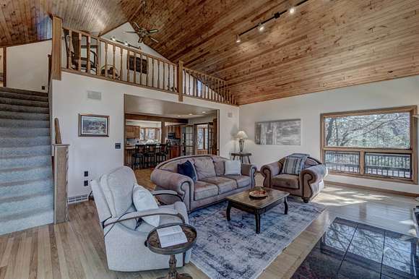
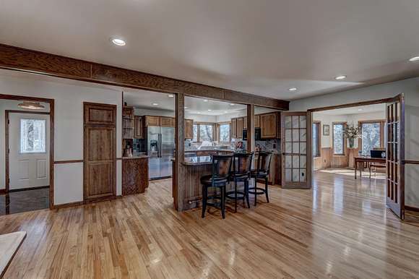
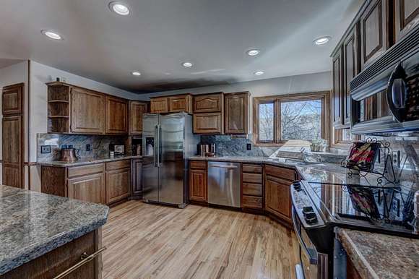
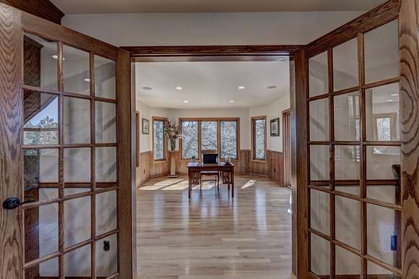
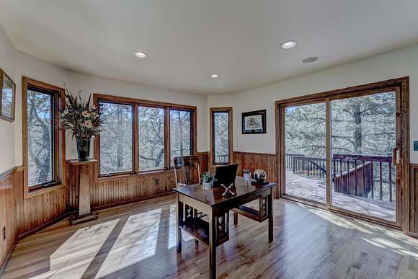
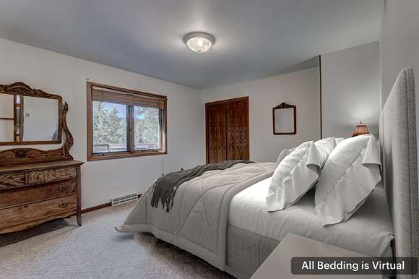
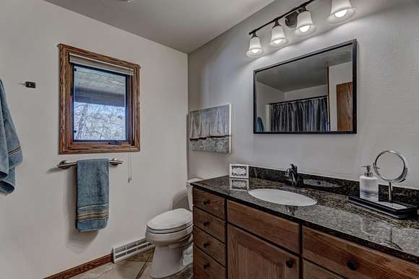
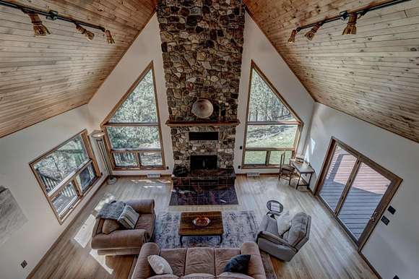
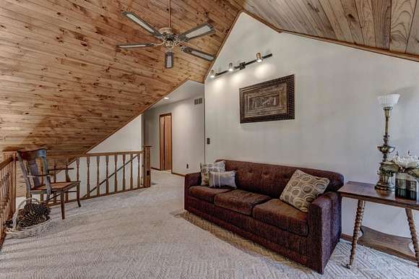
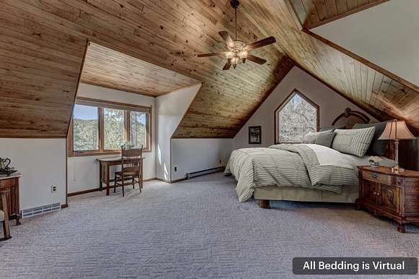
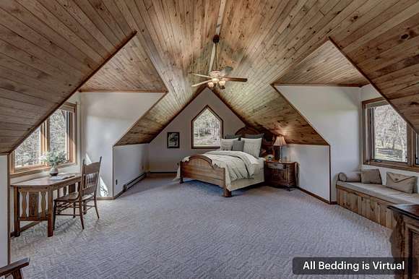
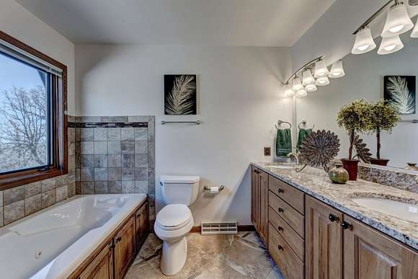
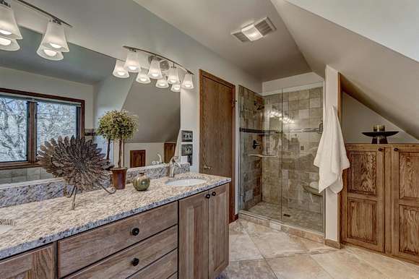
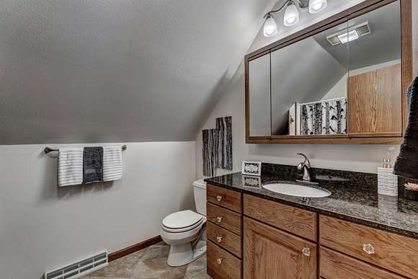
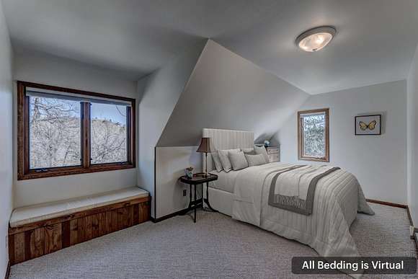
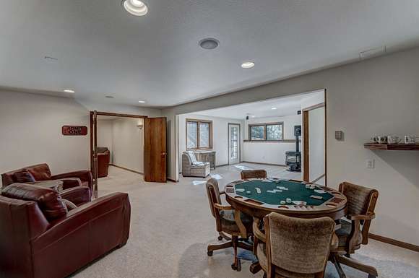
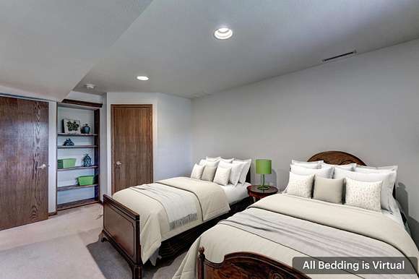
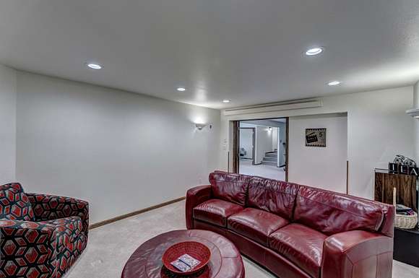
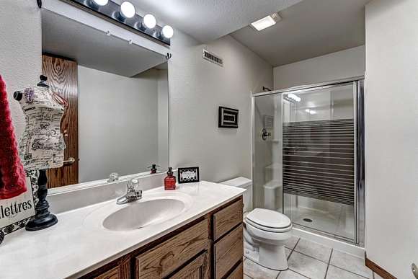
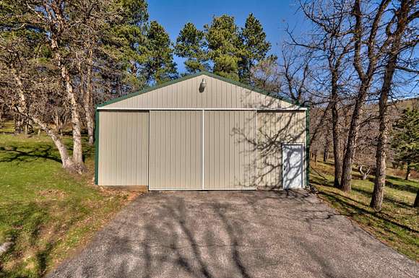
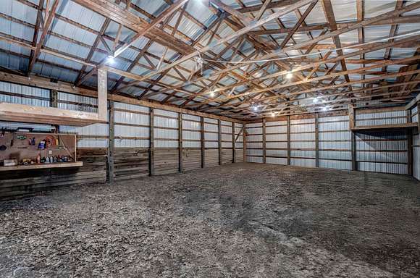
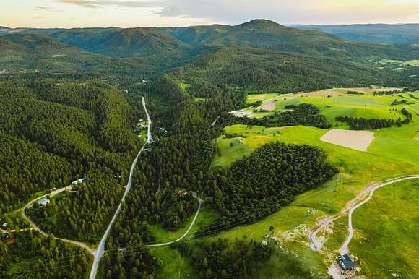

Discover the epitome of luxury living at 1955 Maitland Ave in scenic Spearfish, SD on 76.24 acres. This custom-built residence offers a spacious layout with 5 bedrooms, 4 baths, providing ample space for comfortable living. Enjoy the tranquility of the outdoors on two decks overlooking over 76 prime acres adorned with tall pines, oak trees, and breathtaking vistas. Crafted with meticulous attention to detail, this home features a host of amenities, a substantial 32x48 shop complete with electric and water, and a private Finnish Sauna and Steam house. Step inside to a grand great room boasting vaulted ceilings, stunning windows, and a majestic stone fireplace. Entertain in style with granite countertops, oak cabinetry and floors throughout. Whether you prefer formal dining or a home office, the versatile layout accommodates your lifestyle with ease. The primary suite and loft offers a serene retreat, complete with a luxurious primary bath featuring a jetted tub and tiled shower. Nestled within the city limits yet secluded and serene, this property offers abundant wildlife and the allure of privacy. Explore the great outdoors with hiking and biking trails nearby, and discover all that the Black Hills has to offer, including the iconic landmarks of Mount Rushmore and Custer Park. Spearfish, SD consistently ranks as one of the top small towns in the US. offering a vibrant community atmosphere and access to unparalleled natural beauty. Call Christina Singer 605-920-1518
Directions
FROM SPEARFISH EXIT 14 TAKE THE FRONTAGE ROAD TO MAITLAND TURN RIGHT, FOLLOW MAILAND PAST MOUNTAIN SHADOWS PAST VORHEES AND THE FIRST DRIVE ON THE RIGHT GO RIGHT. TAKE THE DRIVE TO THE HOUSE. 1955
Location
- Street Address
- 1955 Maitland Rd
- County
- Lawrence County
- Community
- Spearfish
- School District
- Spearfish
- Elevation
- 4,140 feet
Property details
- MLS Number
- MTRAOR 80155
- Date Posted
Detailed attributes
Listing
- Type
- Residential
- Subtype
- Single Family Residence
- Franchise
- Keller Williams Realty
Structure
- Stories
- 1
- Roof
- Composition, Metal
- Heating
- Fireplace, Forced Air
Exterior
- Parking Spots
- 2
- Fencing
- Fenced
- Features
- Fence Wood, Lawn, Outbuilding, Outbuildings, Outdoor Lighting, Paved Street, RV Parking, Storage
Interior
- Rooms
- Basement, Bathroom x 4, Bedroom x 5, Dining Room, Game Room, Great Room, Kitchen, Living Room, Loft, Office, Sauna
- Floors
- Carpet, Tile, Wood
- Appliances
- Dishwasher, Dryer, Garbage Disposer, Microwave, Refrigerator, Washer
- Features
- Accessible Approach With Ramp, Ceiling Fan(s), Fire Wall, Garage Door Opener, Granite Countertops, Handicap Access, Jet Tub, Sauna/Steam, Smoke Detectors, Vaulted Ceiling(s), View, Walk-In Closets
Listing history
| Date | Event | Price | Change | Source |
|---|---|---|---|---|
| Oct 10, 2024 | Price drop | $2,500,000 | $900,000 -26.5% | MTRAOR |
| July 29, 2024 | Price drop | $3,400,000 | $207,000 -5.7% | MTRAOR |
| May 13, 2024 | New listing | $3,607,000 | — | MTRAOR |