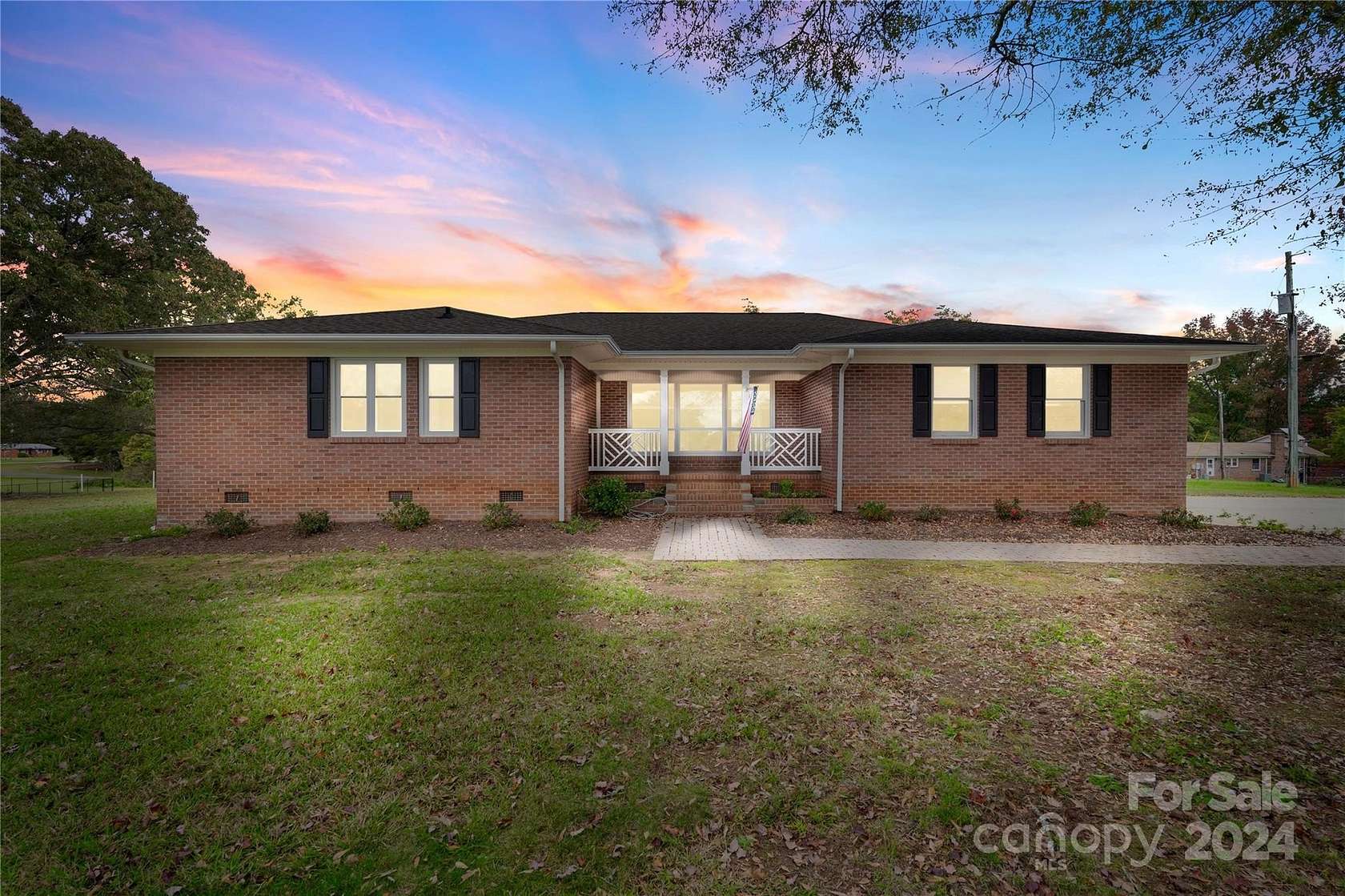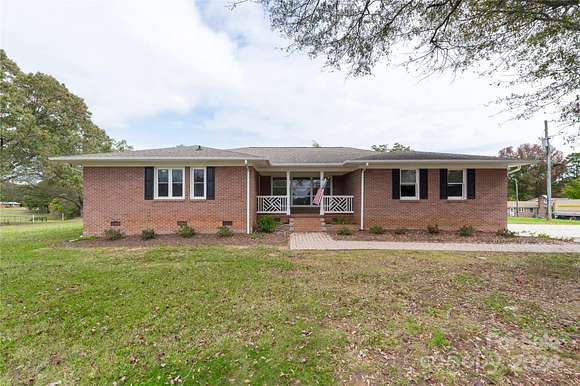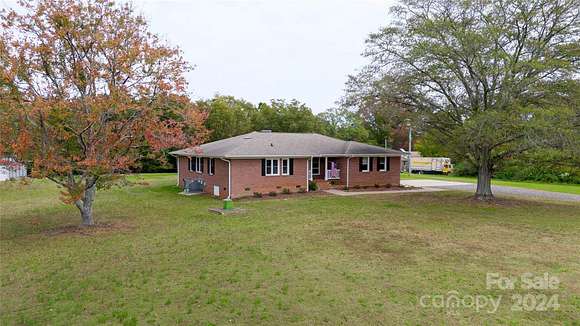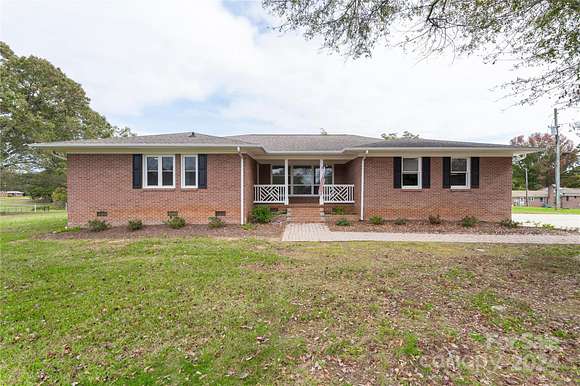Residential Land with Home for Sale in Rock Hill, South Carolina
195 Peachtree Rd Rock Hill, SC 29730















































Welcome to 195 Peachtree Road. This 4bed 2.5bath home sits on 2.2 acres in Rock Hill, SC. This property combines modern comfort & rural charm. As you enter the spacious family room, you are greeted w/an abundance of natural light offers updated flooring throughout, gas fireplace& thoughtful built-in shelving. The gorgeous kitchen offers modern countertops, stainless steel appliances, & an inviting island. A large primary suite w/ ensuite bathroom, 3 secondary bedrooms freshly painted w/ updated flooring & fixtures. Large Laundry room equipped w/both electric & gas dryer connections & new home filtration system. The expansive lot provides endless outdoor possibilities, from gardening to peaceful mornings. Just minutes from downtown Rock Hill, this home is close to shopping, dining, & parks like Cherry Park & River Park. Easy highway access makes for a convenient commute to Charlotte, just 30 minutes away. This move-in-ready gem offers the perfect balance of privacy and accessibility.
Directions
Get on I-77 N: If you're heading south, take exit 82A to merge onto I-77 N toward Charlotte. Take exit 82: Merge onto SC-122 E toward Rock Hill. Continue on SC-122 E: Follow SC-122 E for about 3 miles. Turn right onto Celanese Rd: After about 3 miles, turn right onto Celanese Rd (SC-161). Turn left onto Peachtree Rd: After about 0.5 miles, turn left onto Peachtree Rd. Arrive at 195 Peachtree Rd: Your destination will be on the left.
Location
- Street Address
- 195 Peachtree Rd
- County
- York County
- Elevation
- 679 feet
Property details
- MLS Number
- CMLS 4195728
- Date Posted
Parcels
- 697-00-00-050
Legal description
PEACHTREE RD RCI RW
Detailed attributes
Listing
- Type
- Residential
- Subtype
- Single Family Residence
- Franchise
- Keller Williams Realty
Structure
- Style
- Ranch
- Materials
- Brick
- Roof
- Shingle
- Heating
- Forced Air
Exterior
- Parking
- Attached Garage, Driveway, Garage
- Fencing
- Fenced
- Features
- Fencing, Level
Interior
- Rooms
- Bathroom x 3, Bedroom x 4
- Floors
- Tile, Vinyl
- Appliances
- Dishwasher, Microwave, Range, Washer
- Features
- Attic Stairs Pulldown, Built-In Features, Entrance Foyer, Kitchen Island, Open Floorplan, Pantry, Split Bedroom
Nearby schools
| Name | Level | District | Description |
|---|---|---|---|
| Lesslie | Elementary | — | — |
| Castle Heights | Middle | — | — |
| Rock Hill | High | — | — |
Listing history
| Date | Event | Price | Change | Source |
|---|---|---|---|---|
| Dec 12, 2024 | Price drop | $575,000 | $4,900 -0.8% | CMLS |
| Oct 30, 2024 | New listing | $579,900 | — | CMLS |