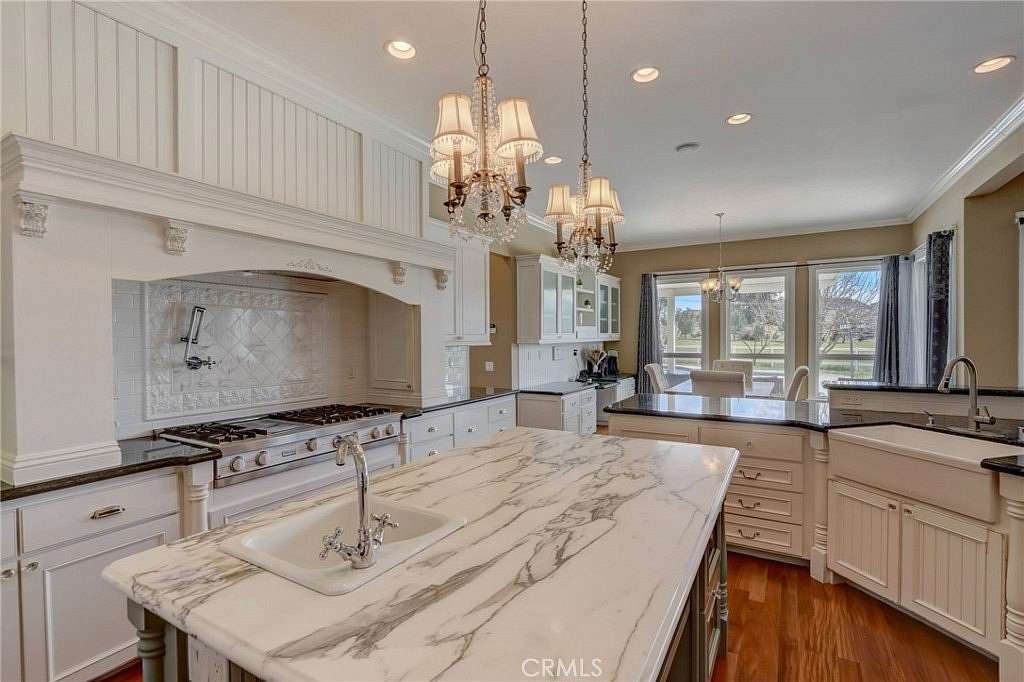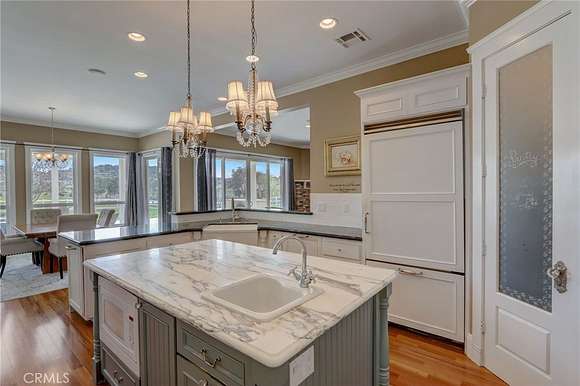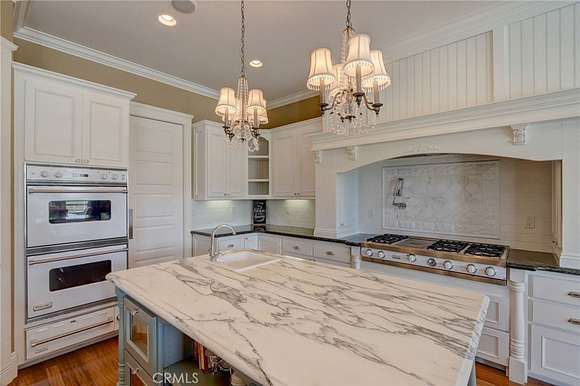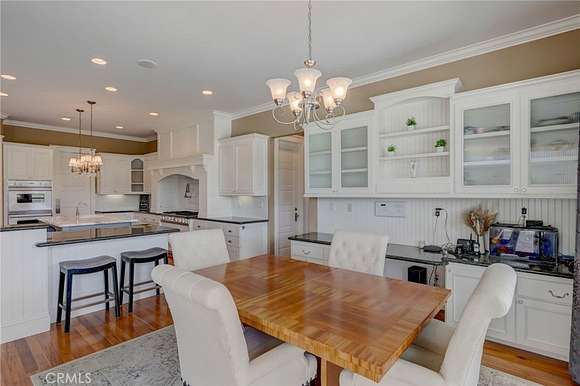Residential Land with Home for Sale in Murrieta, California
19441 Calle Teresa Murrieta, CA 92562























































Discover your forever home in the exclusive and only guard-gated community nestled on the stunning Santa Rosa Plateau. This exceptional property, set on over 4 acres, on a cul de sac and completely gated and cross fenced offers unparalleled privacy. Step into your personal oasis, where an expansive saltwater pool and spa beckon you to unwind. Featuring a unique reef with two umbrella holders and space for loungers, it's the perfect spot to soak up the California sun. Imagine hosting poolside gatherings with family and friends, all while enjoying the serene, natural beauty that surrounds you.
For the car enthusiast or hobbyist, the rare 7-car garage provides ample space for all your toys, projects, and storage needs. Whether you're a collector, a craftsman, or simply need room for life's adventures, this garage is a dream come true.
This incredible family home is more than just a place to live--it's a lifestyle. Don't miss your chance to own a piece of paradise on the Santa Rosa Plateau, where luxury, nature, and community come together in perfect harmony.
Directions
Enter neighborhood off of Calle Pino x is Avenida Conchita
Location
- Street Address
- 19441 Calle Teresa
- County
- Riverside County
- School District
- Murrieta
- Elevation
- 2,123 feet
Property details
- Zoning
- R-R
- MLS Number
- MRMLS SW24062037
- Date Posted
Expenses
- Home Owner Assessments Fee
- $240 monthly
Parcels
- 932240010
Detailed attributes
Listing
- Type
- Residential
- Subtype
- Single Family Residence
Lot
- Views
- Hills, Mountain, Panorama
Structure
- Stories
- 2
- Roof
- Tile
- Cooling
- Zoned A/C
- Heating
- Central Furnace, Fireplace, Forced Air, Solar Active and Passive, Stove
Exterior
- Parking Spots
- 17
- Parking
- Driveway, Garage, Oversized, RV
- Fencing
- Fenced
- Features
- Awning(s), BLM/National Forest, Back Yard, Biking Community Features Included, Cul-de-Sac, Fence, Foothills, Front Yard, Garden, Gutters, Hiking, Horse Property, Horse Property Improved, Horse Trails, Landscaped, Lawn, Level With Street, Lighting, Lot Over 40000 SQFT, Paved, Pool, Rain Gutters, Sprinkler System, Stable, Yard
Interior
- Rooms
- Bathroom x 5, Bedroom x 5, Bonus Room, Family Room, Kitchen, Laundry, Library, Living Room, Office, Utility Room, Workshop
- Floors
- Carpet, Laminate, Wood
- Appliances
- Convection Oven, Dishwasher, Double Oven, Garbage Disposer, Instant Hot Water, Range, Warming Drawer, Washer
- Features
- 2+ Access Exits, Built-In Features, Ceiling Fan(s), High Ceilings, Intercom, Open Floorplan, Pantry, Pull Down Stairs to Attic, Quartz Counters, Recessed Lighting, Stone Counters, Storage, Wainscoting, Wired For Data, Wired For Sound
Property utilities
| Category | Type | Status | Description |
|---|---|---|---|
| Power | Solar | Connected | — |
Listing history
| Date | Event | Price | Change | Source |
|---|---|---|---|---|
| Jan 2, 2025 | Price drop | $1,860,000 | $10,000 -0.5% | MRMLS |
| Nov 20, 2024 | Price drop | $1,870,000 | $10,000 -0.5% | MRMLS |
| Aug 22, 2024 | Price drop | $1,880,000 | $10,000 -0.5% | MRMLS |
| July 25, 2024 | Price drop | $1,890,000 | $35,000 -1.8% | MRMLS |
| June 20, 2024 | Price drop | $1,925,000 | $25,000 -1.3% | MRMLS |
| June 3, 2024 | Price drop | $1,950,000 | $40,000 -2% | MRMLS |
| Mar 29, 2024 | New listing | $1,990,000 | — | MRMLS |