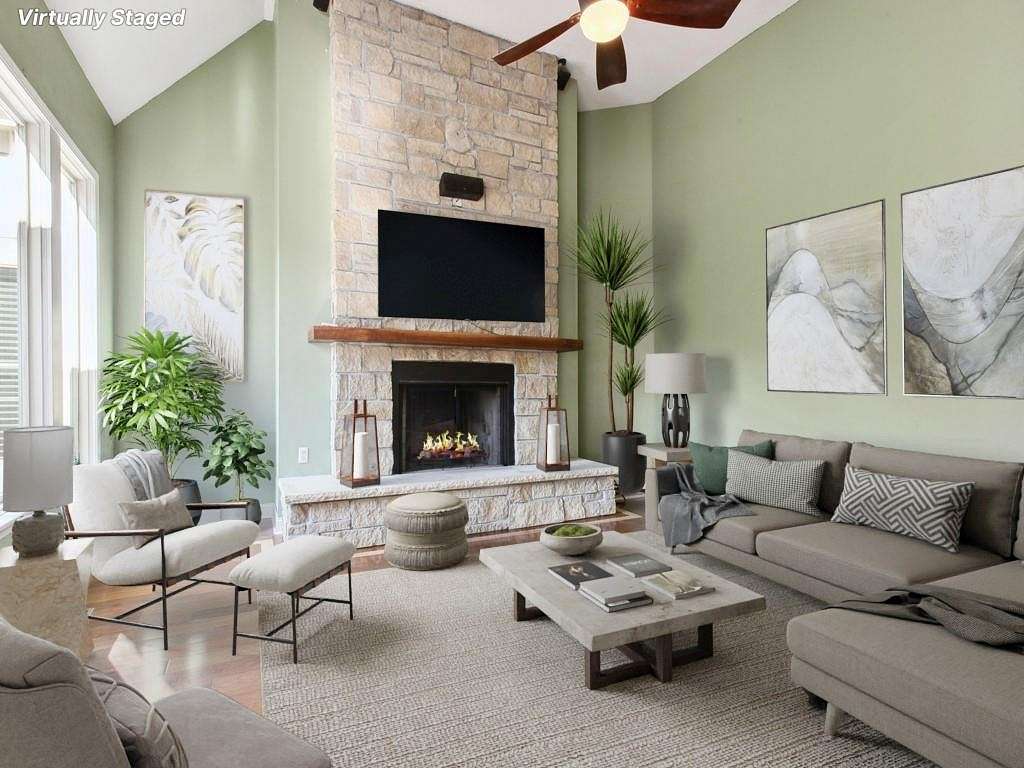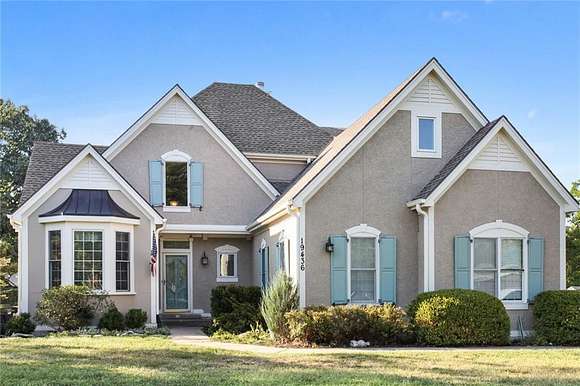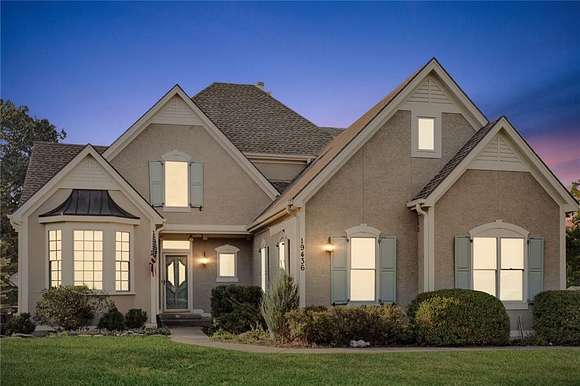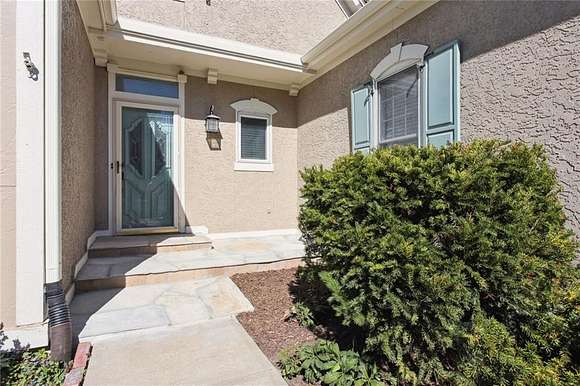Residential Land with Home for Sale in Stilwell, Kansas
19436 Rosewood Dr Stilwell, KS 66085





























































*HUGE PRICE REDUCTION-MOTIVATED SELLERS SAY BRING ME AN OFFER* Upgrades galore! Check out this beautiful, huge, 6 bedroom home nestled on over three acres in Johnson County. In addition to new paint through the interior, this home has had the "heavy lifting" already done. The entry leads you to a large, soaring family room with dramatic hand-laid stone fireplace. The dramatic family room overlooks an enormous chef's kitchen. With a hand laid, custom tile floor, the kitchen features 2 copper sinks, granite countertops, custom walnut trim throughout, a built-in Sub Zero refrig, a Wolf induction cooktop and a new ice machine. Through one of two custom made, stained glass pocket doors you enter the oversized dining room built for large family gatherings. Also on the main floor is the spacious primary bedroom large enough for all your bedroom furniture. The primary suite also walks out to a spacious deck overlooking the private and heavily wooded back yard. Upstairs, you will find a large loft/sitting area. Also upstairs are two generous, secondary bedrooms and a full bath. The lower level is beautifully finished with three additional bedrooms, another full bath, an office area and a climate controlled wine storage area. Additionally you will find tons of unfinished storage in the lower level and two separate walk-out areas. The back patio overlooks the beautifully wooded property. From there you can take the walking trail past a secluded sitting area to the footbridge which spans a gently running creek. You will also find a second and even more secluded sitting area just past the creek where you can enjoy all of the quiet sounds of nature around you. With over three acres of land, a storage building for all of your tools and a six bedroom home, this property is truly a gem waiting to be discovered.
Directions
From 199th & Metcalf-->East to Rosewood-->North to home
Location
- Street Address
- 19436 Rosewood Dr
- County
- Johnson County
- Community
- Sweetbriar Estates
- School District
- Blue Valley
- Elevation
- 997 feet
Property details
- MLS Number
- HMLS 2476630
- Date Posted
Parcels
- 1P42500000-0035
Legal description
SWEETBRIAR ESTATES LT 35 & 4-15-25 PT NW1/4 VAC SWEETBRIAR ESTATES LTS 70 & 71& SLY 1/2 VAC BIRCH ST ADJ ON N LTS 70 & 71 AU 293 35
Detailed attributes
Listing
- Type
- Residential
- Subtype
- Single Family Residence
Structure
- Style
- New Traditional
- Materials
- Frame, Stucco
- Roof
- Composition
- Cooling
- Zoned A/C
- Heating
- Fireplace, Stove
Exterior
- Parking Spots
- 2
- Parking
- Garage
- Features
- Hot Tub
Interior
- Room Count
- 14
- Rooms
- Basement, Bathroom x 4, Bedroom x 4, Dining Room, Family Room, Kitchen, Loft, Master Bathroom, Master Bedroom, Office
- Floors
- Tile, Wood
- Appliances
- Dishwasher, Garbage Disposer, Microwave, Refrigerator, Washer
- Features
- Ceiling Fan(s), Custom Cabinets, Spa, Wet Bar
Nearby schools
| Name | Level | District | Description |
|---|---|---|---|
| Stilwell | Elementary | Blue Valley | — |
| Blue Valley | Middle | Blue Valley | — |
| Blue Valley | High | Blue Valley | — |
Listing history
| Date | Event | Price | Change | Source |
|---|---|---|---|---|
| Nov 7, 2024 | Under contract | $750,000 | — | HMLS |
| Sept 25, 2024 | Price drop | $750,000 | $24,000 -3.1% | HMLS |
| Aug 25, 2024 | Price drop | $774,000 | $25,000 -3.1% | HMLS |
| June 28, 2024 | Price drop | $799,000 | $40,000 -4.8% | HMLS |
| May 23, 2024 | Price drop | $839,000 | $26,000 -3% | HMLS |
| Apr 5, 2024 | Price drop | $865,000 | $35,000 -3.9% | HMLS |
| Mar 21, 2024 | New listing | $900,000 | — | HMLS |