Residential Land with Home for Sale in Rutherfordton, North Carolina
194 Lyles Pond Rd Rutherfordton, NC 28139
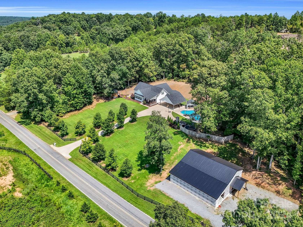
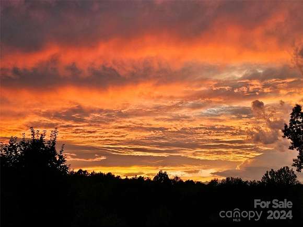
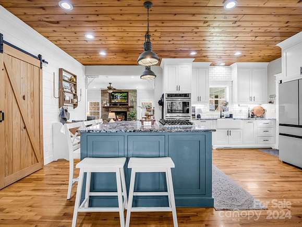
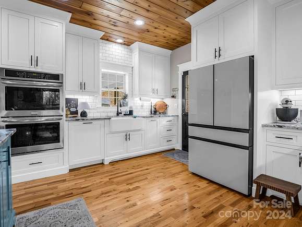
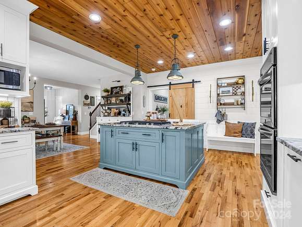
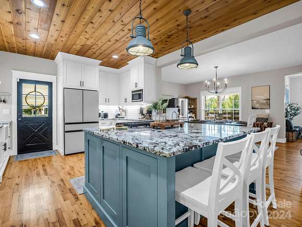
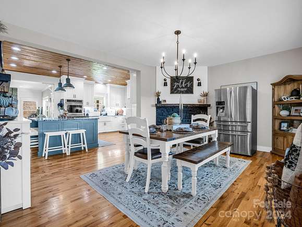
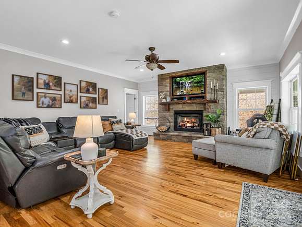
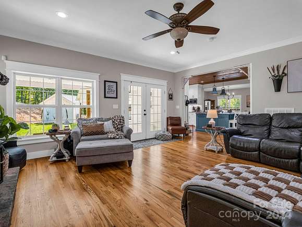
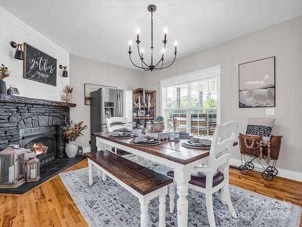
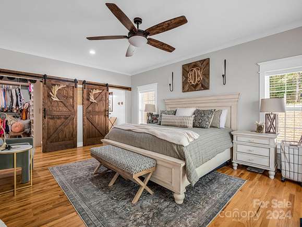
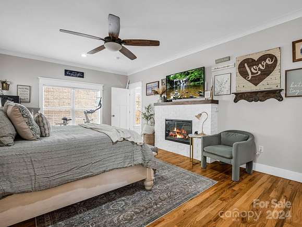
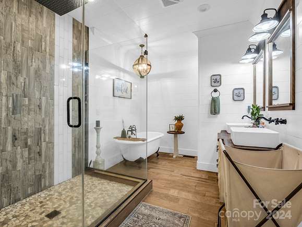
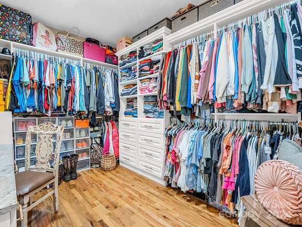
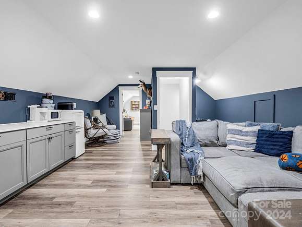
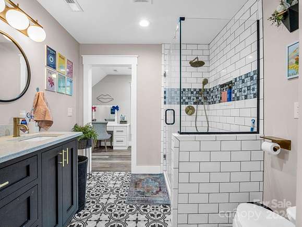
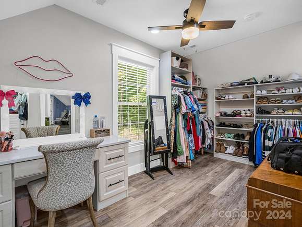
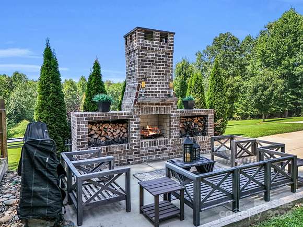
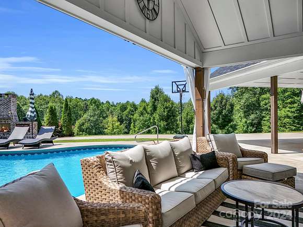
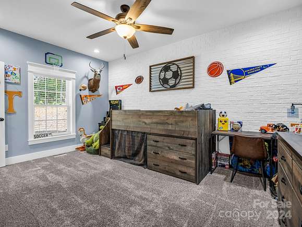
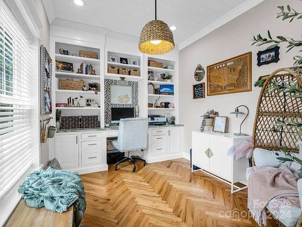
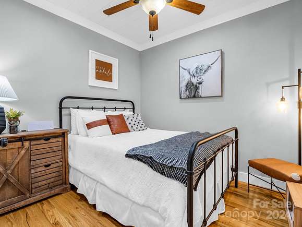
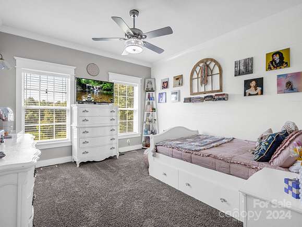
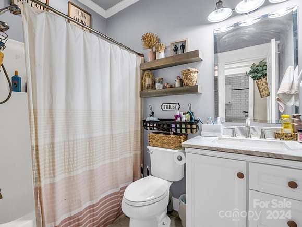
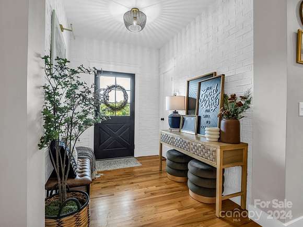
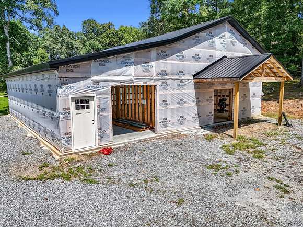
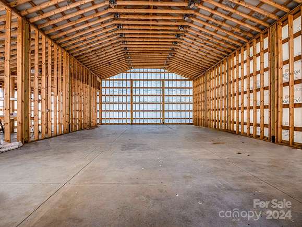
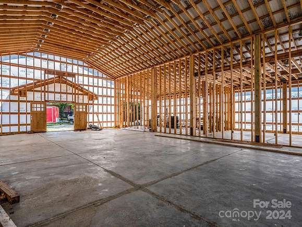
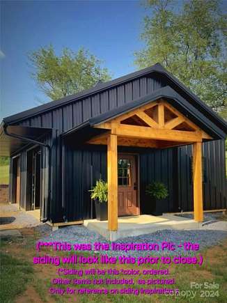
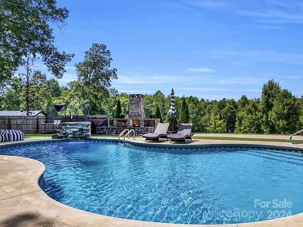
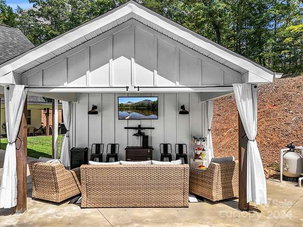
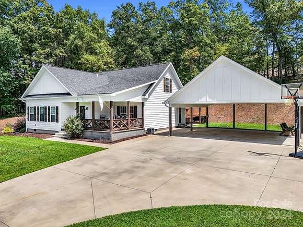
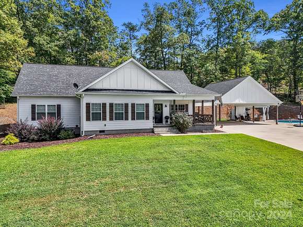
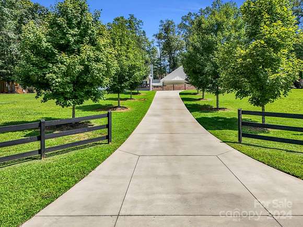
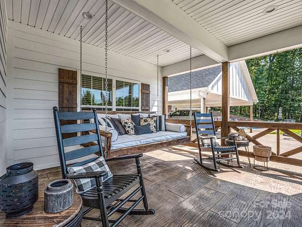
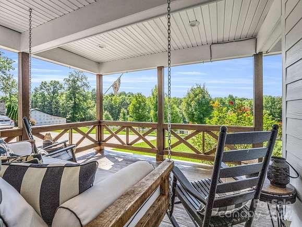
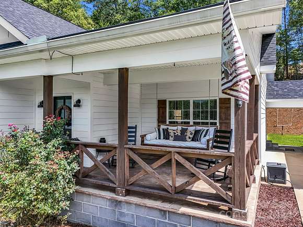
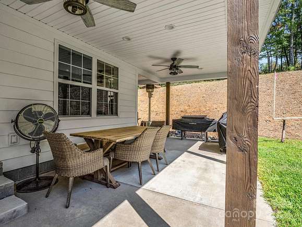
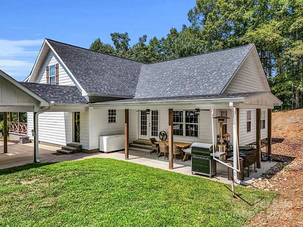
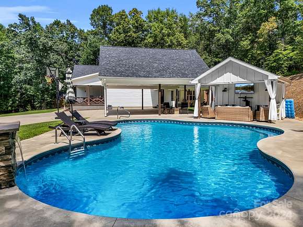
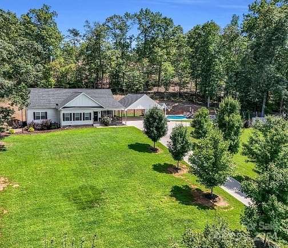
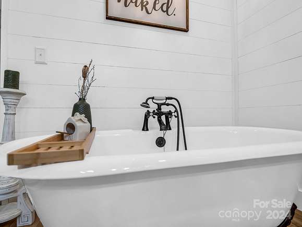
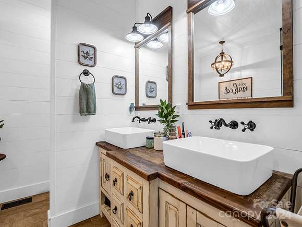
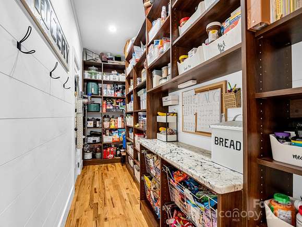
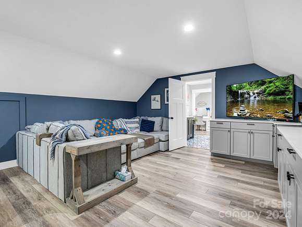
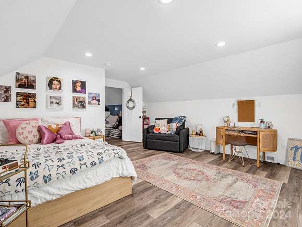
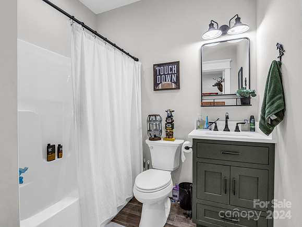
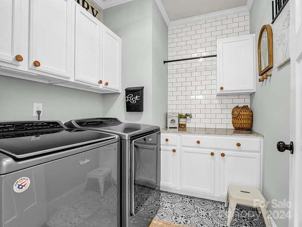

Green Creek area of the desired POLK COUNTY! Amazing details - perfectly renovated & designed home! 3 br(Bonus rm/bedrm currently, but permit 3)/4 bath w/several spaces to make your own. Watch Sunset's Kaleidoscope of colors from the Inground Pool w/outdoor entertainment space & custom fireplace! Craft/Hobby Room, Office, Extra sleeping qtrs; many possibilities. Built-ins & custom cabinetry throughout; kitchen & closets w/timeless style. Primary ensuite- a private oasis, secluded from the rest home -huge bath & walk-in. Smalltown living at its finest, dead-end street, away from the hustle & bustle. Enjoy the outdoors even more! Don't forget to check out the new building, ready for your personalization. Intended to be B-ball 1/2 court, kitchen, & office space. Detached Garage? 2nd Living Qtrs? Business Shop? Make what you want! Siding completed prior (see image for ref) Go golf nearby! The highest level of quality & tediously maintained move-in ready experience you can be proud of!
Directions
Between Meadowbrook Golf and Green River! From HWY 9 exit on 74; Take Hwy 9 S to Left on Chesnee Hwy. Left on Poors Ford Rd. Left on Lyles Pond Rd. Home will be on the Right. From TIEC; Pea Ridge Rd to Coxe Rd. Turn Left onto Solen Williams Rd. Left onto E Green Creek Rd. Left onto Poors Ford Rd. Left onto Lyles Pond Rd. Home on the Right.
Location
- Street Address
- 194 Lyles Pond Rd
- County
- Polk County
- Elevation
- 846 feet
Property details
- Zoning
- MX
- MLS #
- CMLS 4176281
- Posted
Parcels
- P129-69
Legal description
+/-2.56 Acres w/ SFR
Resources
Detailed attributes
Listing
- Type
- Residential
- Subtype
- Single Family Residence
- Franchise
- Century 21 Real Estate
Structure
- Materials
- Fiber Cement
- Roof
- Shingle
- Heating
- Heat Pump
Exterior
- Parking
- Carport, Driveway, RV
- Fencing
- Fenced
- Features
- Fencing, Fire Pit, Level, Paved, Sloped, Views
Interior
- Rooms
- Bathroom x 4, Bedroom x 3
- Appliances
- Cooktop, Dishwasher, Dryer, Gas Cooktop, Ice Maker, Refrigerator, Washer, Washer/Dryer Combo
- Features
- Built-In Features, Entrance Foyer, Kitchen Island, Open Floorplan, Pantry, Security System, Split Bedroom, Storage, Walk-In Closet(s), Walk-In Pantry
Nearby schools
| Name | Level | District | Description |
|---|---|---|---|
| Polk Central | Elementary | — | — |
| Polk | Middle | — | — |
| Polk | High | — | — |
Listing history
| Date | Event | Price | Change | Source |
|---|---|---|---|---|
| Jan 11, 2025 | Under contract | $874,999 | — | CMLS |
| Jan 2, 2025 | Relisted | $874,999 | — | CMLS |
| Dec 24, 2024 | Listing removed | $874,999 | — | Listing agent |
| Nov 26, 2024 | Relisted | $874,999 | — | CMLS |
| Nov 25, 2024 | Listing removed | $874,999 | — | Listing agent |
| Sept 18, 2024 | Price drop | $874,999 | $25,000 -2.8% | CMLS |
| Aug 30, 2024 | New listing | $899,999 | — | CMLS |
