Land with Home for Sale in Stockton, Missouri
19305 S 1125 Rd Stockton, MO 65785
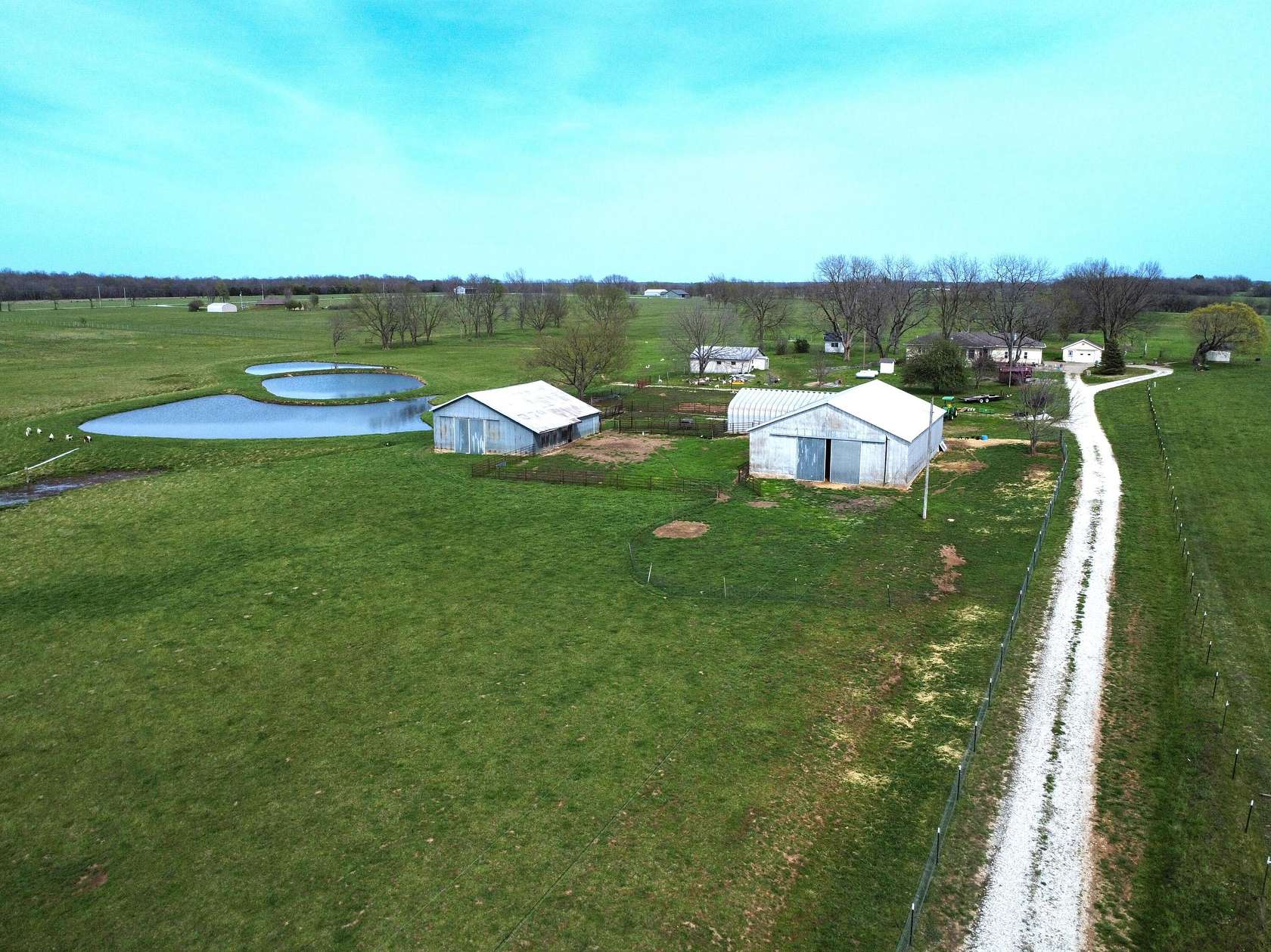
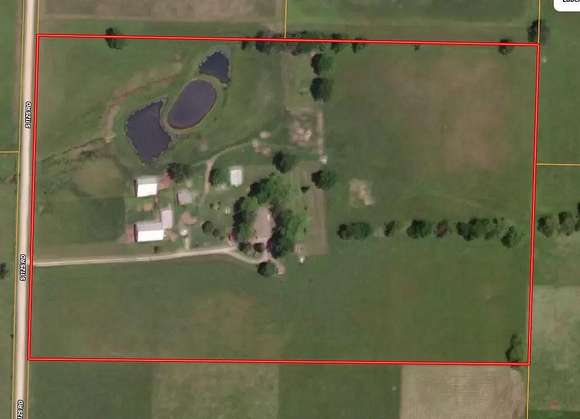
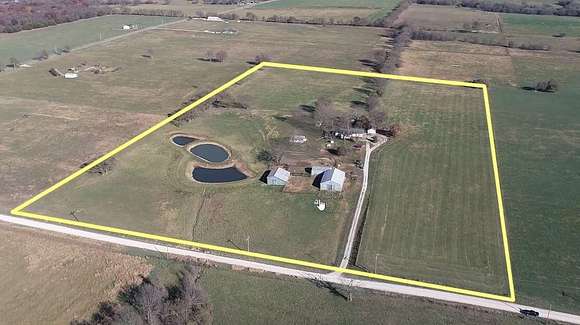
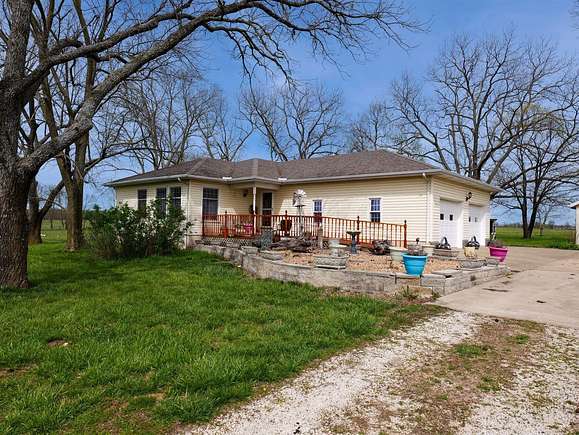
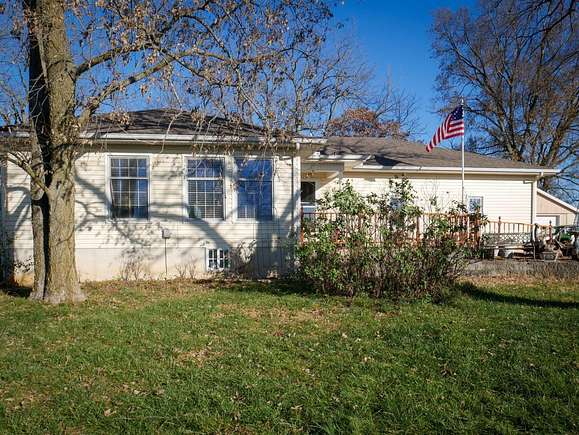






































3,208 total sq. ft. Home with walk-out Basement, Multiple out Buildings on 26.20 Productive Acres!! Come home to the country and enjoy everything this small Hobby Farm has to offer! Land is currently being used to raise goats but would accommodate a few Cows, chickens, horses or whatever your heart desires. The 3 Bedroom, 3 Bath Home offers a large yard with mature trees, garden spots and completes your perfect little piece of Paradise. The original part of the home was built in 1945 but has since added a walk-out basement plus a 12x28 kitchen/dining room to the main level. The basement was recently partially finished. Perks of the home include Lots of Custom Cabinetry throughout, multiple rooms of wood flooring, some triple pane windows, dual fuel heating, there is also a space downstairs that is finished and has a closet that could be used for an office or a non-conforming bedroom, plus a 12x12 room partially finished to make it whatever you would like. Add a laundry room on the main floor and basement plus a 2 Car Heated Garage round out the Home. Outside you will find a deck on the front and back of home, a detached 20x24 1 car Garage, 30x40 Quonset Hut Workshop, 40x48 metal barn, 45x66 metal barn, 28x36 out building, fenced pasture and 3 stocked ponds! Located just 1/4 mile off Blacktop! 10 Minutes to Stockton, Home of Beautiful Stockton Lake!
Directions
From Stockton Square: Go south on 39 Hwy to B Highway, right on Hwy B. Turn left on 1125 rd and Farm is on the left.
Location
- Street Address
- 19305 S 1125 Rd
- County
- Cedar County
- Elevation
- 1,014 feet
Property details
- MLS Number
- GSBOR 60265974
- Date Posted
Property taxes
- 2023
- $1,161
Parcels
- 15-0.1-11-000-000-004.00
Detailed attributes
Listing
- Type
- Residential
- Subtype
- Single Family Residence
Lot
- Views
- Panorama
Structure
- Style
- Ranch
- Materials
- Vinyl Siding
- Roof
- Composition
- Cooling
- Ceiling Fan(s)
- Heating
- Forced Air, Heat Pump
Exterior
- Parking
- Driveway, Garage, Workshop
- Fencing
- Fenced
- Features
- Fencing, Garden, Landscaping, Rain Gutters, Storm Door(s)
Interior
- Rooms
- Basement, Bathroom x 3, Bedroom x 4, Bonus Room, Family Room
- Floors
- Carpet, Hardwood, Laminate, Tile, Vinyl
- Appliances
- Dishwasher, Softener Water, Washer
- Features
- Jetted Tub, Laminate Counters, Marble Counters, W/D Hookup, Walk-In Closet(s), Walk-In Shower
Nearby schools
| Name | Level | District | Description |
|---|---|---|---|
| Stockton | Elementary | — | — |
| Stockton | Middle | — | — |
| Stockton | High | — | — |
Listing history
| Date | Event | Price | Change | Source |
|---|---|---|---|---|
| Oct 12, 2024 | Under contract | $489,900 | — | GSBOR |
| June 14, 2024 | Back on market | $489,900 | — | GSBOR |
| May 30, 2024 | Under contract | $489,900 | — | GSBOR |
| Apr 17, 2024 | New listing | $489,900 | — | GSBOR |