Residential Land with Home for Sale in Ann Arbor, Michigan
1930 Encore, Ann Arbor, MI 48103
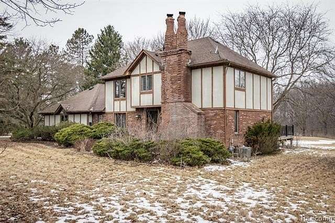
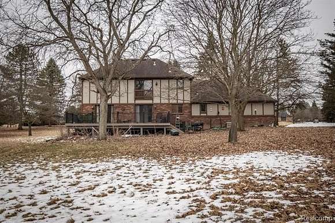
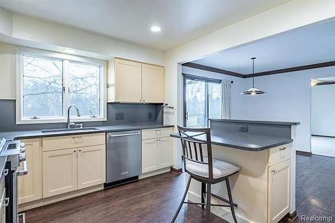
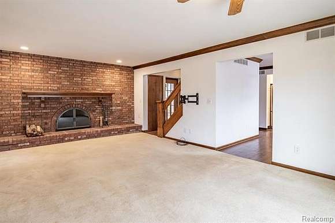
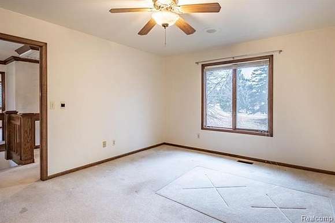
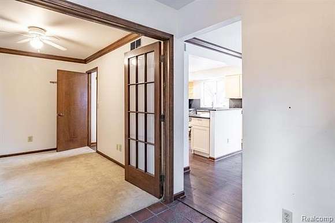
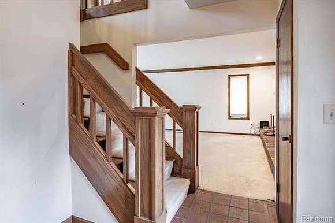
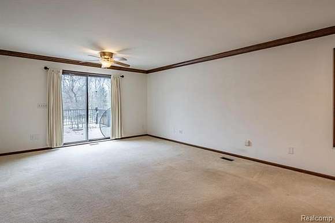
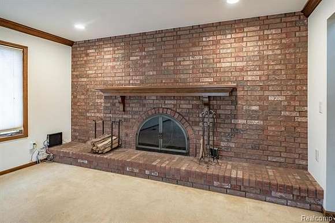
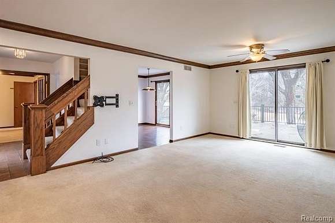
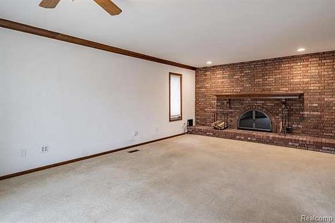
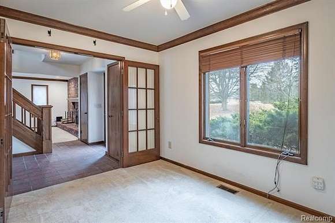
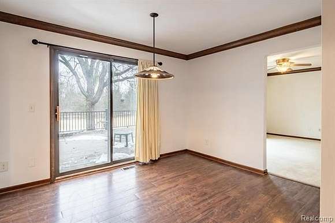
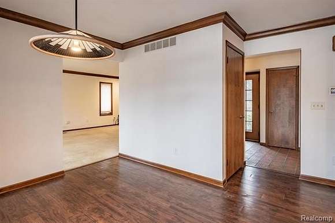
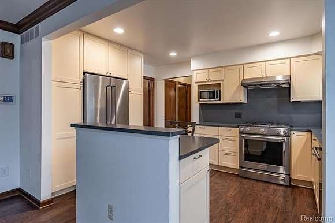
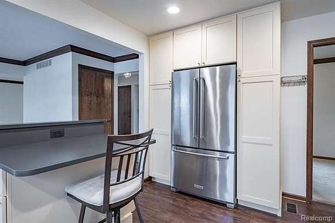
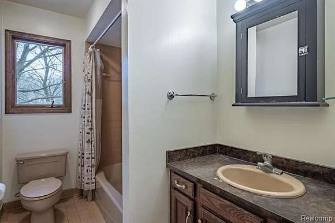
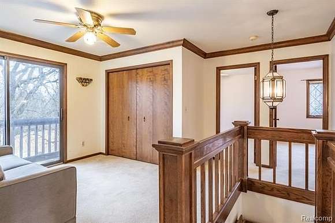
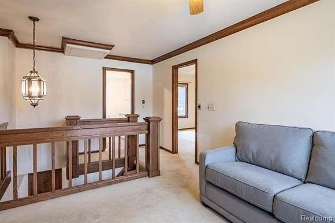
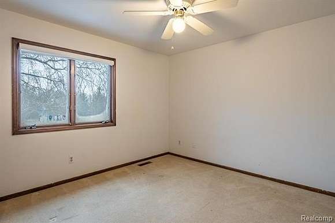
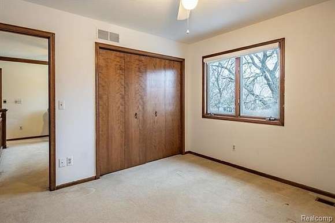
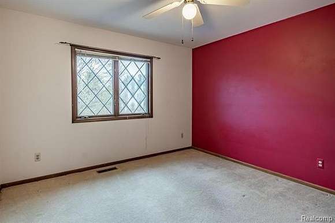
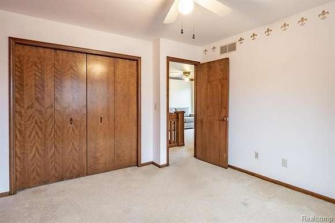
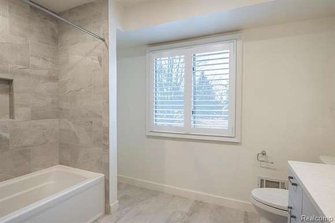
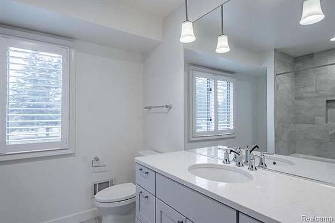
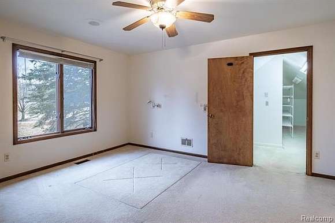
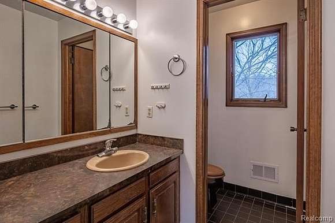
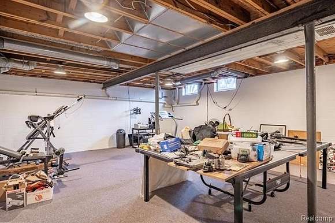
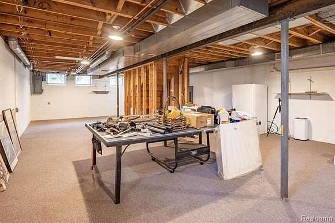
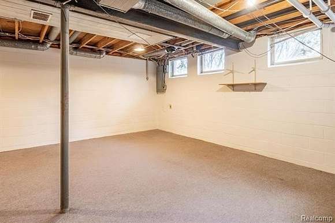
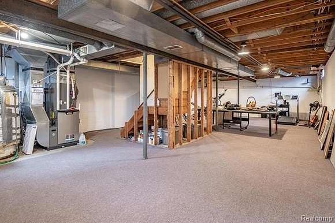
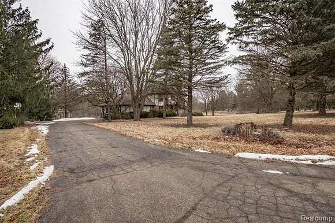
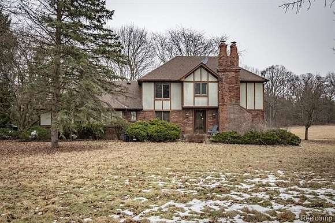
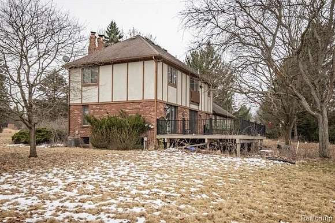
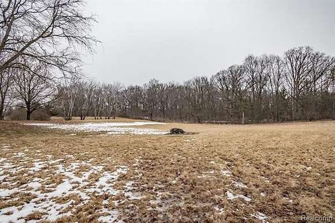
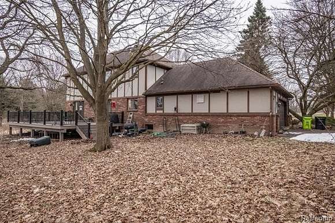
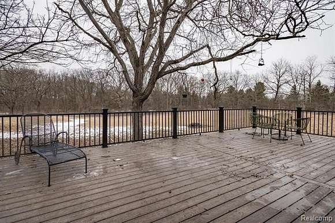
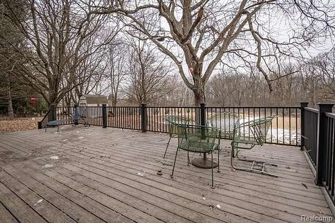
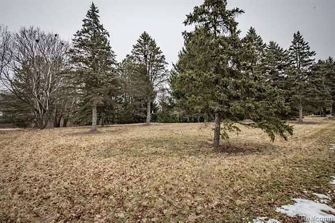
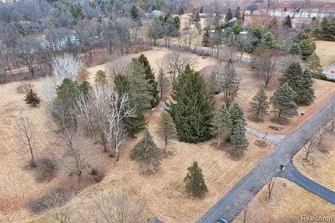
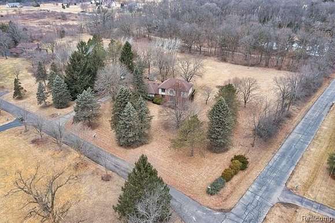
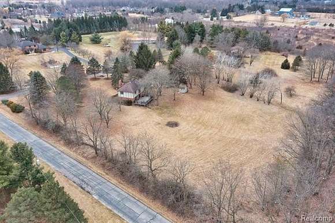
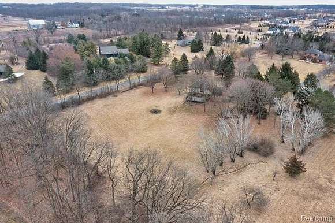
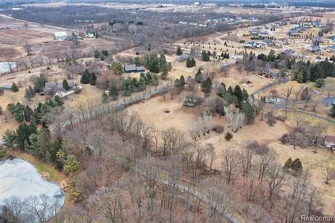
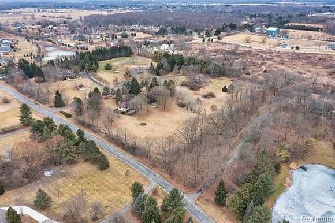
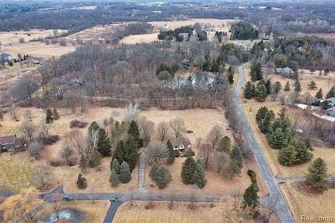
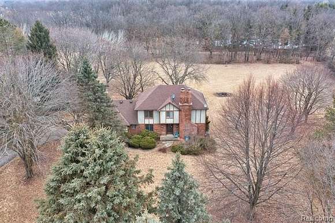
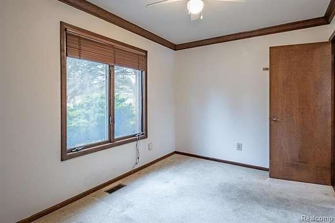
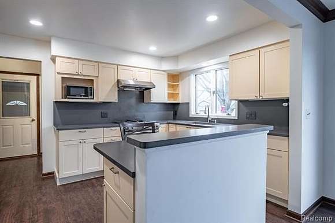
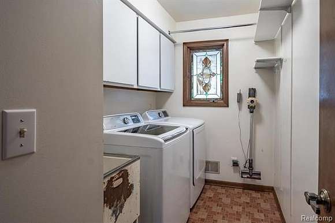
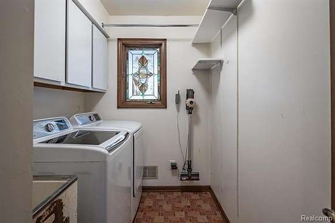
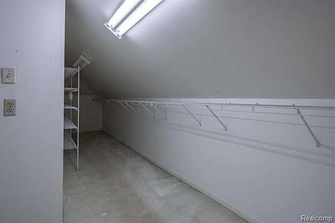
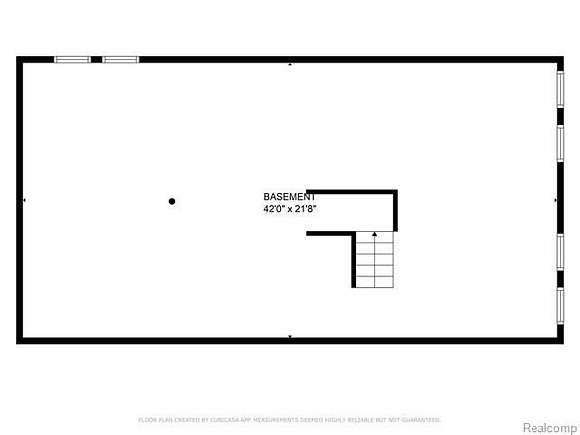
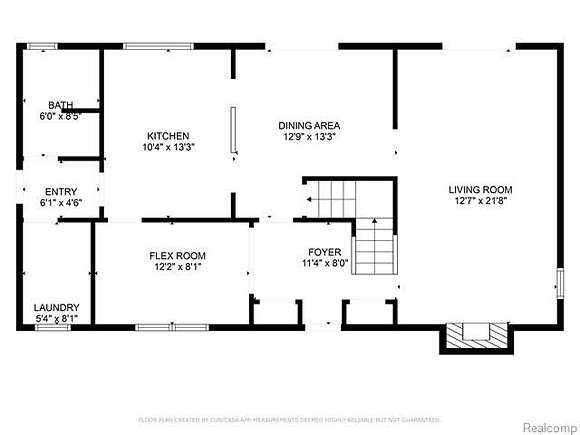
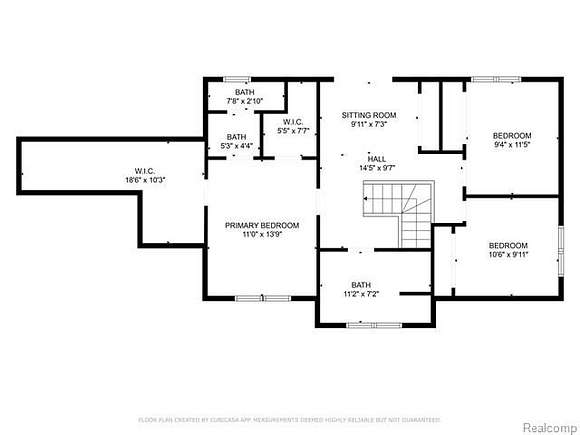

Nestled on 3.37 acres, this stunning 3-bedroom, 3-bathroom home is move-in ready and waiting for you to make it your own. Step inside and fall in love with the seamless flow of each room, creating a warm and inviting atmosphere throughout. The beautifully updated kitchen, renovated in 2018, is a chef's dream. It features ample cabinetry, sleek stainless steel appliances, and a double fuel stove with a gas cooktop and electric oven, perfect for preparing your favorite meals. The generous countertop space, eat-at bar, and formal dining area make entertaining family and friends effortless.Upstairs, a versatile flex room offers endless possibilities, create a home office, playroom, or private retreat tailored to your needs. Expansive windows bathe the home in natural light, enhancing its charm and elegance. The bathroom has been thoughtfully updated, with a complete renovation in 2020 adding a modern touch while preserving the home's timeless appeal. Additional highlights include a heated garage, providing comfort during the colder months. Outside, the private backyard is an oasis of tranquility, featuring a brand-new Trex deck, ideal for unwinding after a long day or hosting summer gatherings with loved ones. Don't miss the opportunity to make this incredible home yours. Schedule your private showing today!
Directions
Scio Church RD to Encore
Location
- Street Address
- 1930 Encore
- County
- Washtenaw County
- Community
- Scio TWP
- School District
- Ann Arbor
- Elevation
- 928 feet
Property details
- MLS #
- REALCOMP 20250006508
- Posted
Property taxes
- Recent
- $7,029
Expenses
- Home Owner Assessments Fee
- $700 annually
Parcels
- H00833300008
Legal description
COM AT S 1/4 POST OF SEC 33, TH S 88-13-20 W 664.63 FT, TH N 00-57-15 W 451.15 FT FOR A POB. TH N 00-57-15 W 451.15 FT, TH S 86-39-15 W 332.27 FT, TH S 00-20-40 W 447.14 FT, TH N 87-26-20 E 332.25 FT TO THE POB. PT SW 1/4 SEC 33, T2S-R5E, 3.37 AC.
Detailed attributes
Listing
- Type
- Residential
- Subtype
- Single Family Residence
Structure
- Style
- Tudor
- Stories
- 2
- Materials
- Brick, Other
- Roof
- Asphalt
- Cooling
- Attic Fan, Ceiling Fan(s), Central Air
- Heating
- Fireplace(s), Forced Air, Natural Gas
Exterior
- Parking
- Garage, Heated
- Features
- Lighting
Interior
- Room Count
- 10
- Rooms
- Basement, Bathroom x 3, Bedroom x 3
- Appliances
- Dishwasher, Dryer, Garbage Disposer, Gas Range, Microwave, Purifier Water, Range, Refrigerator, Washer
- Features
- Cable Available, Circuit Breakers, Fireplace, High Speed Internet Avail, Programmable Thermostat, Smoke Alarm, Water Softener (owned)
Property utilities
| Category | Type | Status | Description |
|---|---|---|---|
| Gas | Natural Gas | Connected | — |
| Water | Public | On-site | — |
Listing history
| Date | Event | Price | Change | Source |
|---|---|---|---|---|
| Mar 21, 2025 | Under contract | $600,000 | — | REALCOMP |
| Mar 1, 2025 | New listing | $600,000 | — | REALCOMP |