Land with Home for Sale in Atascosa, Texas
19280 Luckey Rd Atascosa, TX 78002
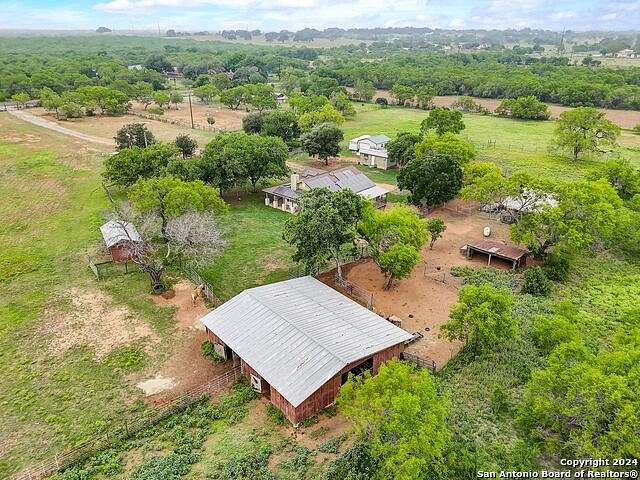
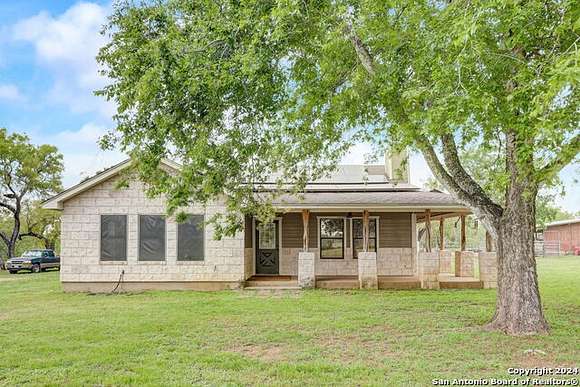
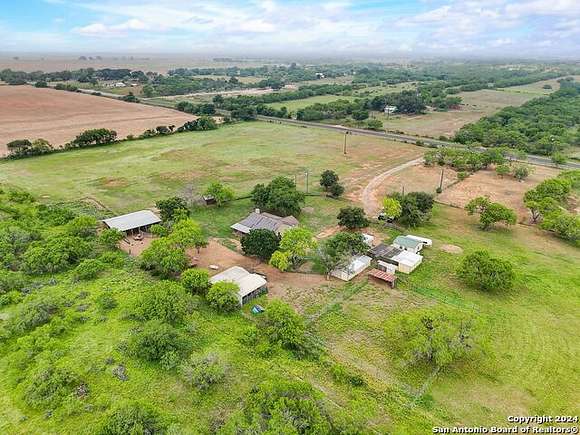
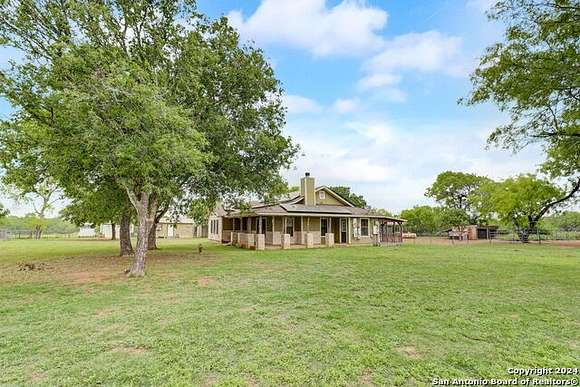
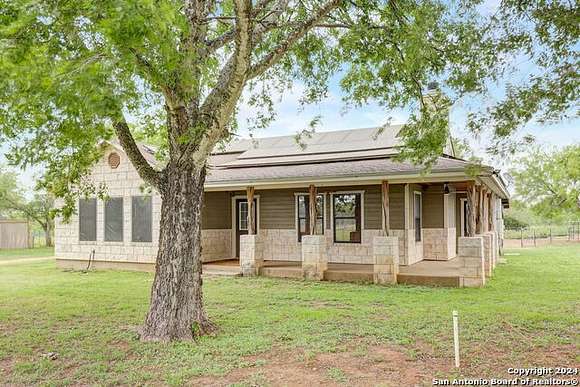









































Nestled on a sprawling 10-acre parcel of land, this extraordinary property is a haven for both animal lovers and ranching enthusiasts. USDA-approved facilities designed to accommodate a diverse array of animals including equine/livestock barn, reptile barn, extra-large dove/chicken coop, birds of prey Mews and fully enclosed paddock with lean-to shelter offering varying uses including boarding, exercise, or training (perfect for dogs.) Separate, insulated, tropical animal building (equipped with a mini-split unit, drain, and water facilities) is a safe haven for exotic pets or can be used as a personal workshop. With its fully fenced perimeter, and electronic gate, this property functions as a fully operational ranch, complete with grazing pastures and a coastal hay field. The main house provides comfortable living quarters, complete with solar panels, with three bedrooms, two baths, and stone fireplace offering a cozy retreat amidst the scenic beauty of the countryside. Two metal RV carports offer convenient vehicle parking or storage space for equipment. This sanctuary is truly one of a kind!
Location
- Street Address
- 19280 Luckey Rd
- County
- Bexar County
- School District
- Southwest I.S.D.
- Elevation
- 689 feet
Property details
- MLS Number
- SABOR 1765893
- Date Posted
Property taxes
- Recent
- $8,902
Parcels
- 042590000023
Legal description
CB 4259 P-2D (4.1156 AC) & P-2 (6.0857 AC) ABS 324 2015-RESU
Detailed attributes
Listing
- Type
- Residential
- Subtype
- Single Family Residence
Structure
- Roof
- Composition
- Heating
- Central Furnace
Exterior
- Fencing
- Fenced
- Features
- Barn(s), Covered Patio, Dog Run Kennel, Double Pane Windows, Horse Stalls/Barn, Kennel/Dog Run, Mature Trees, Packing Shed, Patio, Ranch Fence, Shed(s), Solar Screens, Storage, Storage Building/Shed, Wire Fence, Workshop
Interior
- Rooms
- Bathroom x 2, Bedroom x 3, Dining Room, Kitchen, Living Room, Utility Room
- Floors
- Ceramic Tile, Laminate, Tile
- Features
- 1st Floor LVL/No Steps, All Bedrooms Downstairs, Eat-In Kitchen, High Ceilings, Laundry Main Level, Laundry Room, One Living Area, Open Floor Plan, Utility Room Inside, Walk in Closets
Nearby schools
| Name | Level | District | Description |
|---|---|---|---|
| Elm Creek | Elementary | Southwest I.S.D. | — |
| MC Nair | Middle | Southwest I.S.D. | — |
| Southwest | High | Southwest I.S.D. | — |
Listing history
| Date | Event | Price | Change | Source |
|---|---|---|---|---|
| Jan 7, 2025 | Price drop | $575,000 | $24,000 -4% | SABOR |
| Oct 30, 2024 | Price drop | $599,000 | $16,000 -2.6% | SABOR |
| July 8, 2024 | Price drop | $615,000 | $35,000 -5.4% | SABOR |
| Apr 12, 2024 | New listing | $650,000 | — | SABOR |