Residential Land with Home for Sale in Platte City, Missouri
19225 Lane Tree Dr Platte City, MO 64079
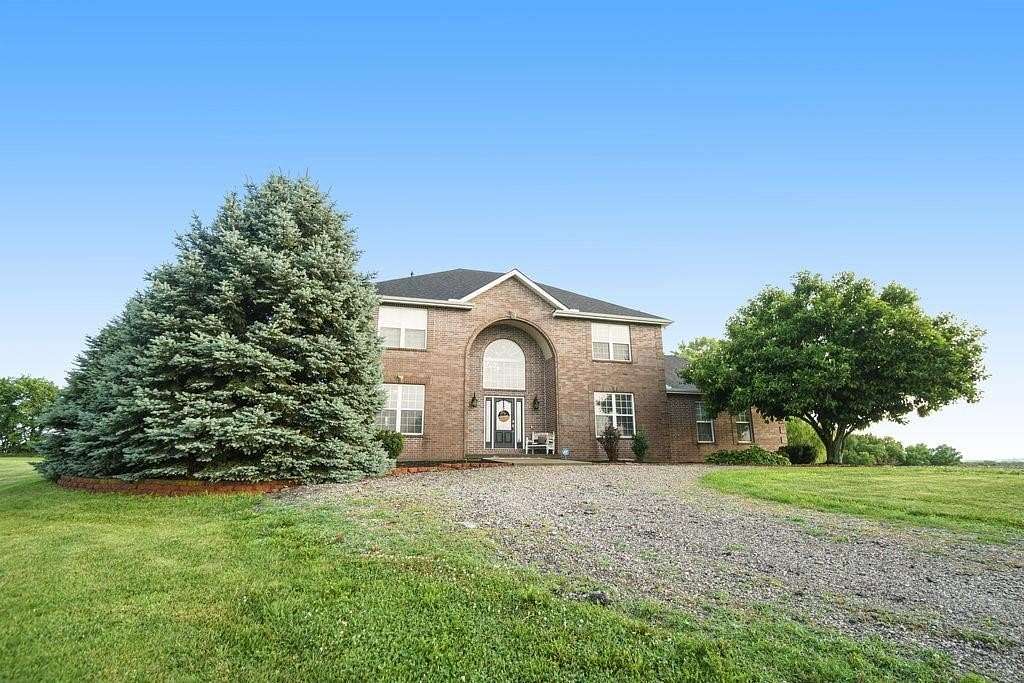
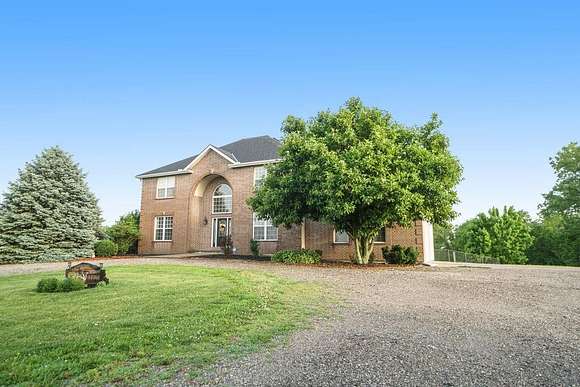
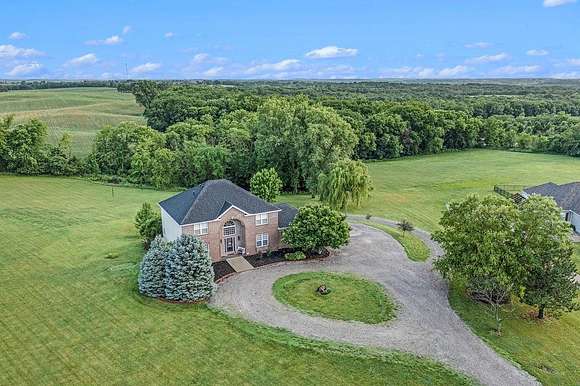
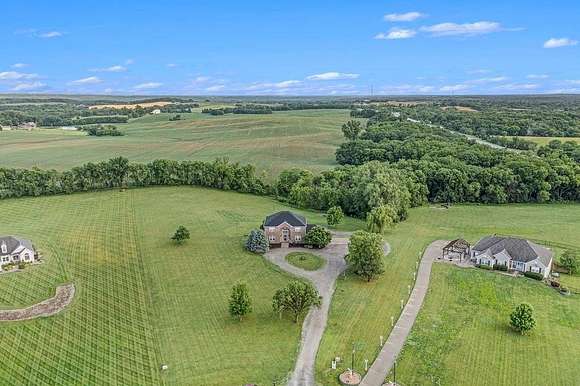
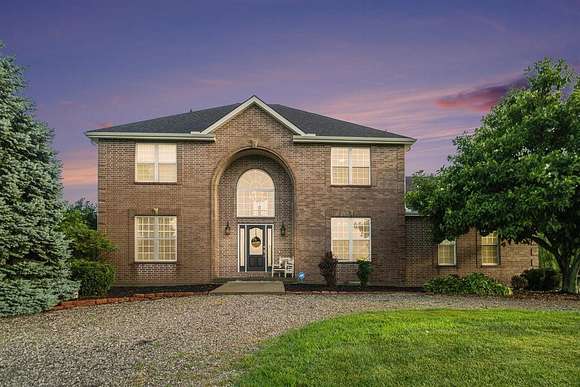

























































Nestled in the prestigious Lane Tree Lakes community, this exceptional 1.5-story brick-faced home offers luxury living on 2.5+/- acres. Spanning nearly 4,000 sq. ft., the spacious family-friendly layout is perfect for both everyday living and entertaining. The main floor features a formal dining room or flex space with a stylish barn door and accent wall, an updated kitchen with white cabinets, stone countertops, subway tile backsplash, stainless steel appliances, and a pantry. The informal dining area offers easy access to a large deck, while the living room impresses with soaring 2-story ceilings and a wall of windows that flood the space with natural light and offer stunning backyard views.
The primary suite, also located on the main level, boasts French doors, ample space for a king-sized bed, and an en-suite bathroom with dual vanities, a corner jacuzzi tub, separate shower, and his-and-hers walk-in closets.
Upstairs, a catwalk overlooks the living room and entryway, leading to four generously sized bedrooms, each with oversized walk-in closets, along with two bathrooms featuring tub/shower combos.
The finished walk-out lower level could serve as separate living quarters, complete with a large living and recreational space, a sixth bedroom, fourth full bathroom, storage room, a second laundry hookup, generator installation setup, and a private entry to the lower attached two-car garage.
The expansive outdoor space offers plenty of room for play, relaxation, and entertaining. Don't miss this stunning property--schedule your showing today!
Directions
I-29 to Co Rd E. Take Co Rd E East, Right onto Lane Tree Dr to Your New Home at the End of the Cul-de-Sac!
Location
- Street Address
- 19225 Lane Tree Dr
- County
- Platte County
- Community
- Lane Tree Lakes
- School District
- North Platte
- Elevation
- 997 feet
Property details
- MLS Number
- HMLS 2494630
- Date Posted
Expenses
- Home Owner Assessments Fee
- $600 annually
Parcels
- 08-7.0-36-000-000-009-015
Detailed attributes
Listing
- Type
- Residential
- Subtype
- Single Family Residence
- Franchise
- Keller Williams Realty
Structure
- Style
- New Traditional
- Materials
- Brick, Frame
- Roof
- Composition
Exterior
- Parking Spots
- 4
- Parking
- Garage
- Features
- Level
Interior
- Rooms
- Basement, Bathroom x 5, Bedroom x 5, Family Room
- Floors
- Carpet, Tile, Wood
- Appliances
- Dishwasher, Microwave, Refrigerator, Trash Compactor, Washer
- Features
- Ceiling Fan(s), Painted Cabinets, Pantry, Security System, Smoke Detector(s), Vaulted Ceiling, Walk-In Closet(s), Whirlpool Tub
Nearby schools
| Name | Level | District | Description |
|---|---|---|---|
| North Platte R-1 | Elementary | North Platte | — |
| North Platte R-1 | Middle | North Platte | — |
| North Platte | High | North Platte | — |
Listing history
| Date | Event | Price | Change | Source |
|---|---|---|---|---|
| July 19, 2024 | Price drop | $670,000 | $15,000 -2.2% | HMLS |
| June 21, 2024 | New listing | $685,000 | — | HMLS |
