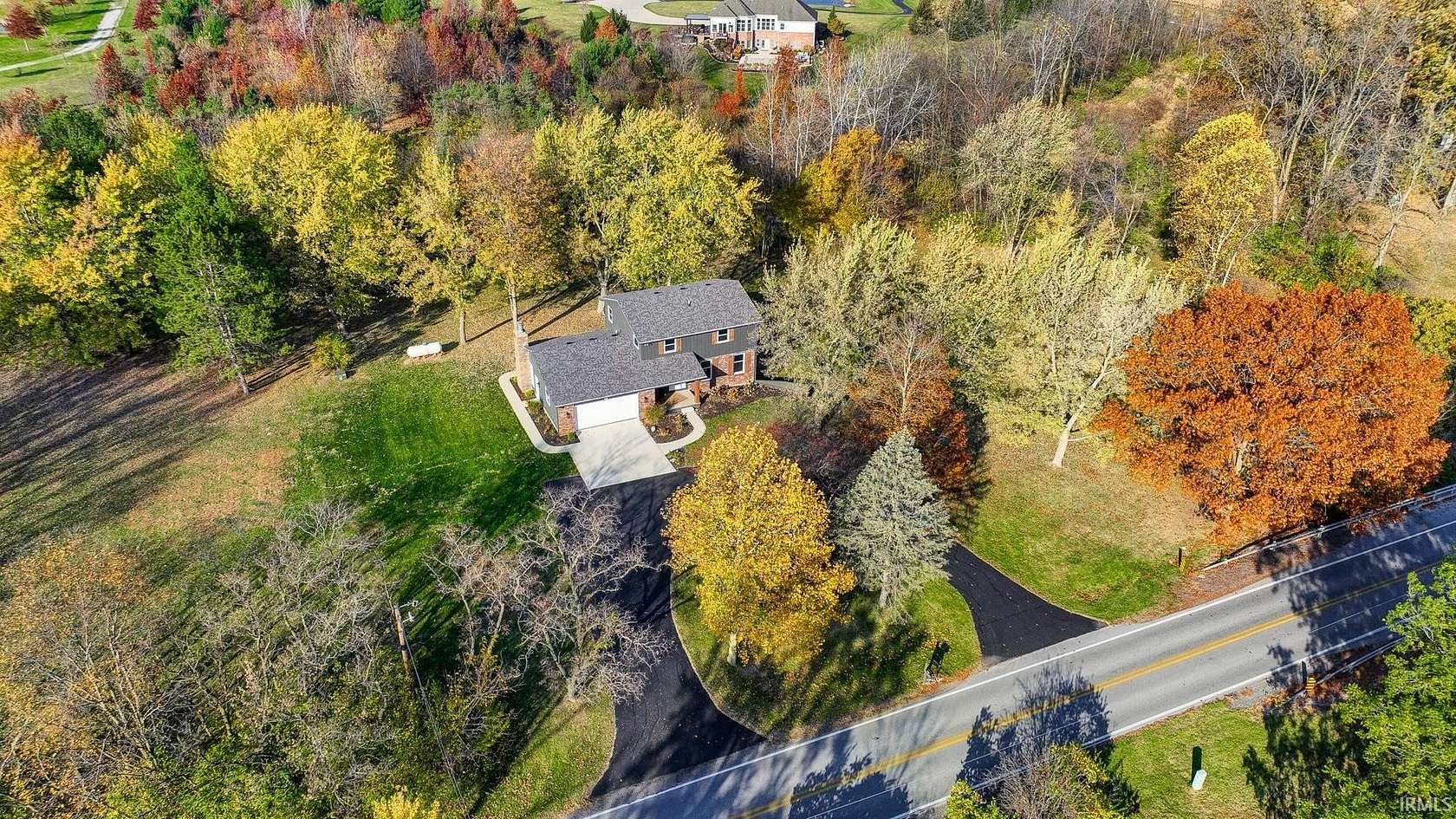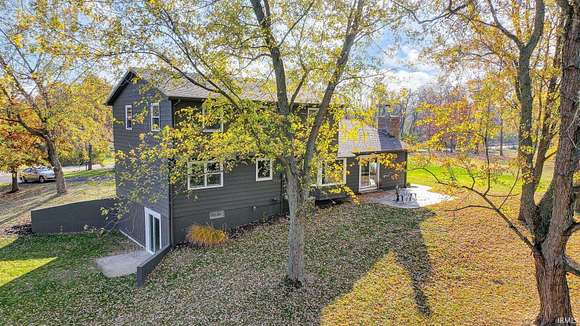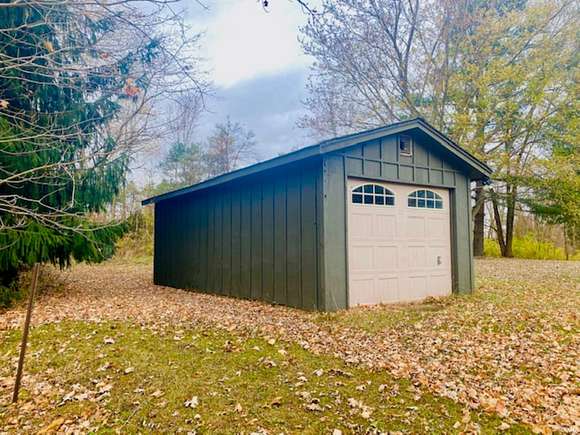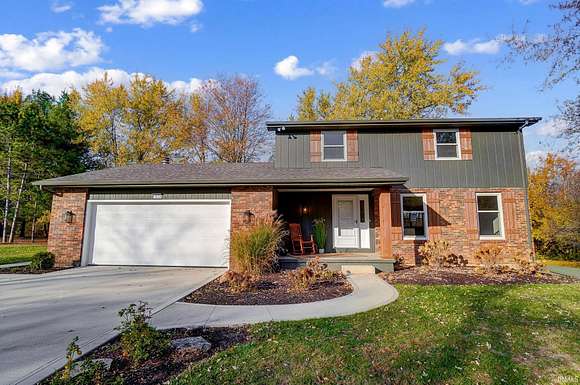Residential Land with Home for Sale in Huntertown, Indiana
19209 Hand Rd Huntertown, IN 46748





































Nestled in the serene countryside w/ rolling hills & a peaceful creek, this beautifully remodeled upgraded 4-bedroom home offers a perfect blend of contemporary finishes & rural living. *Adding Bathtub to 2nd full bathroom.* Situated on approx 3 acres in NW Allen Schools, this property presents endless possibilities--whether you're exploring the creek for tadpoles, building trails through the back brush, planting a garden, or raising 4-H animals. The home features an open concept layout w/ spacious living areas & an abundance of natural light, a Finished Walkout lower level, & gourmet kitchen w/ upgraded Quartz countertops, a built-in pantry, & stunning charcoal chevron-tiled backsplash, SS Appliances. The custom fireplace, resurfaced w/ sleek Quartz slabs, creates a focal point in the living room, while Luxury Vinyl Plank flooring flows throughout. Two full bathrooms upstairs boast Corian-style & Cultured Marble tops, a Custom-Tiled walkin shower, a New Onyx Shower System, & dual vanities. Thoughtfully designed closet systems by Closet Tamers offer organized storage, & the expansive stamped concrete patio is perfect for outdoor dining & relaxation. Additional upgrades include a new concrete garage pad & sidewalk, recoated/sealed asphalt circle driveway, & lower level has been Finished to include a Rec Room & additional Flex Room for your Home Office. Detached garage offers plenty of space for a workshop or man-cave. Whether you're looking to expand your lifestyle w/ a garden, barn, or a small farm, this property gives you the space & freedom to live your dream. Don't miss out on this rare opportunity to own a Completely Updated & Meticulously remodeled home in a tranquil, rural setting! *there is additional info sheet w/ details*
Directions
north on Hwy 3, left on Old State Rd 3, left on N. County Line Rd, Left on Hand, house on right
Location
- Street Address
- 19209 Hand Rd
- County
- Allen County
- School District
- Northwest Allen County
- Elevation
- 860 feet
Property details
- MLS Number
- FWAAR 202442931
- Date Posted
Property taxes
- Recent
- $2,745
Parcels
- 02-01-02-226-004.000-044
Detailed attributes
Listing
- Type
- Residential
- Subtype
- Single Family Residence
Structure
- Stories
- 2
- Materials
- Brick
- Roof
- Asphalt, Shingle
- Heating
- Fireplace, Forced Air
Exterior
- Parking
- Attached Garage, Garage
- Features
- 2nd Detached Garage
Interior
- Room Count
- 9
- Rooms
- Basement, Bathroom x 3, Bedroom x 4, Den, Dining Room, Family Room, Great Room, Kitchen, Laundry, Living Room
- Appliances
- Dryer, Electric Range, Garbage Disposer, Microwave, Range
- Features
- Countertops-Stone, Detector-Smoke, Dishwasher, Disposal, Dryer Hook Up Electric, Eat-In Kitchen, Garage Door Opener, Landscaped, Natural Woodwork, Open Floor Plan, Patio Open, Pocket Doors, Porch Covered, Radon System, Range/Oven Hook Up Elec, Refrigerator, Twin Sink Vanity, Washer Hook-Up, Water Heater Electric, Water Softener-Owned
Property utilities
| Category | Type | Status | Description |
|---|---|---|---|
| Power | Grid | On-site | — |
| Water | Public | On-site | — |
Nearby schools
| Name | Level | District | Description |
|---|---|---|---|
| Huntertown | Elementary | Northwest Allen County | — |
| Carroll | Middle | Northwest Allen County | — |
| Carroll | High | Northwest Allen County | — |
Listing history
| Date | Event | Price | Change | Source |
|---|---|---|---|---|
| Nov 23, 2024 | Price drop | $549,900 | $20,000 -3.5% | FWAAR |
| Nov 5, 2024 | New listing | $569,900 | — | FWAAR |