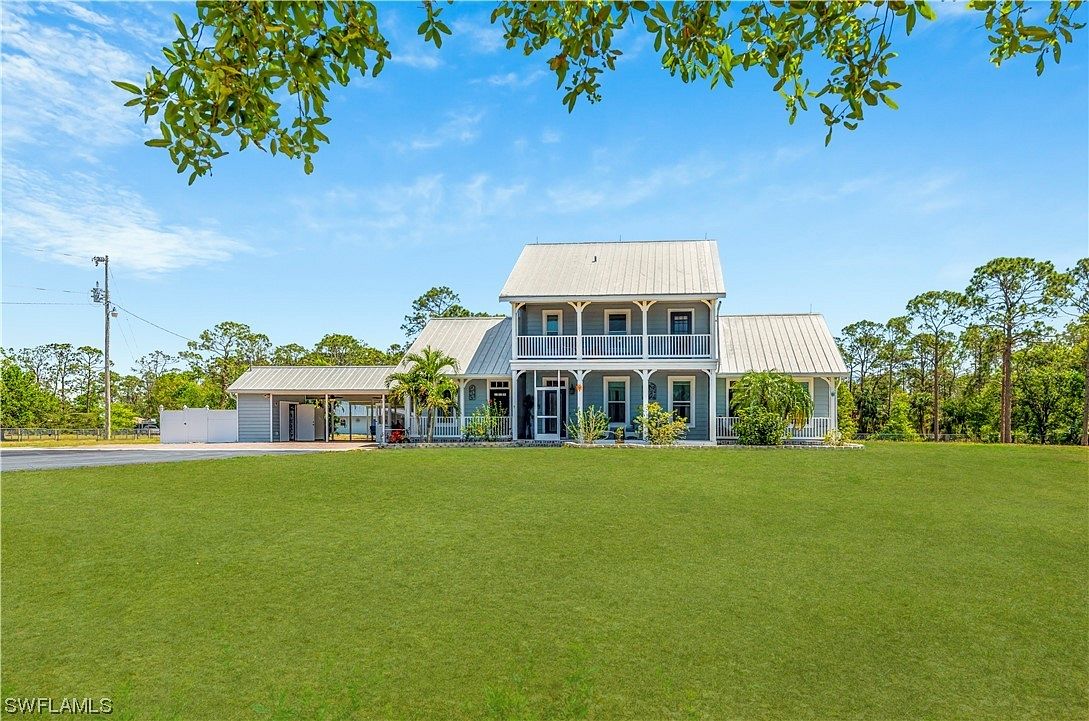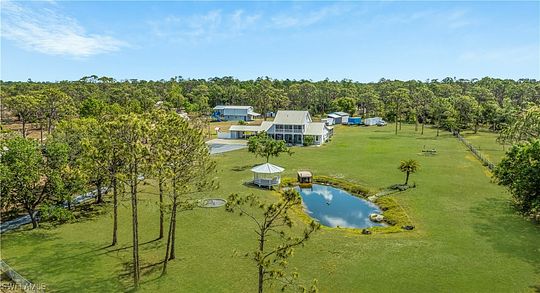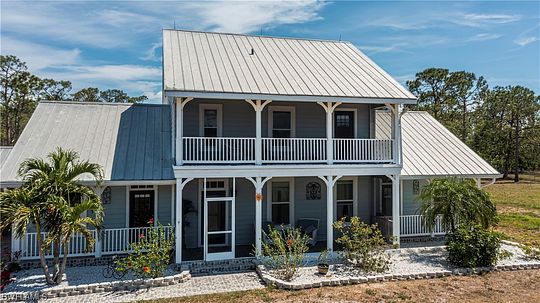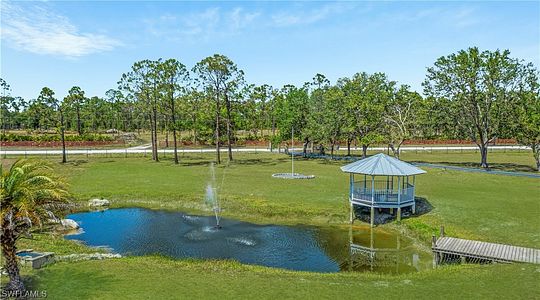Land with Home for Sale in North Fort Myers, Florida
19150 Gottarde Rd North Fort Myers, FL 33917



















































Discover your perfect retreat just minutes from the city in this expansive property. Embrace the freedom to bring your horses, RV, and toys to this versatile multigenerational home, ideal for generating income.
Step into luxury with a sprawling saltwater pool and spa, surrounded by an impressive outdoor entertaining area. Recently updated throughout, including fresh paint and new flooring, the main home boasts a spacious new master walk-in closet and modern light fixtures. Enjoy the convenience of a new whole house osmosis system, electric gates, and a rejuvenated driveway with resealed pavers.
Additional highlights include a substantial guest house with a workshop that can effortlessly transform into extra living space. A remarkable steel building garage with floor-to-ceiling shelving and 10 ft roll-up doors, plus a four-car carport with new epoxy flooring, provides ample storage and workspace.
Privacy is paramount with separate entrances to all first-floor rooms, Florida porches for relaxation, and a comprehensive security camera system. The property features a storage shed, stocked pond with a fountain, and is fully fenced for peace of mind.
Updates abound with three brand new AC units, a new pool heater, and salt system. An RV/Generator hookup ensures readiness for any adventure. Plus, don't overlook the durability of the metal roof.
Explore the full list of upgrades and improvements in the attached details. With a combined total under air of 6,654 sq ft between the house and carriage house, this is a rare opportunity not to be missed.
Location
- Street Address
- 19150 Gottarde Rd
- County
- Lee County
- Elevation
- 23 feet
Property details
- Zoning
- AG-2
- MLS Number
- FMSW 223019138
- Date Posted
Property taxes
- 2021
- $266
Parcels
- 08-43-25-00-00001.1180
Legal description
PARL S 1/2 OF SW 1/4 DESC IN OR 1304 PG 476 LESS PAR 1.118A
Resources
Detailed attributes
Listing
- Type
- Residential
- Subtype
- Single Family Residence
Structure
- Stories
- 3
- Materials
- Frame, Vinyl Siding, Wood Siding
- Roof
- Metal
- Cooling
- Ceiling Fan(s)
- Heating
- Central Furnace
Exterior
- Parking
- Carport, Covered, Driveway, Garage, Paved or Surfaced, Underground/Basement
- Fencing
- Fenced
- Features
- Fence, Multiplelots, Storage, Water Feature
Interior
- Rooms
- Bathroom x 5, Bedroom x 5
- Floors
- Brick, Laminate, Tile, Vinyl
- Appliances
- Cooktop, Dishwasher, Freezer, Microwave, Oven, Refrigerator, Washer
- Features
- Bathtub, Cable TV, Dual Sinks, Entrance Foyer, French Doors Atrium Doors, Home Office, Loft, Multiple Primary Suites, Pantry, Separate Formal Dining Room, Separate Shower, Tub Shower, Walk in Closets, Walk in Pantry, Workshop
Listing history
| Date | Event | Price | Change | Source |
|---|---|---|---|---|
| July 11, 2024 | Price drop | $1,499,000 | $151,000 -9.2% | FMSW |
| Nov 7, 2023 | Price drop | $1,650,000 | $75,000 -4.3% | FMSW |
| Aug 10, 2023 | Price drop | $1,725,000 | $25,000 -1.4% | FMSW |
| Apr 2, 2023 | New listing | $1,750,000 | — | FMSW |