Residential Land with Home for Sale in Conway, New Hampshire
191 Hiram Philbrook Rd, Conway, NH 03813
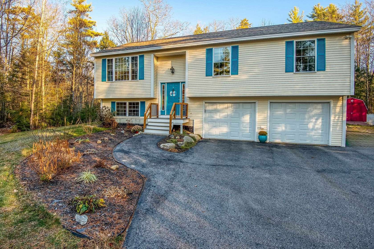
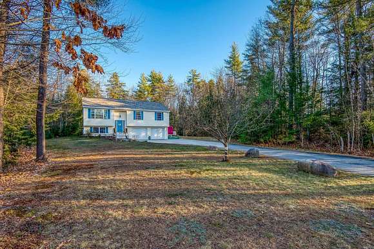
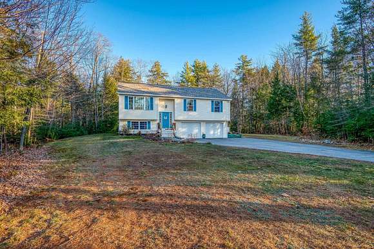
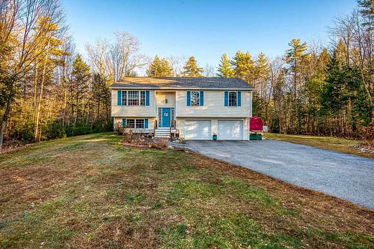
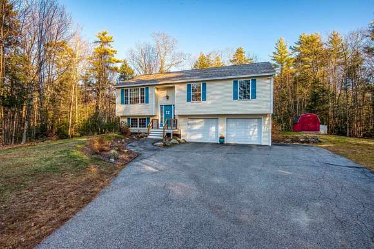
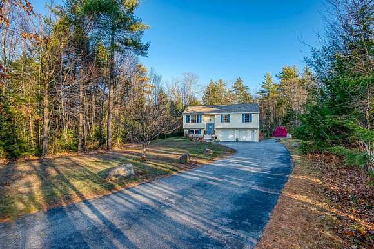
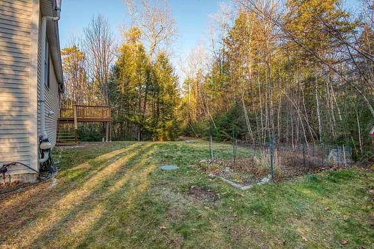
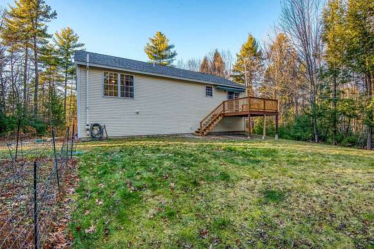
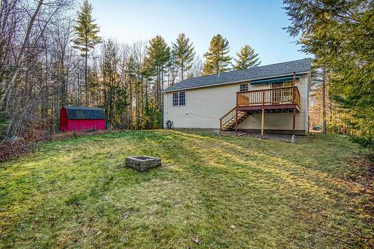
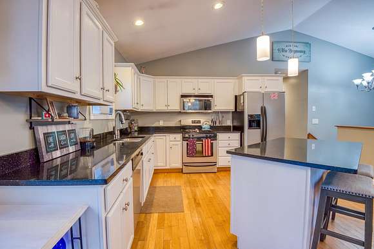
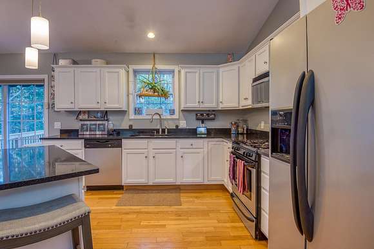
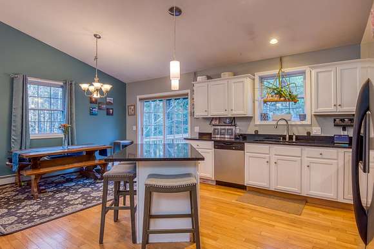
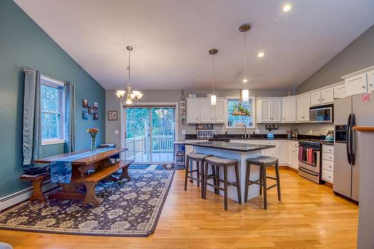
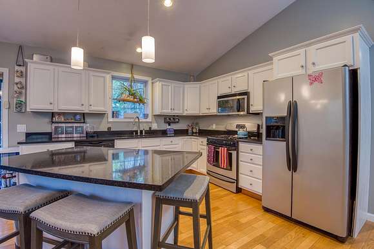
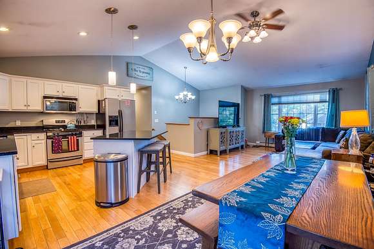
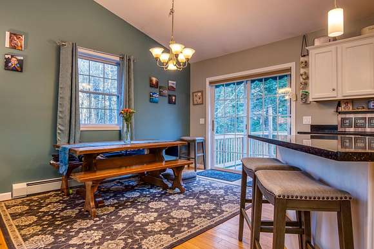
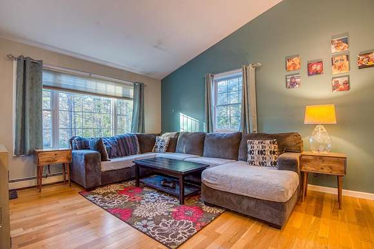
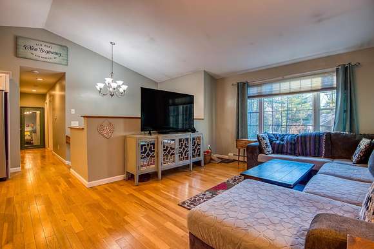
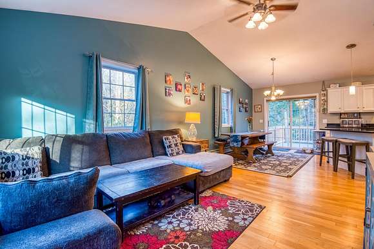
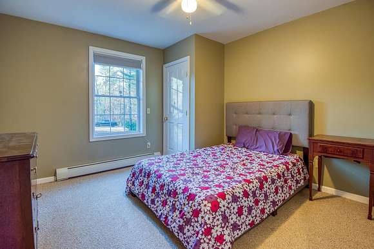
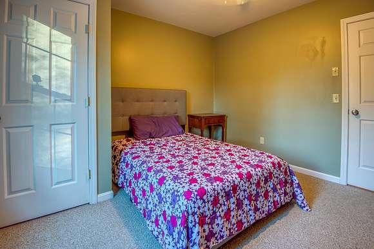
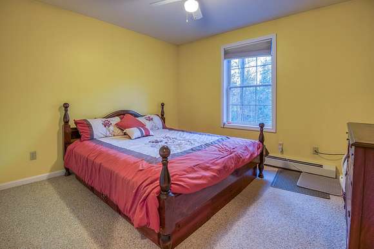
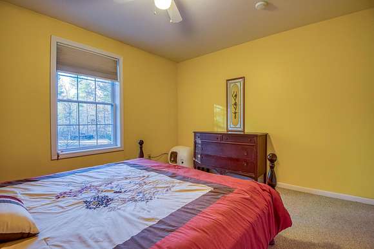
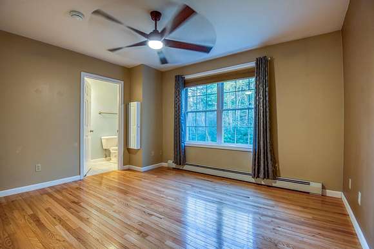
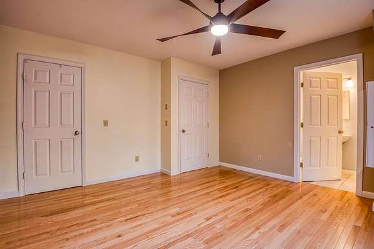
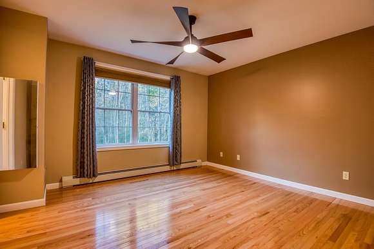
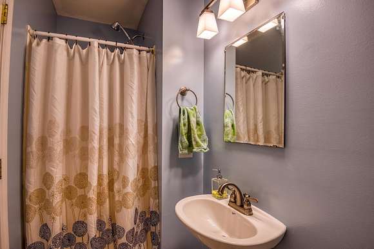
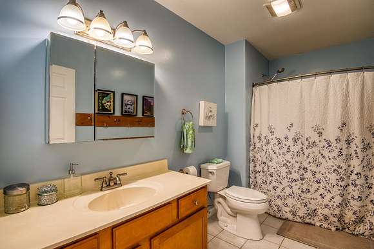
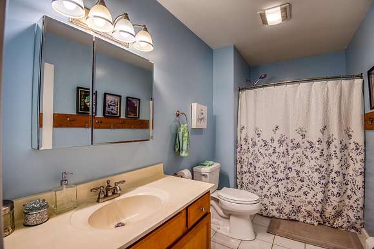
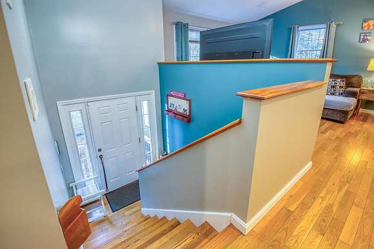
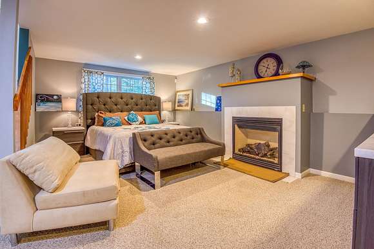
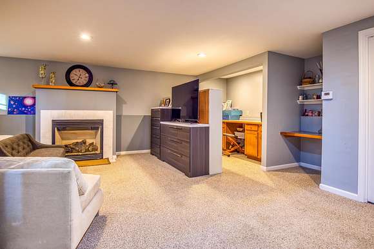
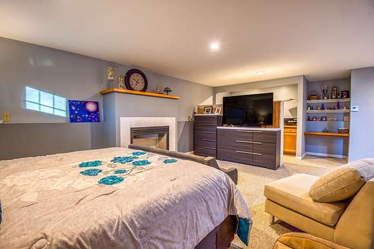
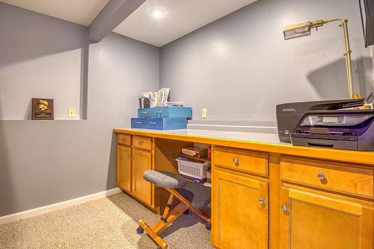
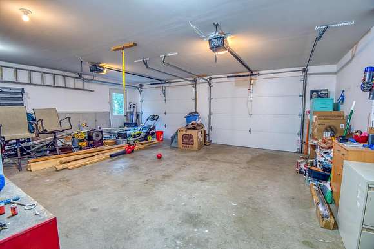
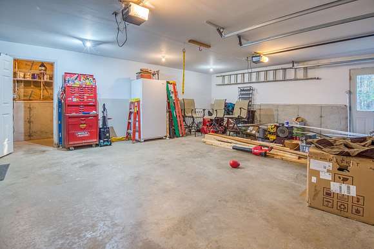
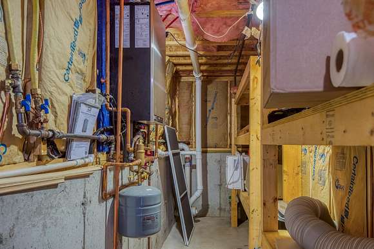

Welcome to 191 Hiram Philbrook Rd, Located in the Davis Hill Subdivision. This well-maintained raised ranch sits on 3.03 acres of land and has 3 Bedrooms and 2 bathrooms. As you enter the front door, you go up the stairs into the open concept Kitchen/Dining Room and Living Room with vaulted ceilings. This very well-lit kitchen has a Center Island to enjoy your lunch, or you go out onto the back deck and enjoy the quiet back yard. Off the Kitchen and down the hall you have a full bathroom and 2 bedrooms on the right and the master on the left with a 3/4 bathroom this bedroom just had new hardwood flooring installed. On the first floor you have an open concept family room with a gas fireplace, a small office area and the laundry room. Then out into the two-car garage and the utility room. The seller had an inspection done prior to listing and all Items have been repaired. Inspection report attached with listing paperwork. (Showings will start at the open house on 11/30/2024 11-2 PM) SELLER RESERVES THE RIGHT TO ACCEPT AN OFFER AT ANYTIME. Open House Saturday 3/15 10am to 1pm
Directions
From Center Conway take Mill Street by the Boat Ramp to Conway Lake, take a left onto Old Mill Rd, then right on Davis Hill Rd, then take a left on Hiram Philbrook Road, then first driveway on the right.
Location
- Street Address
- 191 Hiram Philbrook Rd
- County
- Carroll County
- Community
- Davis Hill-Phase 1
- School District
- Conway School District SAU #9
- Elevation
- 614 feet
Property details
- Zoning
- Residential
- MLS #
- NNEREN 5023246
- Posted
Property taxes
- 2024
- $4,815
Parcels
- 02047-269-34
Detailed attributes
Listing
- Type
- Residential
- Subtype
- Single Family Residence
Structure
- Stories
- 1
- Roof
- Shingle
- Heating
- Hot Water
Exterior
- Parking Spots
- 2
- Parking
- Driveway, Garage, Paved or Surfaced
- Features
- Double Pane Windows, Garden Space, Packing Shed, Shed, Window Screens
Interior
- Room Count
- 7
- Rooms
- Bathroom x 2, Bedroom x 3, Family Room, Kitchen, Laundry, Living Room
- Floors
- Carpet, Hardwood
- Appliances
- Dishwasher, Dryer, Gas Range, Microwave, Range, Refrigerator, Washer
- Features
- Basement Laundry, Blinds, Cathedral Ceiling, Ceiling Fan, Dining Area, Fireplace, Gas Fireplace, Kitchen Island, Kitchen/Dining, Kitchen/Living, Radon Mitigation, Security
Nearby schools
| Name | Level | District | Description |
|---|---|---|---|
| John Fuller Elementary School | Elementary | Conway School District SAU #9 | — |
| Kenneth A Brett School | Middle | Conway School District SAU #9 | — |
| A. Crosby Kennett Sr. High | High | Conway School District SAU #9 | — |
Listing history
| Date | Event | Price | Change | Source |
|---|---|---|---|---|
| Mar 21, 2025 | Under contract | $499,000 | — | NNEREN |
| Mar 12, 2025 | Price drop | $499,000 | $40,000 -7.4% | NNEREN |
| Mar 3, 2025 | Price drop | $539,000 | $20,000 -3.6% | NNEREN |
| Nov 26, 2024 | New listing | $559,000 | — | NNEREN |