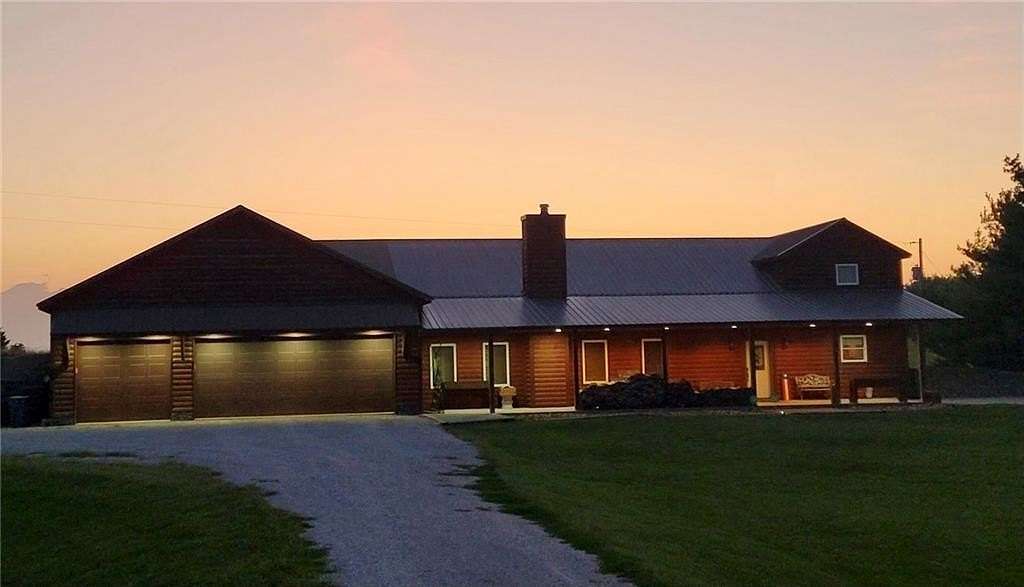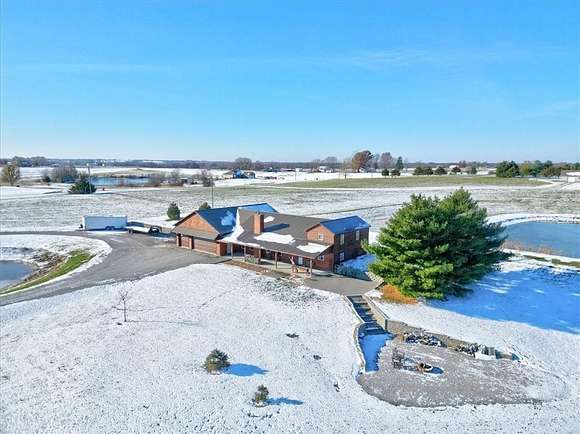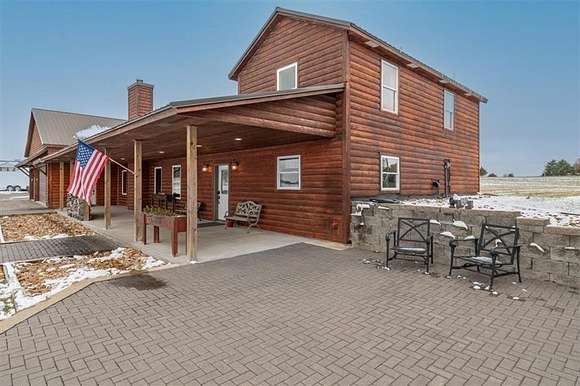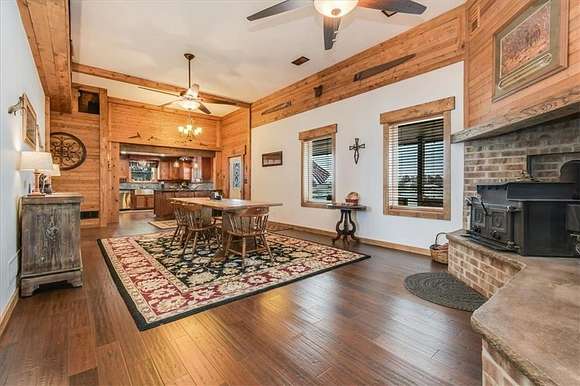Residential Land with Home for Sale in Higginsville, Missouri
19001 Hazel Dell Rd Higginsville, MO 64037

















































This stunning log cabin style home offers rustic charm with modern comforts situated on over 9 scenic acres, featuring custom woodworking and walnut accents throughout. The kitchen has been updated with granite countertops and stainless appliances with handcrafted walnut cabinets. The hearth room has a woodburning fireplace and you will discover 12' ceilings in the main level living areas! The main floor primary bedroom has a walkin closet and a spacious ensuite bathroom featuring a fully tiled walkin shower. There are two additional bedrooms upstairs. The attached 6 car garage is a dream for the car enthusiasts or hobbyists. There is also mezzanine storage and LED lighting as well as 200 amp electrical. Exterior features include 2 large stocked ponds, a circle driveway, a 12 x 60 covered front porch plus an additional attached entertaining patio with a tiered firepit area.
One of the things that makes this home special is the energy efficiency and overall cost of living. This home is built with 2x6 exterior walls, beautiful log siding and metal roof for a rustic feel. This all electric home has a newer furnace/ac. The raised brick Hearth Room Woodstove is great for an alternative heat source.
This is a fantastic location just minutes off of I-70. Step outside to take in views of the nearby winery. Also just minutes away from Maple Leaf Conservation Area where you will have access to over 900 acres of recreational opportunities including a large lake ideal for crappie and bass fishing, deer and fowl hunting and Mushroom hunting! Conveniently situated just about 30 minutes East of Blue Springs.
Directions
I-70 to H Hwy and take a left onto Old 40 hwy. Right on Chihuahua Rd. Left on Hazel Dell to address.
Location
- Street Address
- 19001 Hazel Dell Rd
- County
- Lafayette County
- School District
- Higginsville
- Elevation
- 804 feet
Property details
- MLS Number
- HMLS 2522129
- Date Posted
Parcels
- 16-8.0-34-0-000-009.060
Detailed attributes
Listing
- Type
- Residential
- Subtype
- Single Family Residence
- Franchise
- Reece & Nichols
Structure
- Style
- Craftsman
- Materials
- Log
- Roof
- Metal
- Cooling
- Heat Pumps
- Heating
- Fireplace, Heat Pump
Exterior
- Parking Spots
- 6
- Parking
- Garage, Tandem
- Features
- Firepit
Interior
- Rooms
- Bathroom x 2, Bedroom x 3, Workshop
- Floors
- Wood
- Appliances
- Dishwasher, Garbage Disposer, Microwave, Refrigerator, Washer
- Features
- Custom Cabinets, Pantry, Stained Cabinets, Walk-In Closet(s)
Listing history
| Date | Event | Price | Change | Source |
|---|---|---|---|---|
| Dec 17, 2024 | Under contract | $500,000 | — | HMLS |
| Dec 5, 2024 | New listing | $500,000 | — | HMLS |