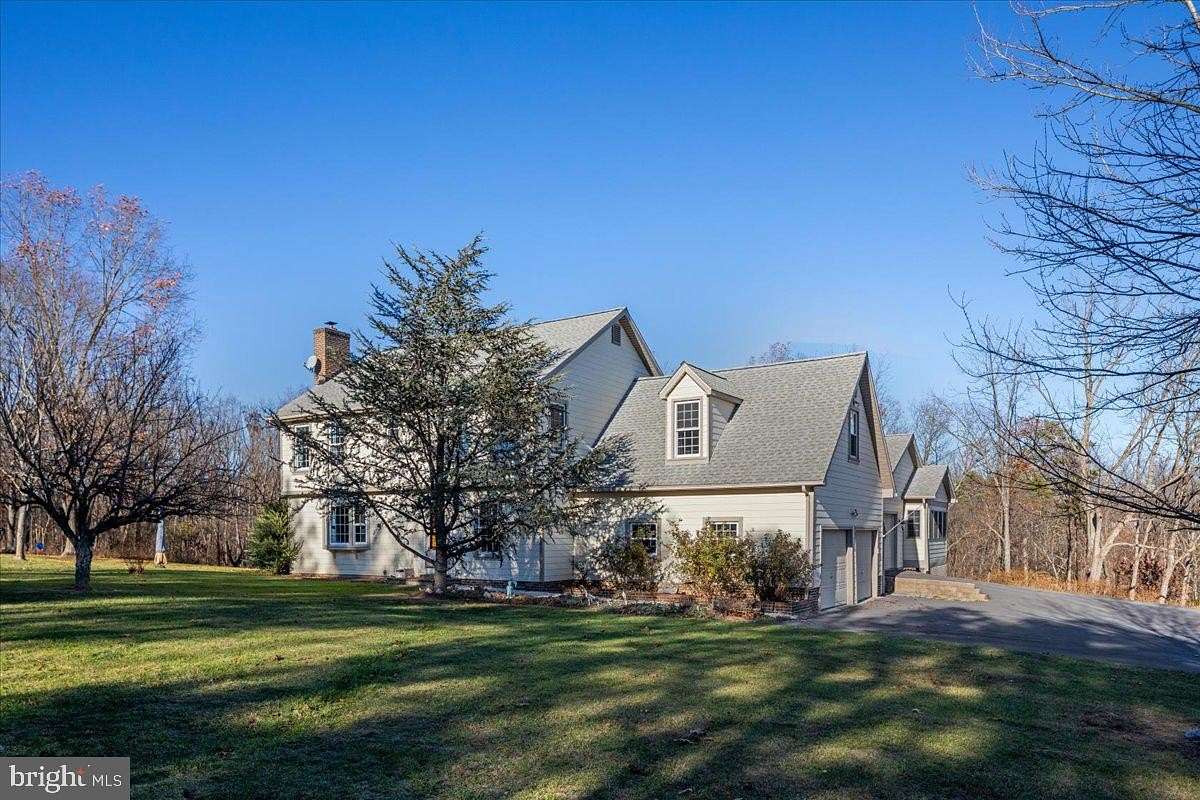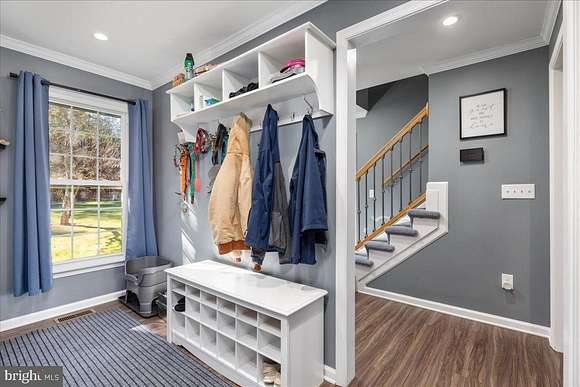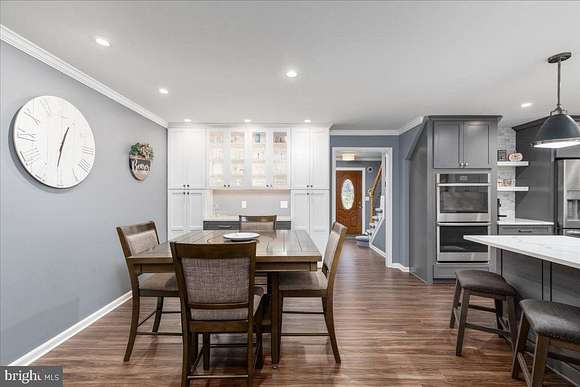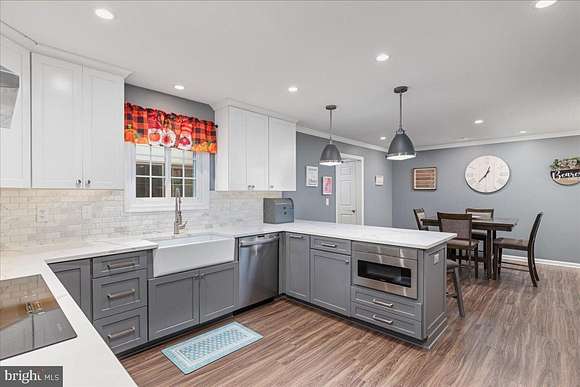Residential Land with Home for Sale in Clear Brook, Virginia
190 Wright Dr Clear Brook, VA 22624












































Welcome to your dream home! Nestled on a picturesque 5-acre lot in Clear Brook, VA, this exquisite property offers the perfect blend of modern luxury and serene country living. Whether you're looking for space, comfort, or a place to entertain, this home checks all the boxes.
Key Features:
Saltwater Pool: Dive into your private saltwater pool, designed for both relaxation and low-maintenance enjoyment.
Maintenance-Free Deck: The expansive maintenance-free deck is perfect for hosting summer barbecues or enjoying quiet mornings with a cup of coffee.
Hot Tub: Unwind year-round in the soothing hot tub, conveniently located for privacy and relaxation.
In-Law Suite: The spacious in-law suite features a custom dressing area, providing privacy and convenience for guests or extended family.
Gourmet Kitchen: Cook like a pro with an induction cooktop (including cookware) and a layout that's perfect for preparing meals and entertaining.
Modern Updates: The main house boasts two brand-new HVAC units installed in 2024, ensuring energy-efficient comfort throughout every season.
This property offers the perfect balance of elegance and practicality, with plenty of room to roam both inside and out. Enjoy the peaceful beauty of the surrounding countryside while being just minutes from local amenities, schools, and commuter routes.
Don't miss the chance to own this spectacular home that combines luxury living with the charm of Clear Brook. Schedule your private showing today!
Location
- Street Address
- 190 Wright Dr
- County
- Frederick County
- Community
- Countryside View
- School District
- Frederick County Public Schools
- Elevation
- 558 feet
Property details
- MLS Number
- TREND VAFV2023252
- Date Posted
Property taxes
- Recent
- $2,532
Expenses
- Home Owner Assessments Fee
- $55 quarterly
Parcels
- 039302525700
Resources
Detailed attributes
Listing
- Type
- Residential
- Subtype
- Single Family Residence
- Franchise
- Keller Williams Realty
Structure
- Style
- Colonial
- Cooling
- Central A/C
- Heating
- Fireplace, Heat Pump
Exterior
- Parking Spots
- 3
- Features
- Pool
Interior
- Rooms
- Bathroom x 4, Bedroom x 5
- Appliances
- Cooktop, Dishwasher, Double Oven, Dryer, Garbage Disposer, Microwave, Refrigerator, Washer
- Features
- Breakfast Area, Built-Ins, Ceiling Fan(s), Crown Moldings, Dining Area, Entry Level Bedroom, Pantry, Pellet Stove, Primary Bath(s), Recessed Lighting, Upgraded Countertops, Walk-In Closet(s), Walk-In Shower Bathroom, Whirlpool/Hottub
Nearby schools
| Name | Level | District | Description |
|---|---|---|---|
| Stonewall | Elementary | Frederick County Public Schools | — |
| James Wood | Middle | Frederick County Public Schools | — |
| James Wood | High | Frederick County Public Schools | — |
Listing history
| Date | Event | Price | Change | Source |
|---|---|---|---|---|
| Dec 20, 2024 | New listing | $775,000 | — | TREND |