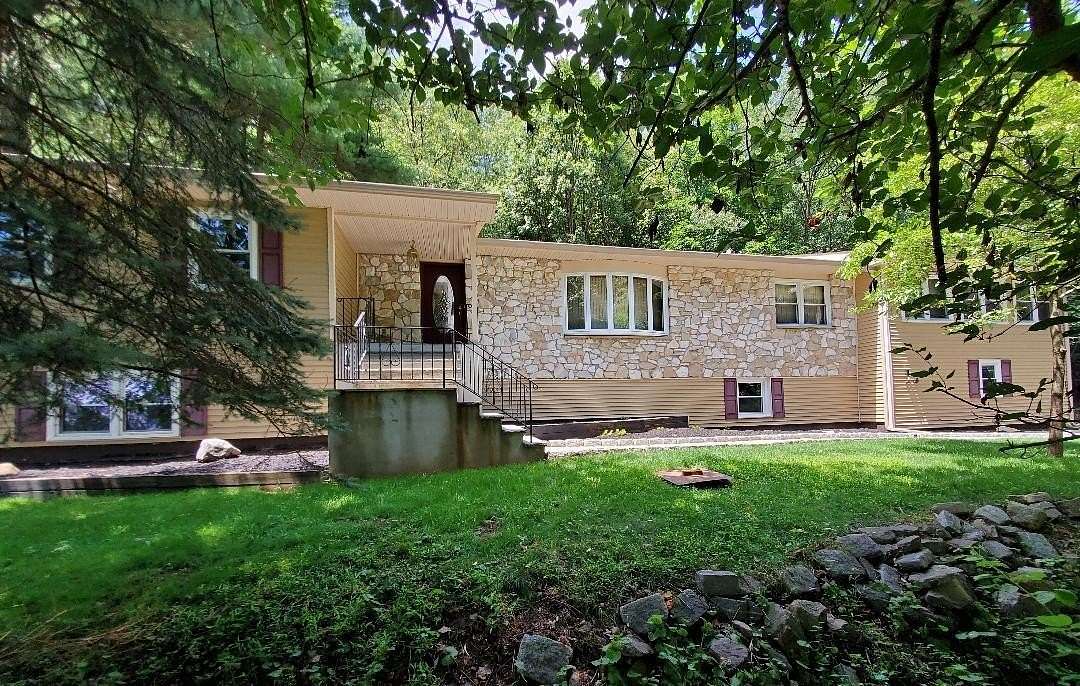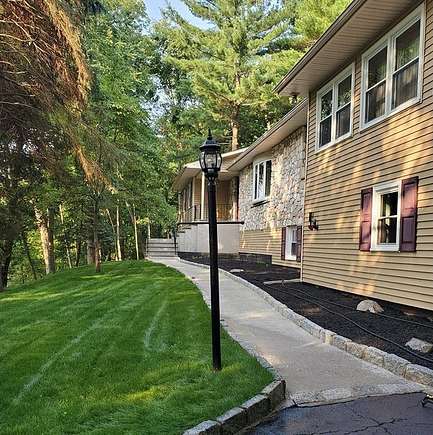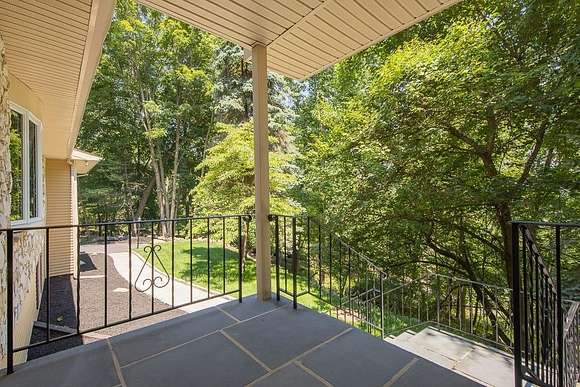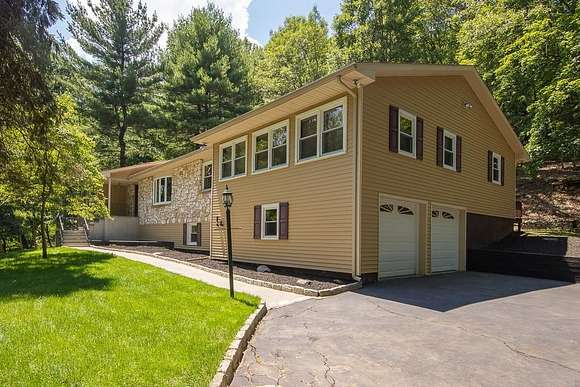Residential Land with Home for Sale in Stony Point, New York
19 Mountainside Ln Stony Point, NY 10980





































Experience a lifestyle of privacy and serenity surrounded by 8 acres of mature trees where nature is your closest neighbor and less than 1 hour to NYC. This spacious and bright 4-5 bedroom contemporary ranch, offers a breathtaking view of the Hudson River and the Hudson Valley. The open floor plan includes many recessed lights and is accommodating and comfortable whether entertaining or simply relaxing! Hardwood floors are in exceptional condition as the living room (accommodates a grand piano), sitting (tv room), separate dining area & kitchen all flow seamlessly together. An additional huge living room with incredible mountain views is a main level bonus or possibly getaway space! The lower level is currently a finished recreation/meeting/party room with a pool table, built-in bar and fireplace. This could possibly be redesigned as a mother-daughter as there is a bedroom, half bath with add'l space to convert to a full bath, exercise/tv room, workroom and 2 car walkout garage. This is an incredible find unlike anywhere else. Whether you are seeking peace & quiet or a nature lover, this property and well maintained home can be your personal refuge. Additional Information: Amenities:Guest Quarters,Pedestal Sink,Stall Shower,Storage,HeatingFuel:Oil Above Ground,ParkingFeatures:2 Car Attached,
Directions
Theills Rd., Stony Point to Mountainside Lane.Follow road to end. Driveway is on the RIGHT. Cannot see the house from the road.
Location
- Street Address
- 19 Mountainside Ln
- County
- Rockland County
- School District
- Haverstraw-Stony PT (North Rockland)
- Elevation
- 344 feet
Property details
- MLS Number
- MLSLI H6317958
- Date Posted
Property taxes
- 2023
- $18,878
Parcels
- 392800.020.005-0001-001.001/0000
Detailed attributes
Listing
- Type
- Residential
- Subtype
- Single Family Residence
Lot
- Views
- Mountain, River, Water
Structure
- Style
- Ranch
- Materials
- Frame, Stone, Vinyl Siding
- Heating
- Baseboard, Fireplace
Exterior
- Parking Spots
- 2
- Parking
- Garage
- Features
- Mailbox, Sloped, Views
Interior
- Room Count
- 13
- Rooms
- Basement, Bathroom x 4, Bedroom x 5, Bonus Room, Dining Room, Kitchen, Laundry, Living Room
- Floors
- Carpet, Hardwood
- Appliances
- Dishwasher, Dryer, Microwave, Refrigerator, Washer
- Features
- Cathedral Ceiling(s), Ceiling Fan(s), Chandelier, Double Vanity, Eat-In Kitchen, Energy Star Qualified Door(s), Entrance Foyer, First Floor Bedroom, First Floor Full Bath, Formal Dining, Granite Counters, Master Downstairs, Pantry, Primary Bathroom, Walk Through Kitchen
Nearby schools
| Name | Level | District | Description |
|---|---|---|---|
| Stony Point Elementary School | Elementary | Haverstraw-Stony PT (North Rockland) | — |
| Fieldstone Middle School | Middle | Haverstraw-Stony PT (North Rockland) | — |
| North Rockland High School | High | Haverstraw-Stony PT (North Rockland) | — |
Listing history
| Date | Event | Price | Change | Source |
|---|---|---|---|---|
| Oct 30, 2024 | Price drop | $859,000 | $20,000 -2.3% | MLSLI |
| Sept 14, 2024 | Price drop | $879,000 | $70,000 -7.4% | MLSLI |
| Aug 28, 2024 | Price drop | $949,000 | $50,999 -5.1% | MLSLI |
| July 16, 2024 | New listing | $999,999 | — | MLSLI |