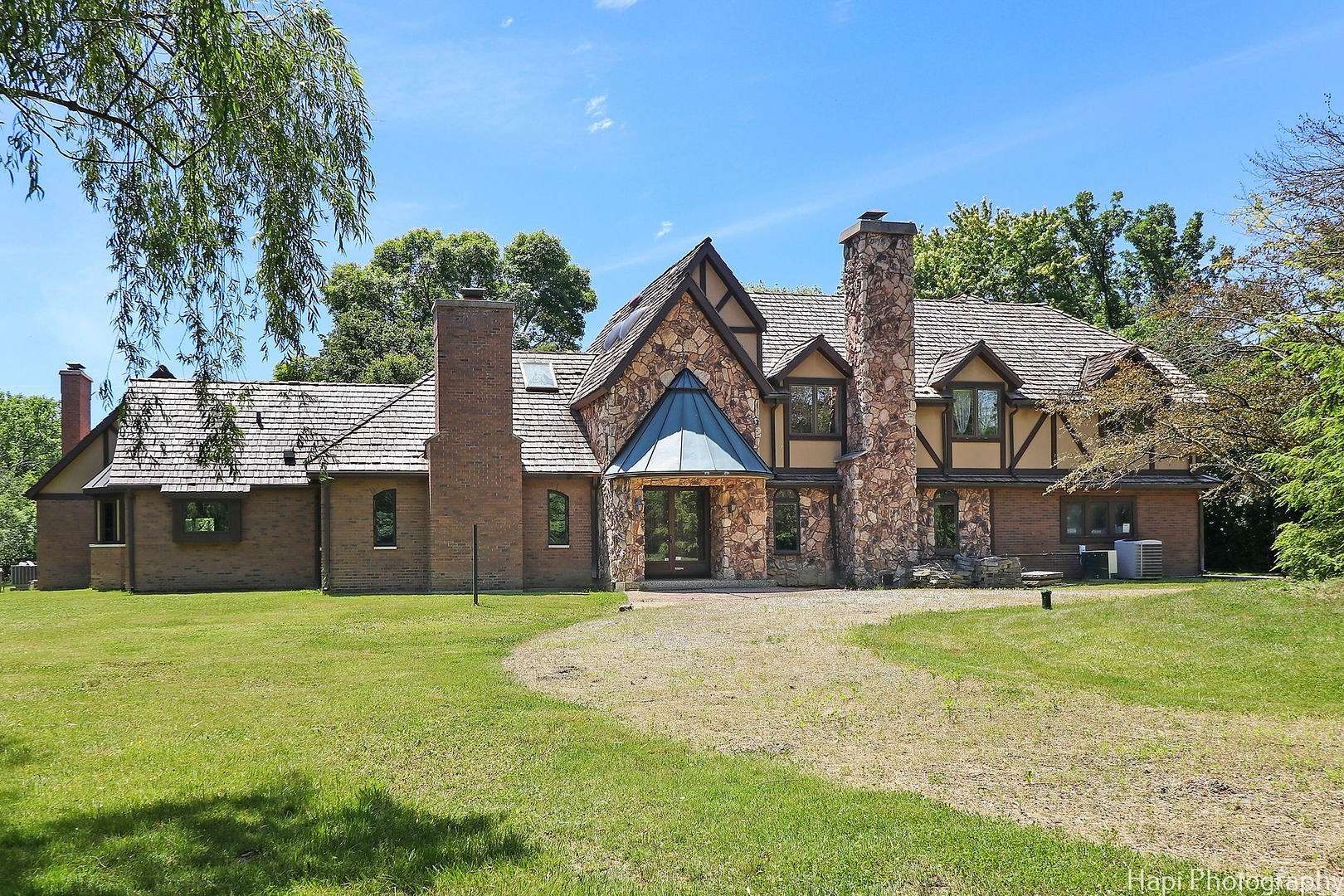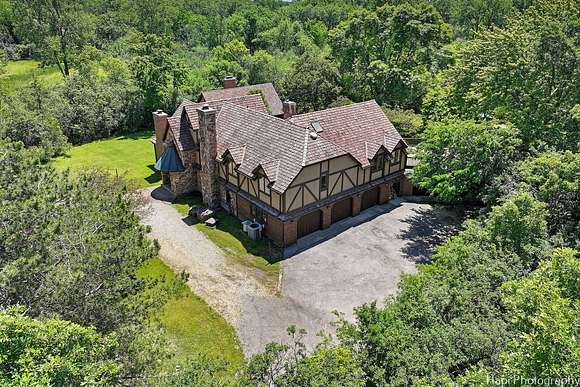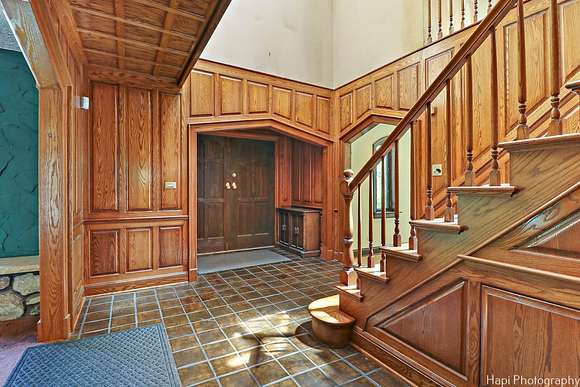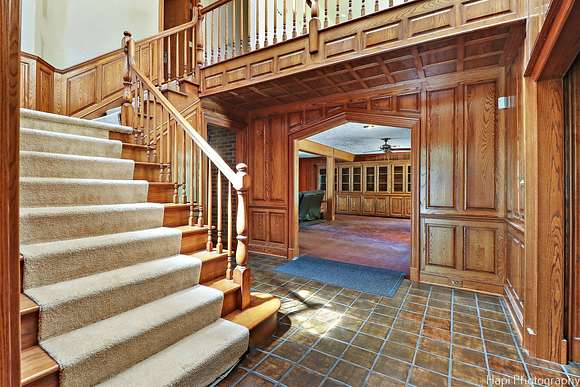Residential Land with Home for Sale in Bannockburn, Illinois
Lake County Bannockburn, IL 60015






































Huge Price Reduction!!! Bring All Offers!! This Beautiful, Spacious, Home is Nestled on 3.7 Acres of Wonderfully Secluded, Partially Wooded, Level Land! 6 Car heated Garages and Barn with Paddock, create endless possibilities for all your needs! Entry features Beautifully Crafted Wainscoting and Split Staircase. Gorgeous, Spacious Kitchen and Family Room Were Recently Added. With Soaring Beamed Ceilings, Hard Wood Floors, Massive Stone Fireplace, Beautiful Knotty Alder Cabinets, High End Appliances, 2- Wolf Double Ovens, Wolf 6- Burner Cook Top, Massive Sub Zero Refrigerator/ Freezer, Tons of Cabinet and Pantry Space, Huge Island With Eating Bar, Rollouts in Most Cabinets, Gorgeous Granite Counter Tops and Beautiful Views, Make This The Perfect Place for Family and Friends to Gather. Spacious Living Room with Stone Fireplace Opens to Expansive Deck and Patio Area. 2nd Level Features, 5 Bedrooms, Office, Exercise Rooms, Huge Walk-in Closets, Whirlpool Tubs, A Deck Off the Primary Bedroom Is The Perfect Spot For Relaxing and Enjoying the Views of Your Beautiful Property! Added Plus... Hardwood Flooring Under All The Carpeting!!! There's Something For Everyone! Close to Schools, Parks, Shopping and Transportation. (Family Room is Plumbed for Wet Bar) Great Opportunity to Make This The Home of Your Dreams!
Directions
RT22 East to Telegraph Road (Right), to Hilltop Lane, (Right). Follow Hilltop Road to the end, turn Left onto private drive, follow to house.
Location
- County
- Lake County
- Community
- Deerfield
- School District
- 113
- Elevation
- 679 feet
Property details
- MLS Number
- MRED 12083008
- Date Posted
Property taxes
- 2022
- $20,794
Parcels
- 16192000080000
Detailed attributes
Listing
- Type
- Residential
- Subtype
- Single Family Residence
Structure
- Style
- Tudor
- Stories
- 2
- Materials
- Brick, Stone
- Roof
- Shake
- Heating
- Fireplace
- Features
- Skylight(s)
Exterior
- Parking Spots
- 6
- Parking
- Garage
- Features
- Balcony, Box Stalls, Deck, Level, Patio, Storms/Screens
Interior
- Room Count
- 11
- Rooms
- Bathroom x 5, Bedroom x 5, Bonus Room, Office
- Floors
- Carpet
- Appliances
- Dishwasher, Dryer, Garbage Disposer, Microwave, Range, Refrigerator, Washer
- Features
- Built-In Features, First Floor Laundry, Hardwood Floors, Open Floorplan, Skylight(s), Special Millwork, Vaulted/Cathedral Ceilings, Walk-In Closet(s)
Nearby schools
| Name | Level | District | Description |
|---|---|---|---|
| Bannockburn Elementary School | Elementary | 113 | — |
| Bannockburn Elementary School | Middle | 113 | — |
| Deerfield High School | High | 113 | — |
Listing history
| Date | Event | Price | Change | Source |
|---|---|---|---|---|
| Oct 24, 2024 | Under contract | $1,499,000 | — | MRED |
| Sept 23, 2024 | Price drop | $1,499,000 | $96,000 -6% | MRED |
| Aug 7, 2024 | Price drop | $1,595,000 | $50,000 -3% | MRED |
| July 6, 2024 | Price drop | $1,645,000 | $50,000 -2.9% | MRED |
| June 14, 2024 | New listing | $1,695,000 | — | MRED |