Residential Land with Home for Sale in Brandon, Mississippi
189 Stump Ridge Rd, Brandon, MS 39047
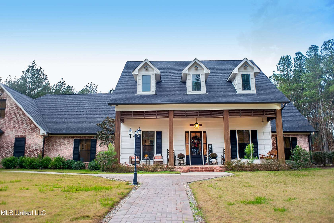
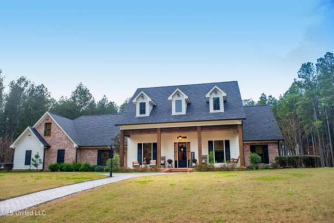


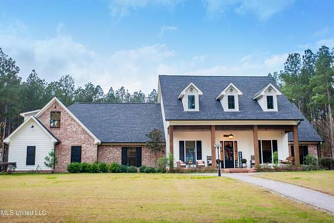
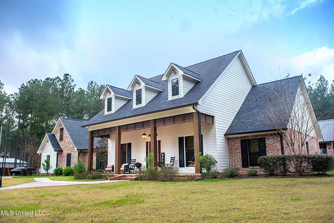
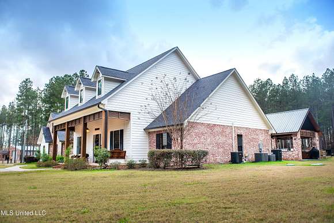
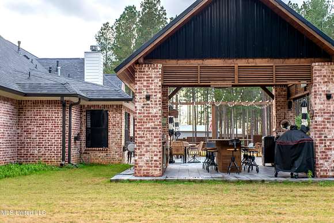
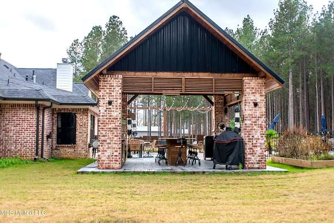
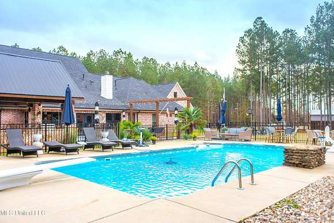
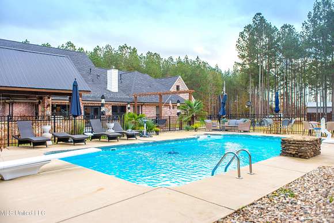
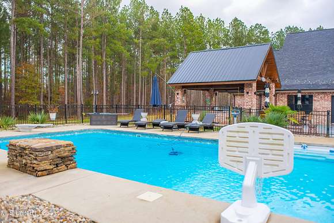
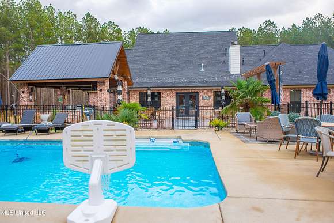
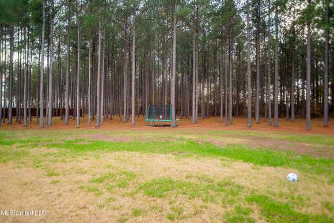
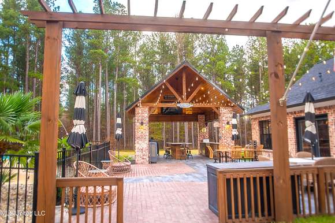
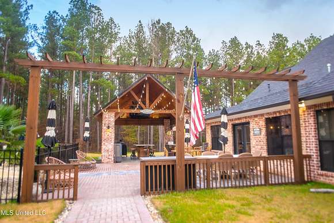
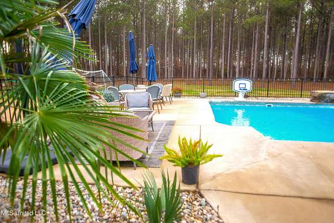
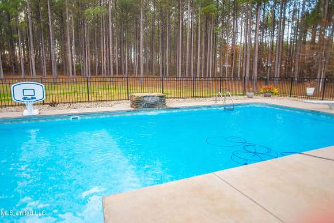
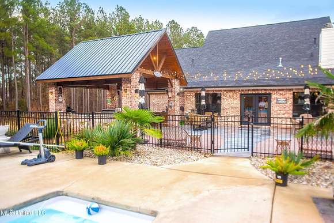
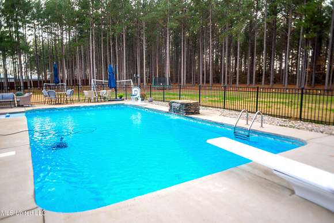
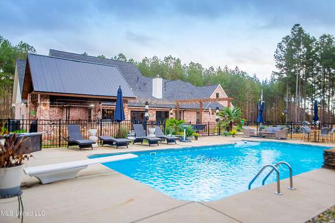
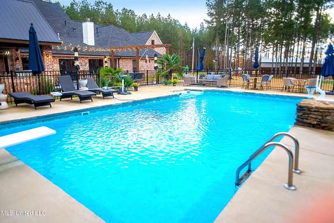
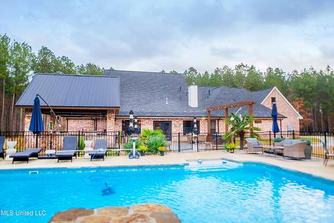
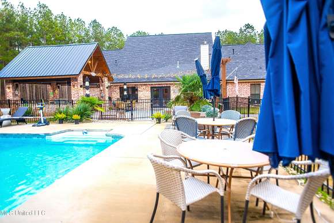
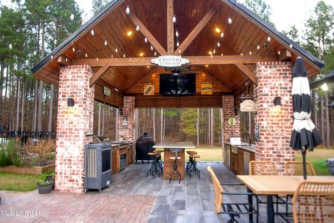
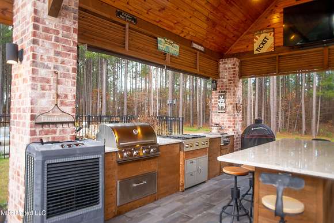
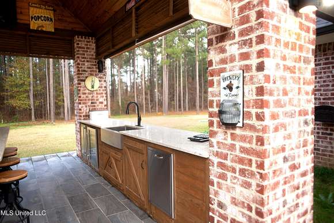
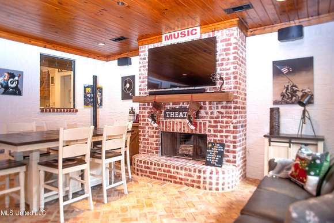
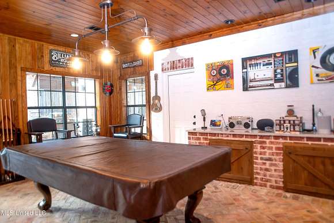
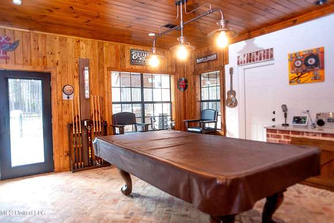
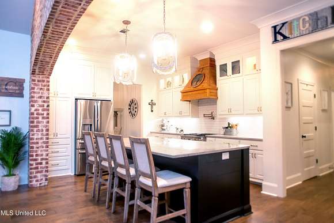
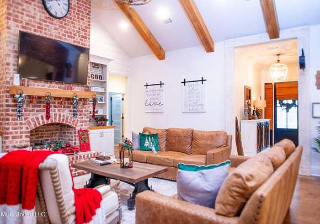
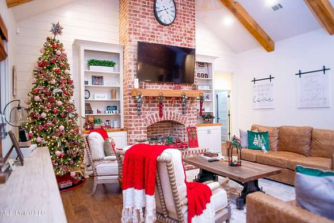
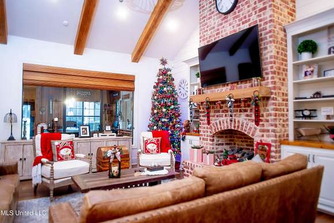
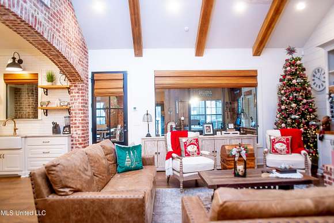
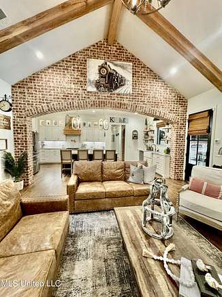
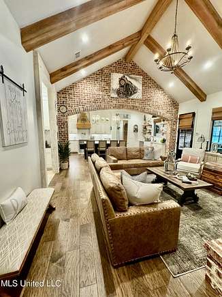
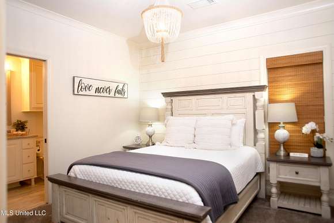
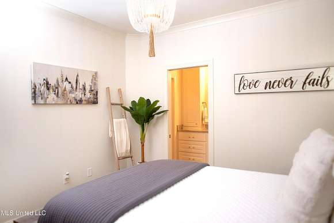
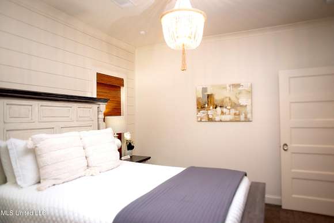
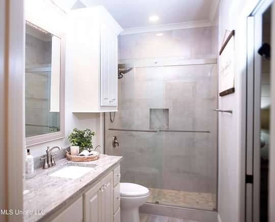
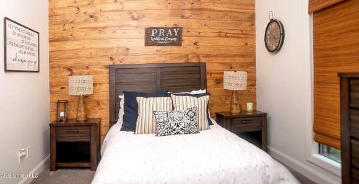
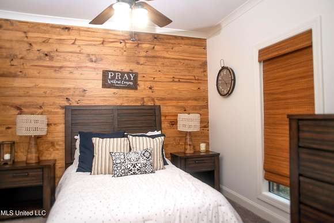
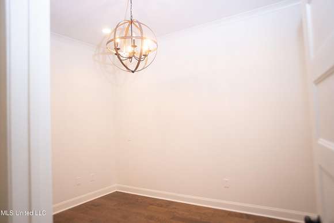
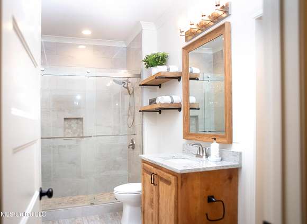
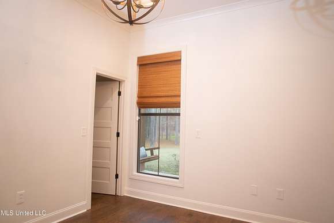
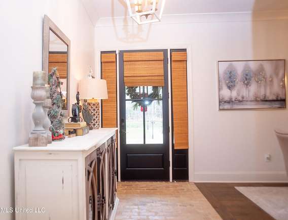
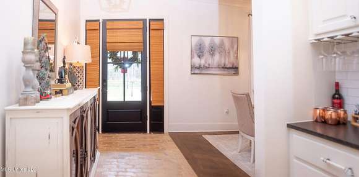
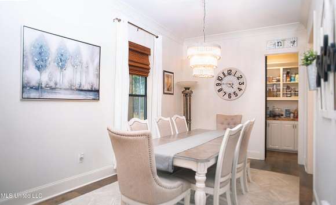
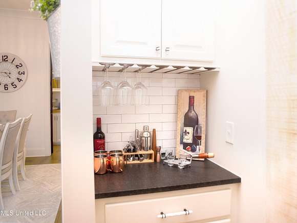
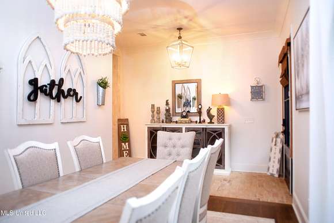
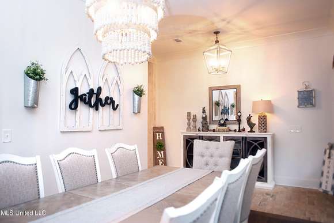
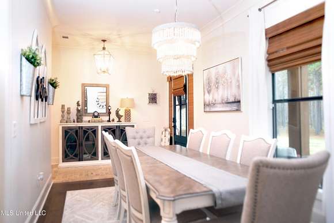
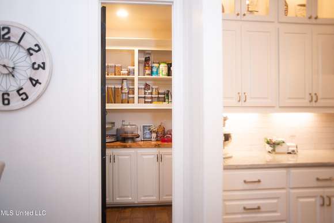
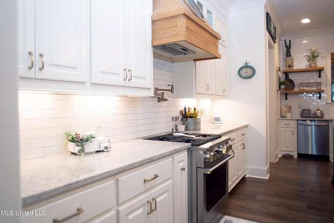
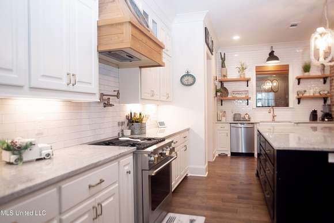
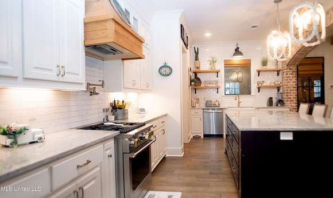
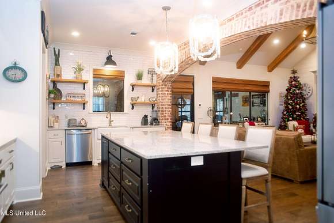
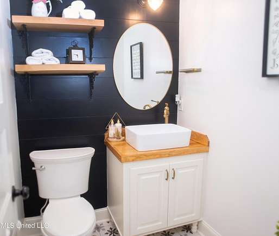
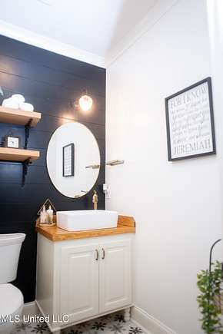
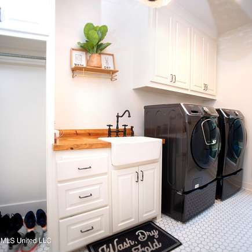
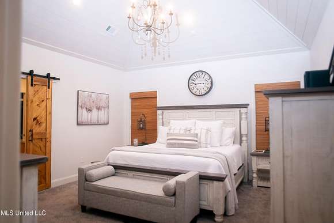

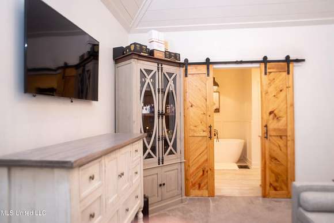
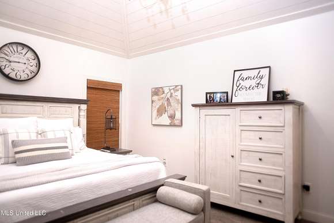
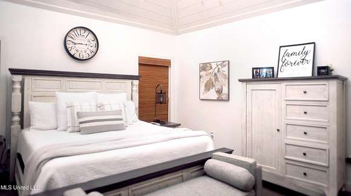
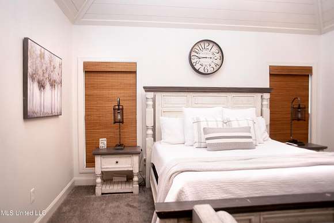
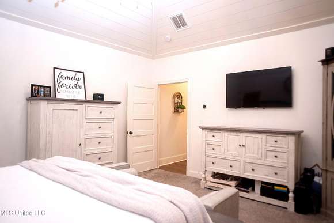
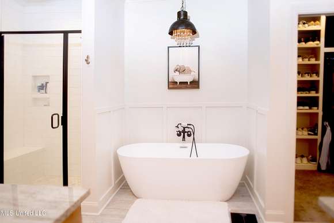
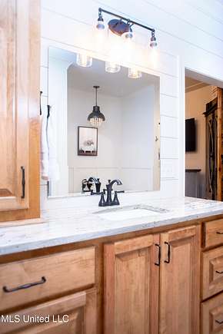
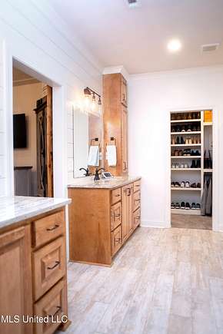
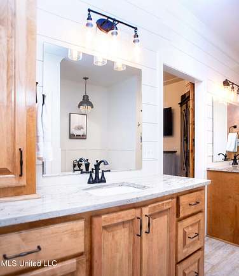
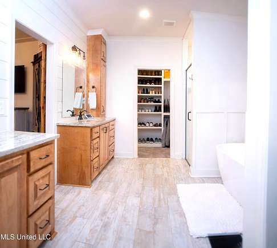
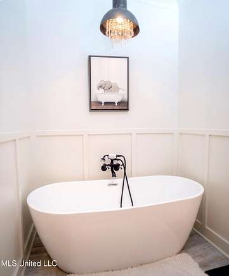
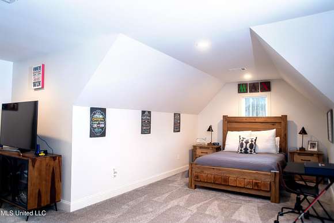
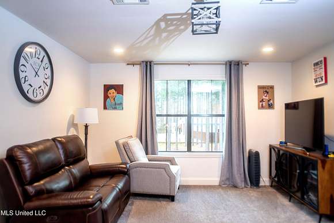

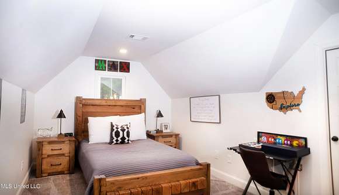
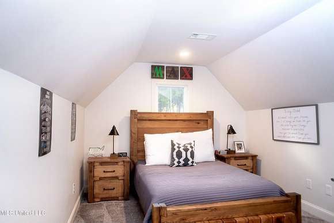
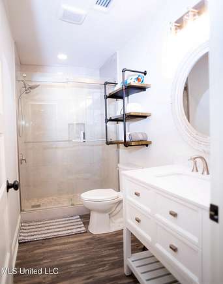
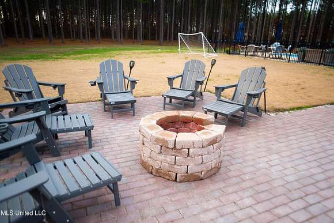
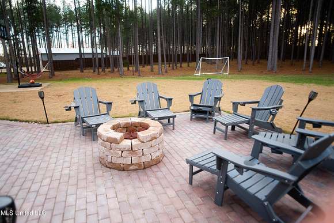

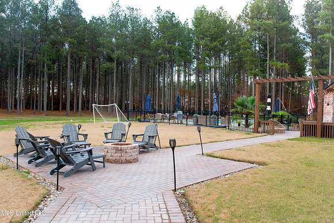
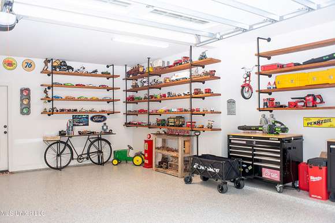
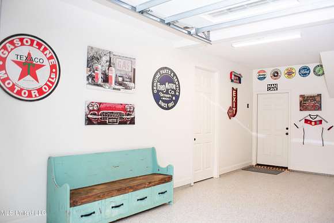
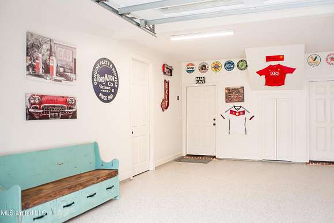
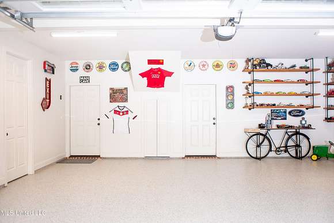
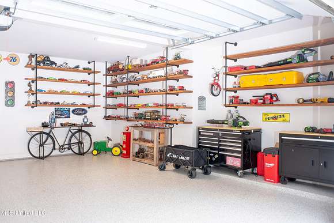
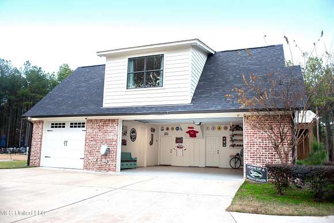
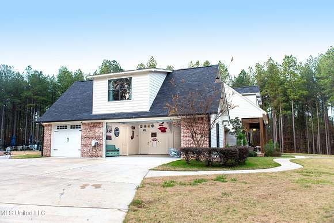
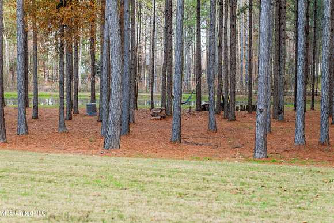
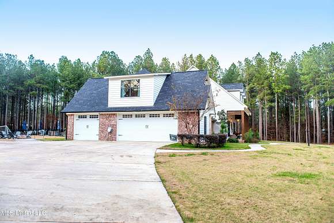
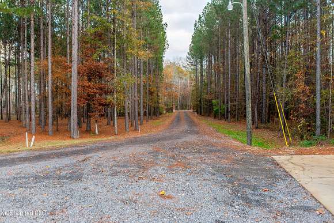
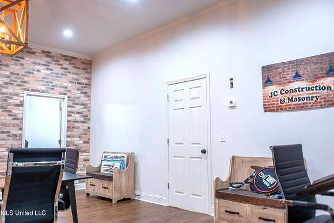
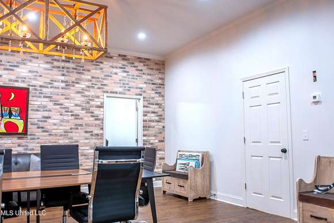
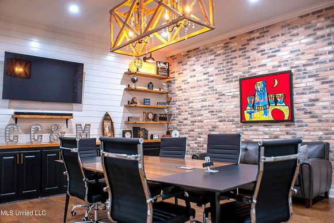
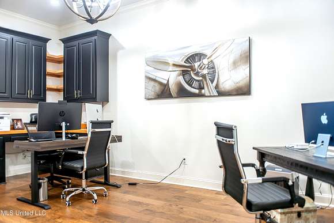
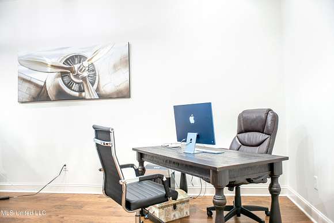
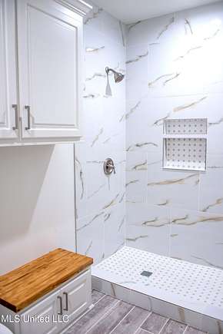
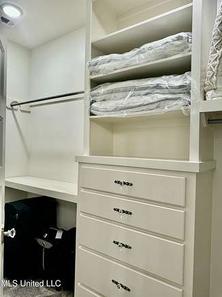
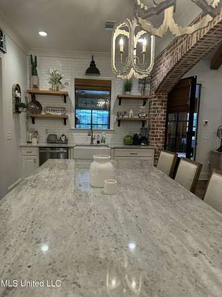

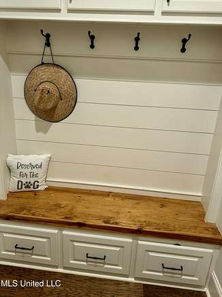
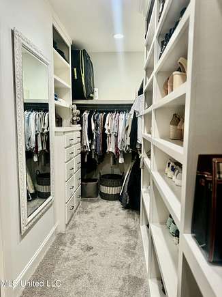
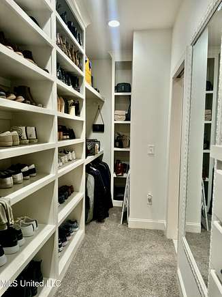
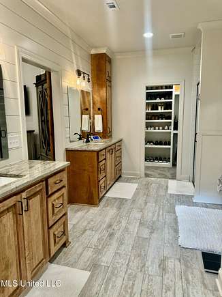
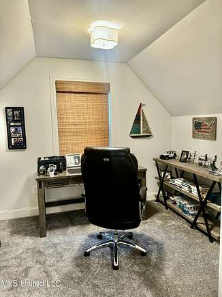
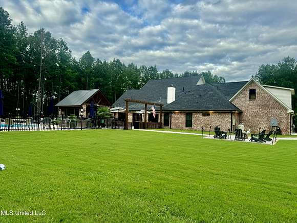
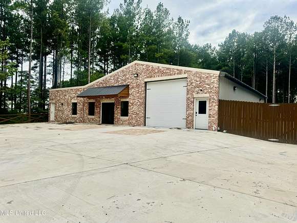
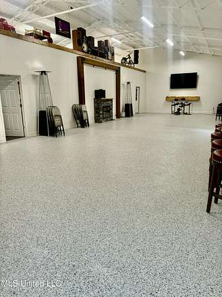
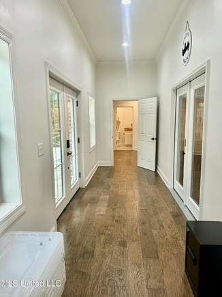
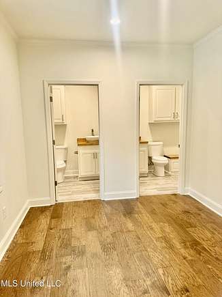
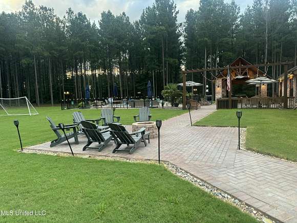
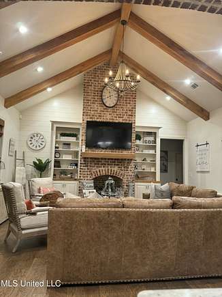

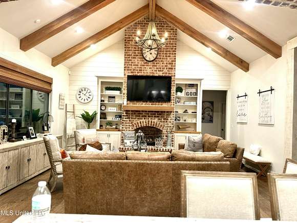
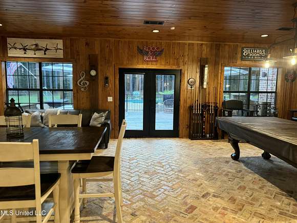
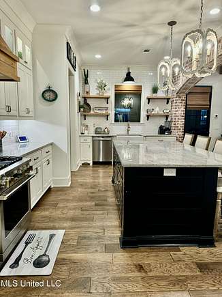
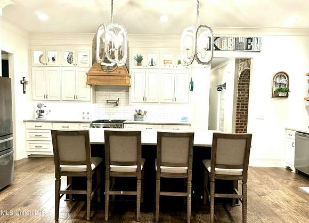
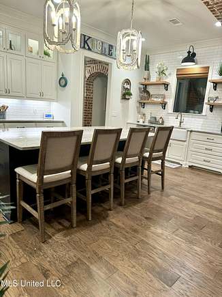
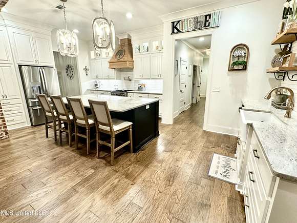
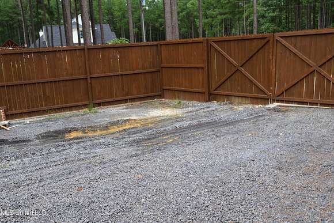
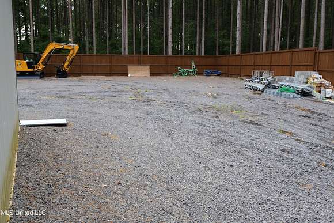
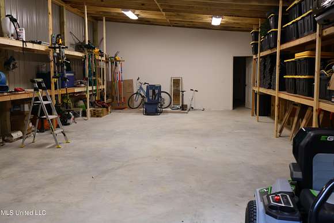
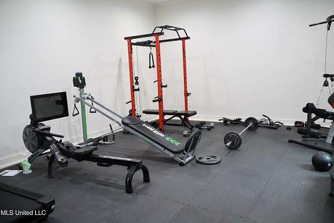
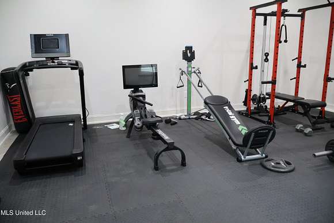
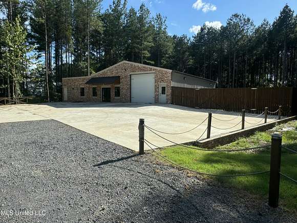
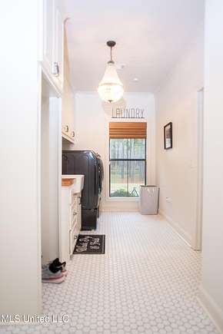
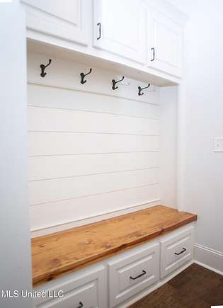

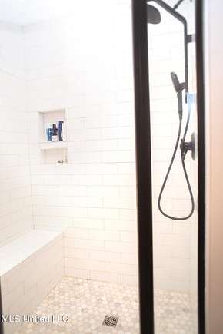
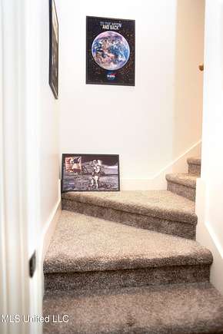
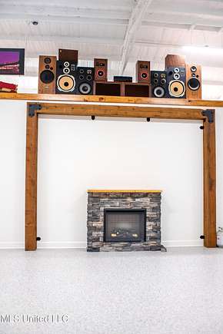
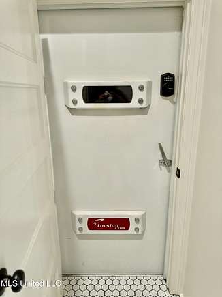
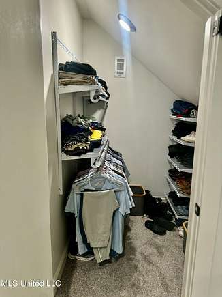
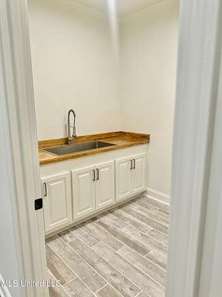

Welcome to your own private estate in Rankin County! This stunning 4,133 square foot, 5 bedroom, 4 full bathroom and 4 half bathroom home sits on 8 acres of private, plantation pine acreage with a stocked pond, saltwater pool, outdoor chef kitchen and an established food plot. Inside you'll find an open and flowing floor plan with plenty of windows with natural light throughout the home. The family room has a floor to ceiling gas fireplace and cypress beamed cathedral ceiling, which is open to the huge kitchen and leads to the separate dining room. Hardwood floors are throughout the house. The kitchen has a huge island with granite counter tops with enough seating for the family. It's complete with stainless appliances and a farm sink. There's a custom built walk-in pantry with cabinets in the dining room area, which is also great for storage. Laundry room is oversized and includes a safe room, plus an additional storage room. The primary bedroom is located on the main floor with its en-suite consisting of a separate shower, soaking tub, double vanities and two walk-in closets. Three other bedrooms, full bathrooms, and one half bathroom are also located on the main floor. The fifth bedroom, another full bathroom, and extra large bonus/flex space is located upstairs. The huge covered and air conditioned back porch area is complete with a wood burning fireplace, half bathroom, ceiling fans and a spot for a TV. All of this overlooks the amazing fenced-in swimming pool with a chef covered outdoor full kitchen. One more feature, the giant air conditioned office/ shop with a full bathroom and half bathroom, conference room, private office, a gym, enclosed garage and a spacious enclosed tool room. You get all this plus it's sitting on 8 private acres in beautiful Brandon, MS!
Location
- Street Address
- 189 Stump Ridge Rd
- County
- Rankin County
- Community
- Metes and Bounds
- School District
- Rankin CO Dist
- Elevation
- 358 feet
Property details
- MLS #
- MGCMLS 4096913
- Posted
Property taxes
- 2023
- $4,949
Parcels
- L13-000002-00031
Detailed attributes
Listing
- Type
- Residential
- Subtype
- Single Family Residence
Lot
- Features
- Pond, Waterfront
Structure
- Style
- New Traditional
- Stories
- 2
- Materials
- Board & Batten Siding, Brick
- Roof
- Shingle
- Heating
- Central Furnace, Fireplace
Exterior
- Parking
- Carport
- Features
- Diving Board, Gas Grill, Landscaping Lights, Lighting, Outdoor Grill, Outdoor Kitchen, Outdoor Pool, Partial, Pool, Private Entrance, Private Yard, Salt Water, Vinyl, Waterfall, Wooded
Interior
- Rooms
- Bathroom x 5, Bedroom x 5
- Floors
- Carpet, Tile, Wood
- Appliances
- Convection Oven, Cooktop, Dishwasher, Double Oven, Garbage Disposer, Gas Cooktop, Gas Oven, Gas Range, Ice Maker, Range, Trash Compactor, Washer
- Features
- Bar, Beamed Ceilings, Bookcases, Cathedral Ceiling(s), Ceiling Fan(s), Crown Molding, Double Vanity, Dry Bar, Eat-In Kitchen, Entrance Foyer, High Ceilings, High Speed Internet, His and Hers Closets, Kitchen Island, Natural Woodwork, Open Floorplan, Pantry, Recessed Lighting, Smart Home, Smart Thermostat, Soaking Tub, Sound System, Split Plan, Storage, Vaulted Ceiling(s), Walk-In Closet(s), Wet Bar, Wired For Sound
Nearby schools
| Name | Level | District | Description |
|---|---|---|---|
| Pisgah | Elementary | Rankin CO Dist | — |
| Pisgah | Middle | Rankin CO Dist | — |
| Pisgah | High | Rankin CO Dist | — |
Listing history
| Date | Event | Price | Change | Source |
|---|---|---|---|---|
| Apr 8, 2025 | Price drop | $1,250,000 | $149,000 -10.7% | MGCMLS |
| Jan 14, 2025 | New listing | $1,399,000 | — | MGCMLS |
| Dec 14, 2024 | Listing removed | $1,399,000 | — | Listing agent |
| Nov 16, 2024 | New listing | $1,399,000 | — | MGCMLS |