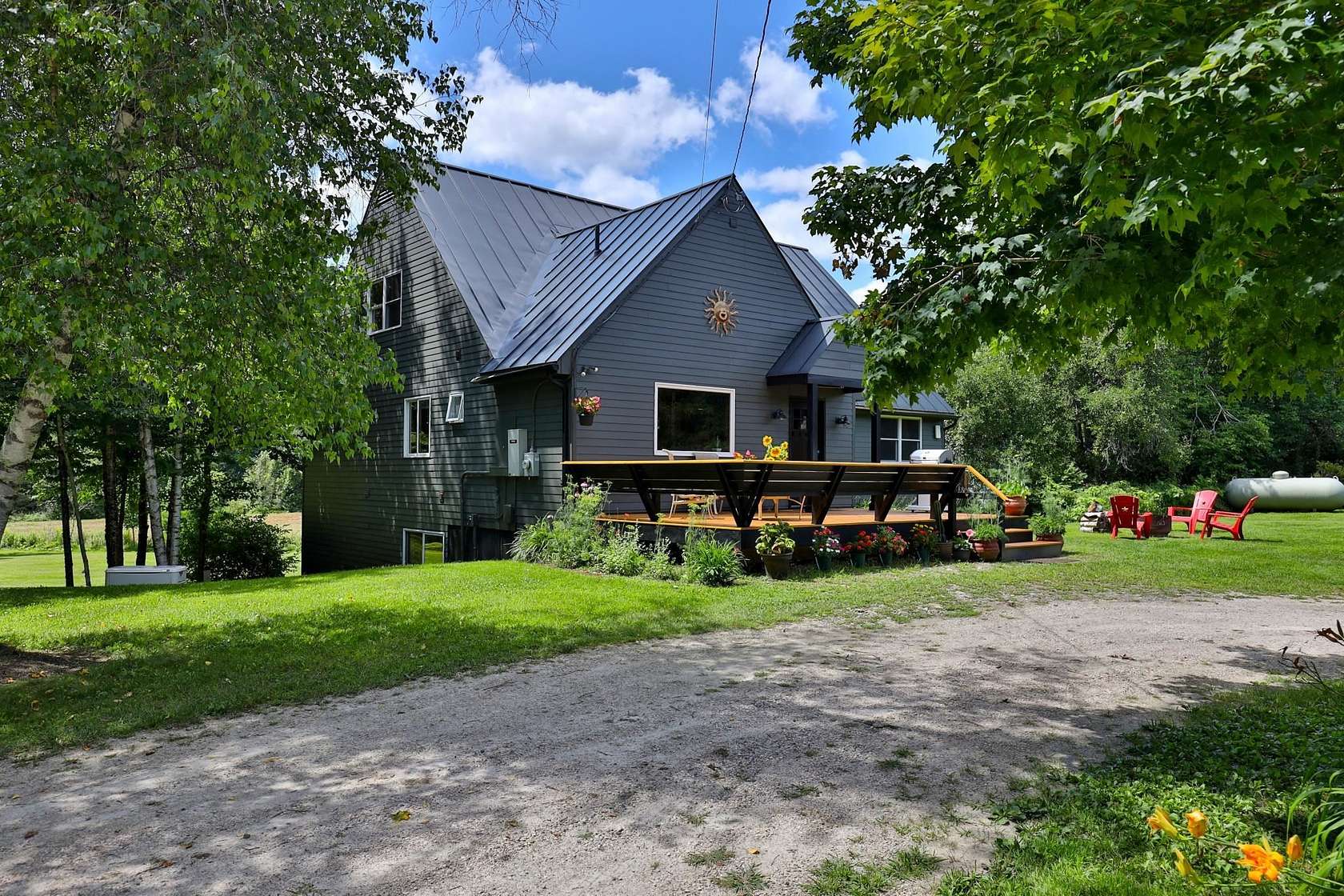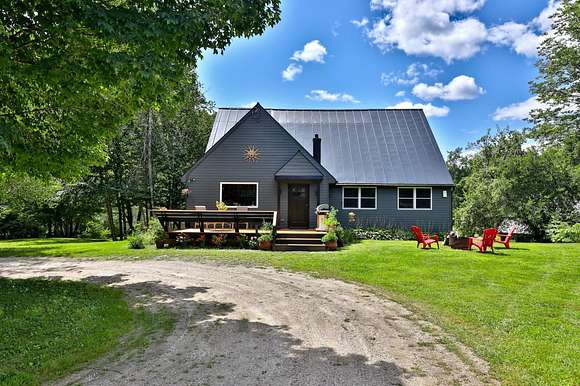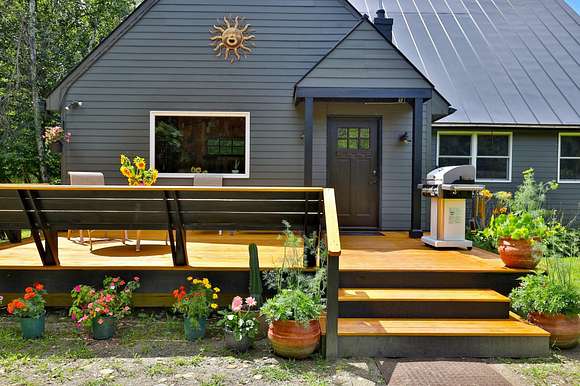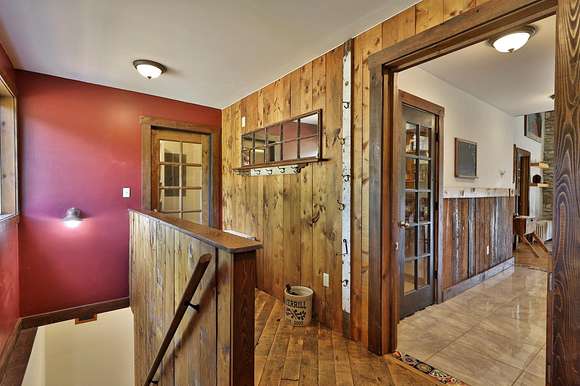Residential Land with Home for Sale in Stockbridge, Vermont
188 Route 100 Stockbridge, VT 05772









































Nestled along one of Vermont's most scenic byways, this beautifully updated post and beam home sits majestically on 3.4 acres of pastoral land with frontage on the picturesque Tweed River. The property features mature landscaping, perennial beds bursting with seasonal color, a charming greenhouse for gardening endeavors, and a burgeoning Christmas tree farm that adds a festive touch year round. Inside, vaulted ceilings and exposed beams highlight the home's contemporary design, while natural log posts and wide plank floors add a touch of rustic charm. Spectacular open floating stairs lead to a cozy loft and generous primary bedroom suite, complete with a spacious walk-in closet and luxurious bathroom. The custom kitchen features stainless appliances, ample counter space, plentiful cabinets and a breakfast bar for casual dining, morning coffee or a quick meal. Originally a two-family, 8BR residence, the home has been transformed into a single-family masterpiece. The walkout level, once a separate living unit, has been converted into a craftsman's dream workshop, while an office and half bath offer additional flexibility. The four-bay, heated garage is as functional as it is handsome, with warm knotty pine walls and 10-foot ceilings, providing the perfect space for car collectors, hobbyists, or DIY enthusiasts. From its serene riverfront location to its meticulously designed interiors, this property provides a truly unique living experience. Schedule your showing today!
Directions
Route 100 in Stockbridge, just east of Liberty Hill Road
Location
- Street Address
- 188 Route 100
- County
- Windsor County
- Elevation
- 801 feet
Property details
- Zoning
- Residential
- MLS Number
- NNEREN 5010026
- Date Posted
Property taxes
- 2024
- $6,671
Detailed attributes
Listing
- Type
- Residential
- Subtype
- Single Family Residence
Structure
- Stories
- 1
- Heating
- Baseboard, Hot Water, Radiator, Stove
Exterior
- Parking Spots
- 4
- Parking
- Driveway, Garage
- Features
- Deck, Greenhouse, Outbuilding
Interior
- Room Count
- 11
- Rooms
- Basement, Bathroom x 4, Bedroom x 4, Kitchen, Living Room, Loft, Office, Utility Room, Workshop
- Floors
- Tile, Wood
- Appliances
- Dishwasher, Dryer, Gas Range, Range, Refrigerator, Washer
- Features
- 1st Floor Laundry, Cathedral Ceiling, Kitchen Island, Led Lighting, Primary BR W/ Ba, Standby Generator
Nearby schools
| Name | Level | District | Description |
|---|---|---|---|
| Stockbridge Central School | Elementary | — | — |
| Choice | Middle | — | — |
| Choice | High | — | — |
Listing history
| Date | Event | Price | Change | Source |
|---|---|---|---|---|
| Jan 2, 2025 | Under contract | $699,000 | — | NNEREN |
| Nov 22, 2024 | Price drop | $699,000 | $30,000 -4.1% | NNEREN |
| Oct 1, 2024 | Price drop | $729,000 | $20,000 -2.7% | NNEREN |
| Aug 16, 2024 | New listing | $749,000 | — | NNEREN |