Residential Land with Home for Sale in Newburgh, Indiana
1877 Pebble Beach Dr Newburgh, IN 47630
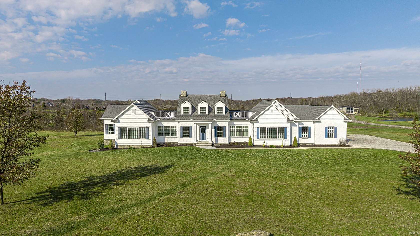
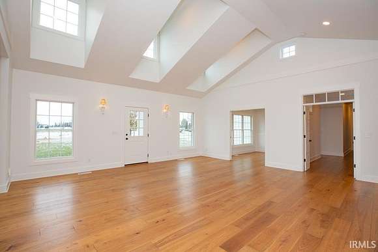
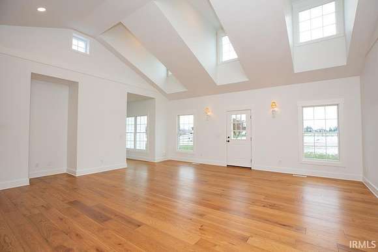
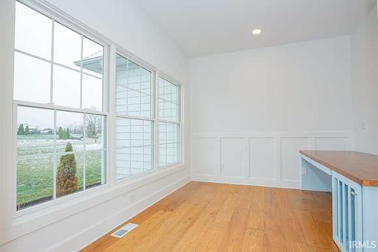
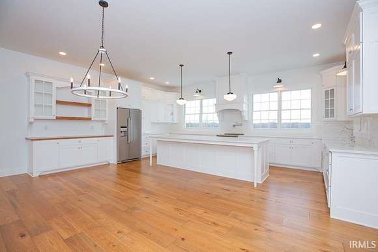
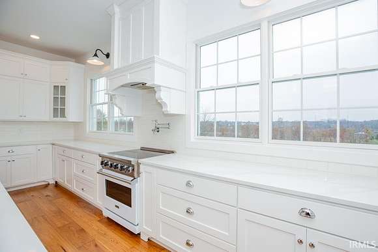
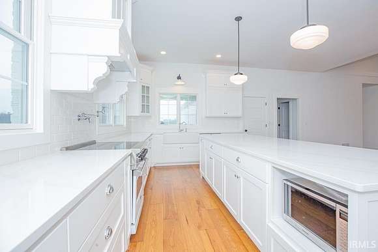
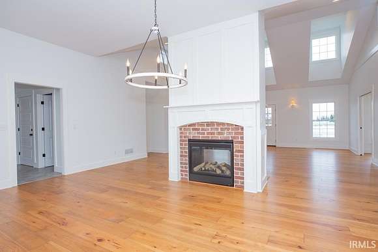
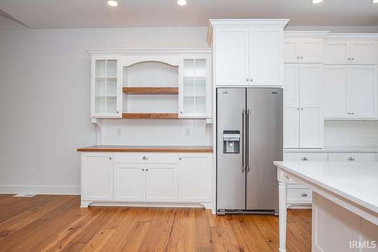
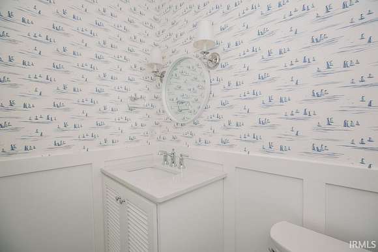
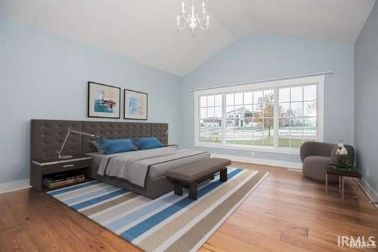
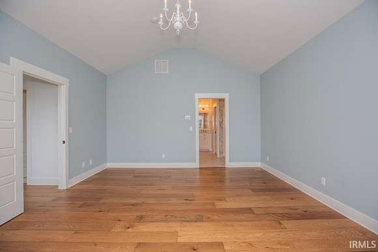
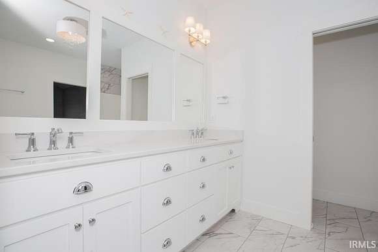
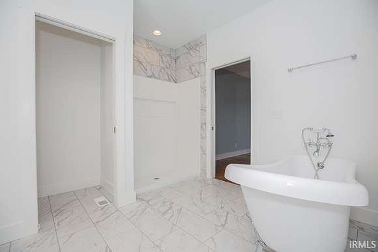
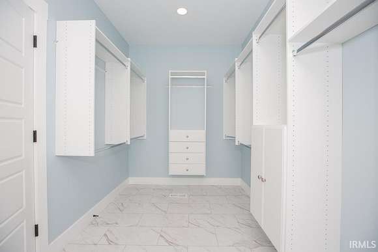
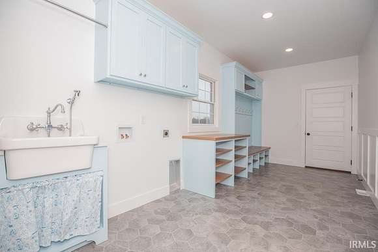
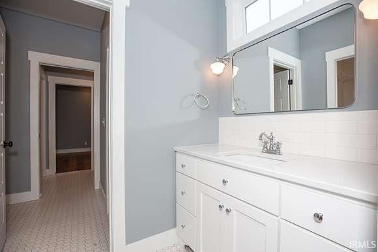
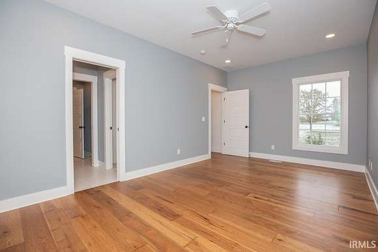
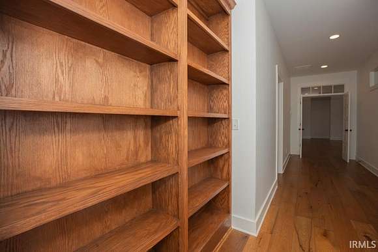
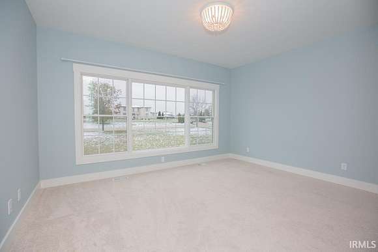
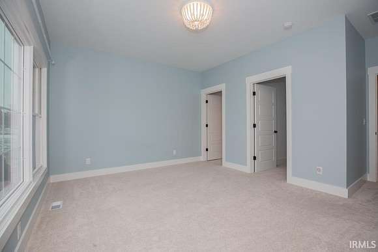
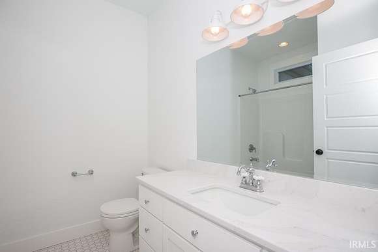
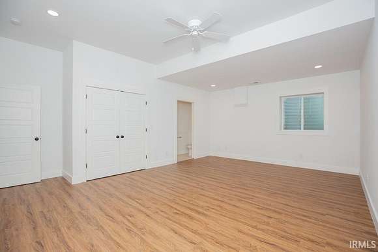
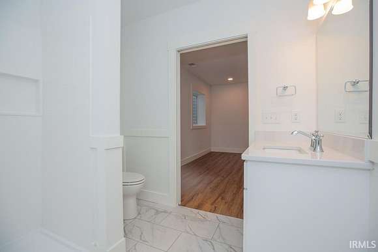
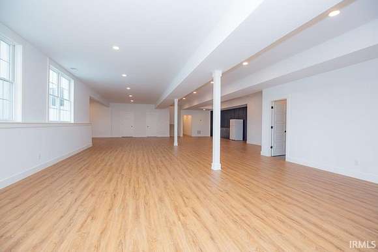
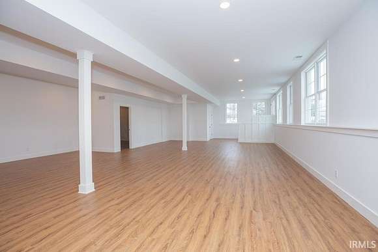
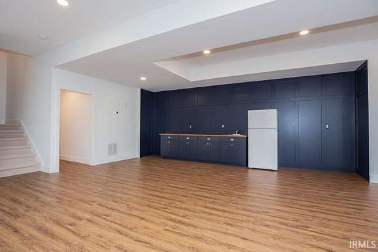
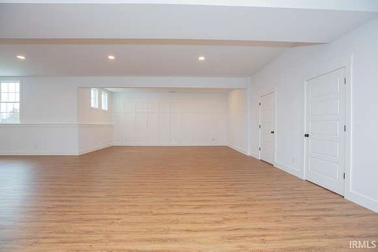
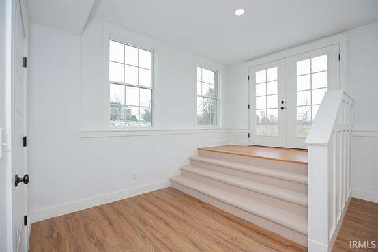
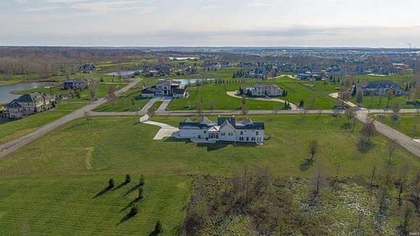
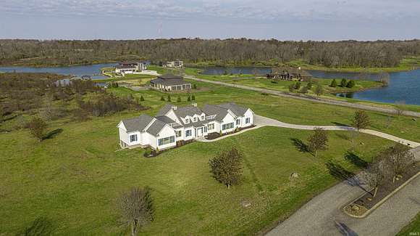
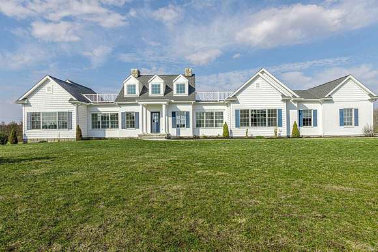
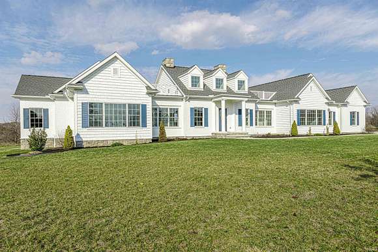
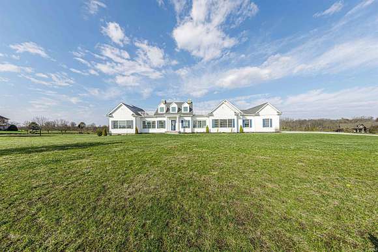
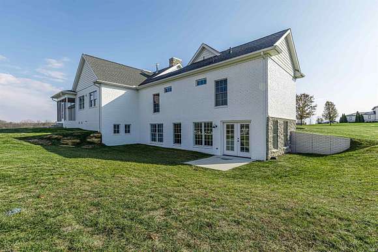
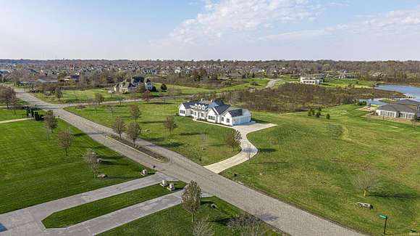

Nestled in the prestigious Estates at Victoria in Newburgh, this exquisite white brick home is a masterpiece of luxury and elegance. Situated on an sweeping 2.5-acre lot spanning the entire block, the property offers unparalleled privacy with stunning lake views. Boasting 5 spacious bedrooms, 4 full baths, and 2 half baths, this residence is crafted with meticulous attention to detail. The kitchen is a chef's dream, featuring premium Viking appliances, quartz countertops, full-overlay cabinetry, and a charming farmhouse sink. The bright, open living spaces are accentuated by soaring vaulted ceilings and oversized Pella windows, which flood the interiors with natural light and frame breathtaking panoramic lake vistas. Designed for modern comfort and efficiency, the home includes a whole-house energy recovery ventilator (ERV), a tankless water heater, and eco-friendly low-VOC materials. A striking double-sided fireplace serves as a centerpiece, adding warmth and character to the living areas. Thoughtfully appointed amenities enhance the home's functionality, including dual kitchen pantries, a built-in office desk, a laundry room with locker storage, and a serene screened porch--perfect for soaking in the peaceful surroundings. The expansive full basement features a walk-in entry, an exercise room, and abundant storage options, while the oversized 3-car garage offers ample space for vehicles and equipment. With wide hallways, timeless coastal New England-inspired design, and modern sustainability features, this home seamlessly combines luxury and practicality.
Directions
Hwy 261 to East on Oak Grove to North on Anderson to East on Victoria National Blvd., turn left
Location
- Street Address
- 1877 Pebble Beach Dr
- County
- Warrick County
- Community
- The Estates At Victoria
- School District
- Warrick County School Corp.
- Elevation
- 404 feet
Property details
- MLS Number
- SWAOR 202446548
- Date Posted
Property taxes
- Recent
- $5,762
Expenses
- Home Owner Assessments Fee
- $750 annually
Parcels
- 87-13-07-301-010.000-002
Detailed attributes
Listing
- Type
- Residential
- Subtype
- Single Family Residence
Structure
- Stories
- 1
- Materials
- Brick
- Roof
- Metal, Shingle
- Heating
- Fireplace, Forced Air
Exterior
- Parking
- Attached Garage, Garage
Interior
- Room Count
- 8
- Rooms
- Basement, Bathroom x 5, Bedroom x 5, Family Room, Great Room, Kitchen, Laundry, Living Room, Office
- Appliances
- Electric Range, Garbage Disposer, Microwave, Range
- Features
- Breakfast Bar, Built-In Bookcase, Built-In Desk, Cable Available, Ceiling-9+, Ceilings-Vaulted, Closet(s) Walk-In, Countertops-Stone, Custom Cabinetry, Dishwasher, Disposal, Dryer Hook Up Electric, Eat-In Kitchen, Garage Door Opener, Jack & Jill Bath, Kitchen Exhaust Hood, Kitchen Island, Landscaped, Main Floor Laundry, Main Level Bedroom Suite, Near Walking Trail, Open Floor Plan, Pantry-Walk in, Pocket Doors, Porch Covered, Porch Screened, Refrigerator, Split BR Floor Plan, Twin Sink Vanity, Washer Hook-Up, Water Heater Tankless
Property utilities
| Category | Type | Status | Description |
|---|---|---|---|
| Power | Grid | On-site | — |
| Water | Public | On-site | — |
Nearby schools
| Name | Level | District | Description |
|---|---|---|---|
| Castle | Elementary | Warrick County School Corp. | — |
| Castle North | Middle | Warrick County School Corp. | — |
| Castle | High | Warrick County School Corp. | — |
Listing history
| Date | Event | Price | Change | Source |
|---|---|---|---|---|
| Mar 1, 2025 | Under contract | $1,289,900 | — | SWAOR |
| Dec 7, 2024 | New listing | $1,289,900 | — | SWAOR |