Land with Home for Sale in Paulden, Arizona
1870 E Pointer Trl, Paulden, AZ 86334
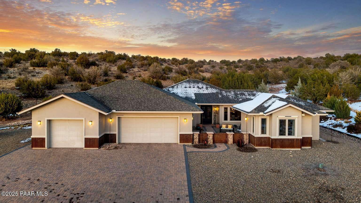
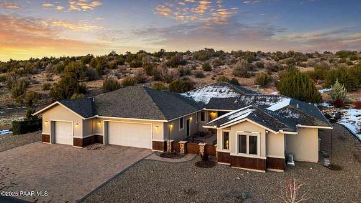
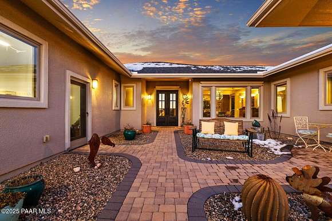
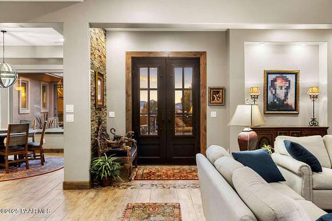
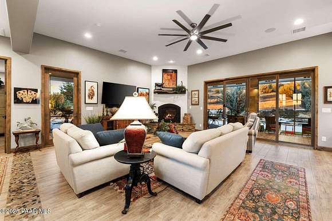
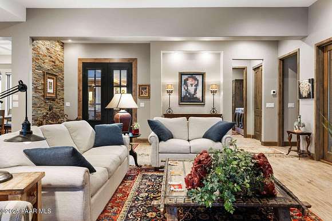
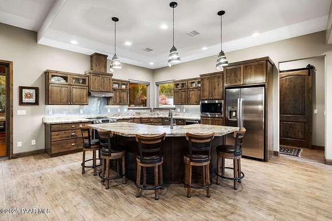
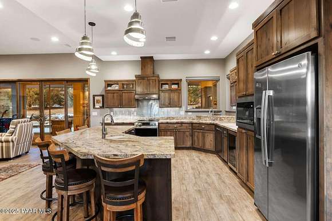
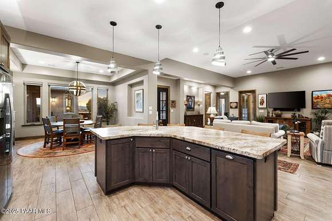
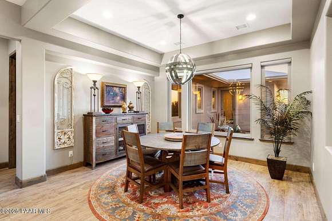
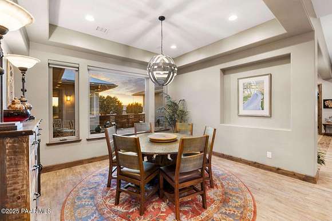
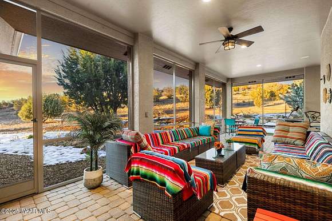
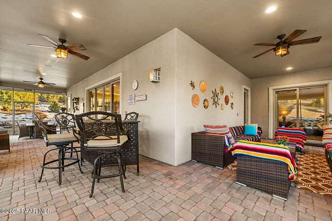
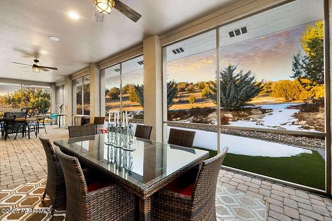
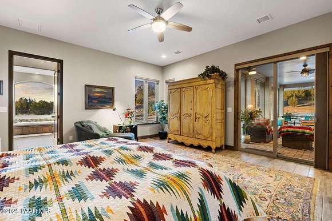
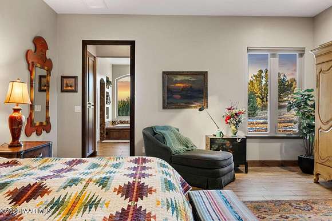
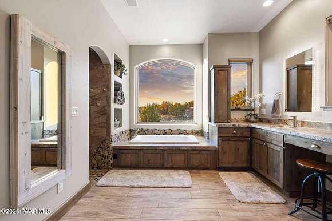
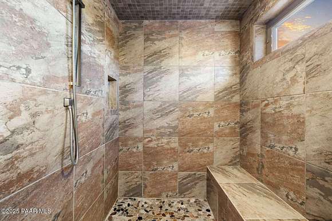
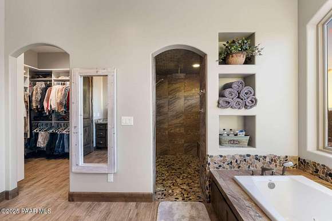
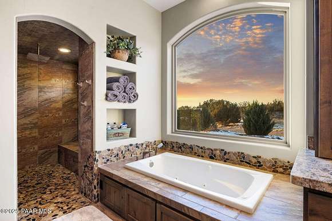

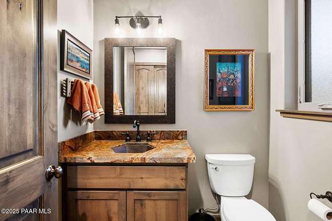
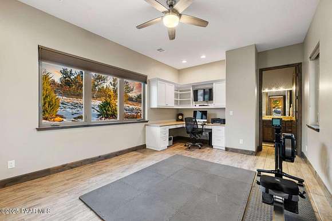
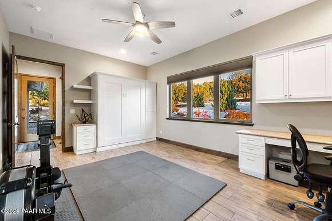
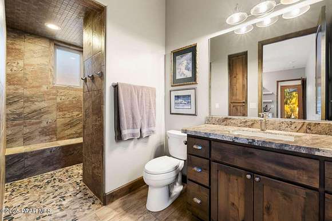
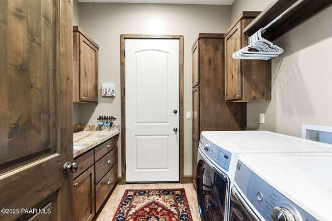
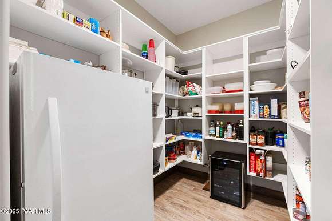
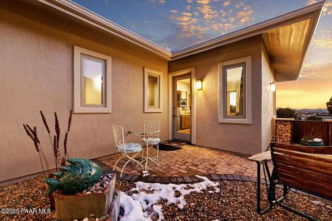
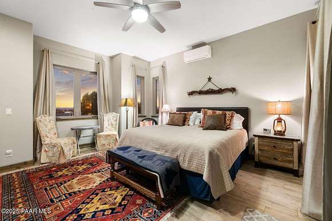
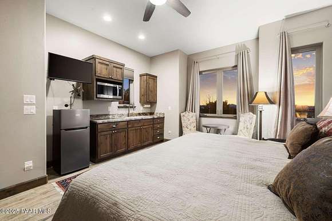
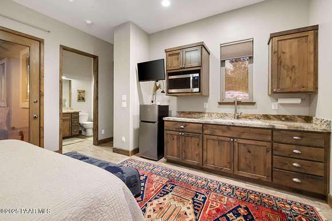
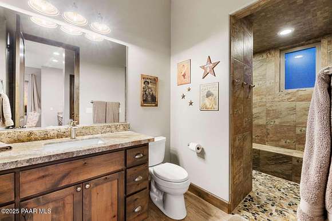
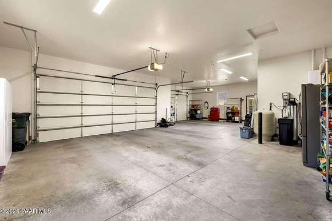
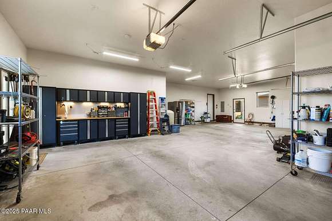
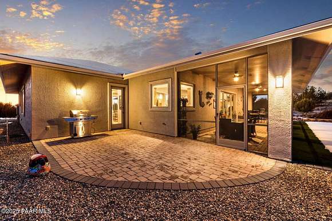
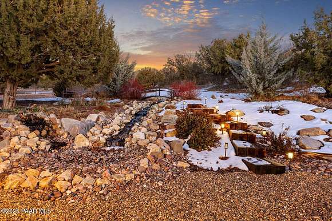
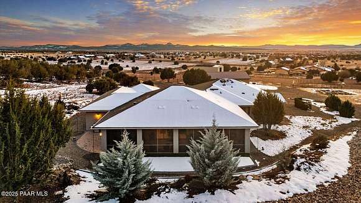
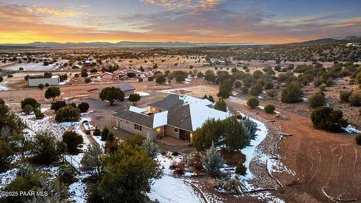
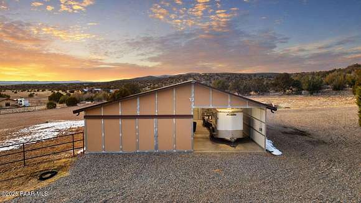
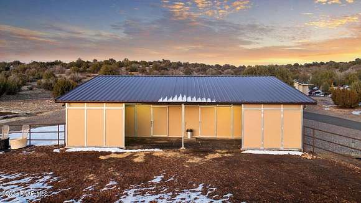
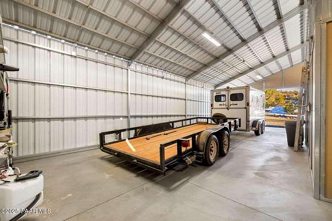
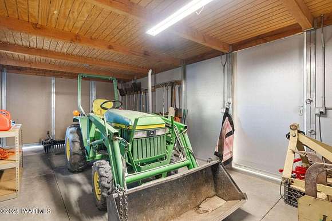

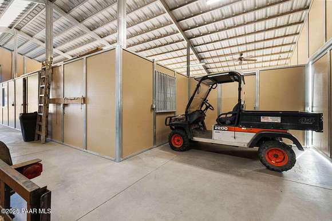
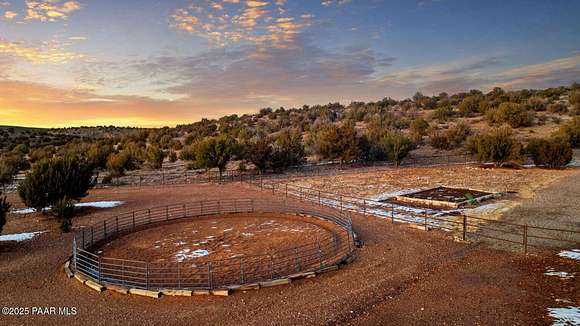
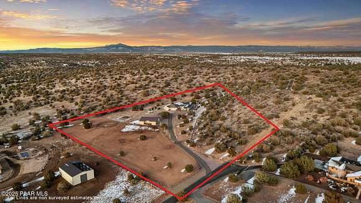
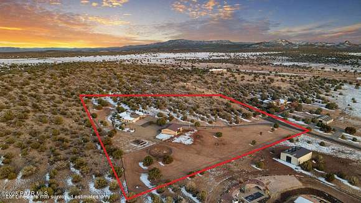
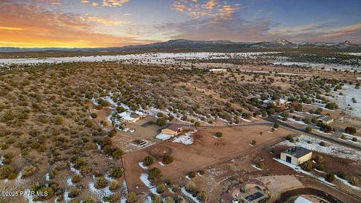

This exceptional 3-bedroom, 3.5 bath estate offers 2,732 sq feet of refined living space on 8 pristine acres, perfectly positioned near spectacular riding trails. Exceptional Equestrian Facilities: a 48'x40' MD barn with Nelson auto water trough, covered storage for trailers and tractor tack room and hay storage. Refined Main Residence: Paved roadways to residence and paver driveway and patios, inviting screened in porch for enjoying the beautiful summer weather of northern AZ, contemporary open floor plan bathed in natural light, gourmet kitchen featuring upper and lower cabinet lighting, dedicated beverage refrigerator and wine cooler, custom built-in pantry with designated freezer space. This rare offering combines the ultimate equestrian lifestyle with modern amenities.
Directions
Take Hwy 89 north to Paulden turn east on Verde Ranch Road for about 2 miles to Verde Highlands Trail stay on Verde Highlands to Pointer Trail (first Road on your right) House is second on the north side.
Location
- Street Address
- 1870 E Pointer Trl
- County
- Yavapai County
- Community
- Verde Ranch Estates
- Elevation
- 4,606 feet
Property details
- Zoning
- Residential
- Builder
- Stazensky
- MLS #
- PAAR 1071360
- Posted
Property taxes
- 2024
- $3,656
Expenses
- Home Owner Assessments Fee
- $492 annually
Parcels
- 305-01-029b
Legal description
VERDE RANCH ESTATES AMD PER LS 98/76 LOT 5 PCL B SEC 26/18/2W CON T 7.94AC
Resources
Detailed attributes
Listing
- Type
- Residential
- Subtype
- Single Family Residence
Lot
- Views
- Panorama
Structure
- Style
- Contemporary
- Materials
- Frame
- Roof
- Composition
- Heating
- Forced Air
Exterior
- Parking Spots
- 3
- Parking
- RV
- Fencing
- Fenced, Partial
- Features
- Arena, Barn(s), Corral(s), Corral/Arena, Driveway Asphalt, Driveway Pavers, Fence Partial, Landscaping-Front, Landscaping-Rear, Level Entry, Patio, Patio-Covered, Porch, Porch Screened, Screens/Sun Screens, Sprinkler/Drip, Water Feature
Interior
- Rooms
- Bathroom x 4, Bedroom x 3, Laundry
- Floors
- Tile
- Appliances
- Dishwasher, Garbage Disposer, Microwave, Range, Refrigerator, Washer
- Features
- Counters-Solid SRFC, Data Wiring, Fireplace, Fireplace-Insert, Garage Door Opener(s), Garden Tub, Gas Fireplace, Granite Counters, Jetted Tub, Kitchen Island, Live On One Level, Master On Main, Raised Ceilings 9+ft, Smoke Detector(s), Sound Wired, Utility Sink, Walk-In Closet(s), Wash/Dry Connection
Listing history
| Date | Event | Price | Change | Source |
|---|---|---|---|---|
| Mar 31, 2025 | Under contract | $975,000 | — | PAAR |
| Mar 13, 2025 | New listing | $975,000 | — | PAAR |